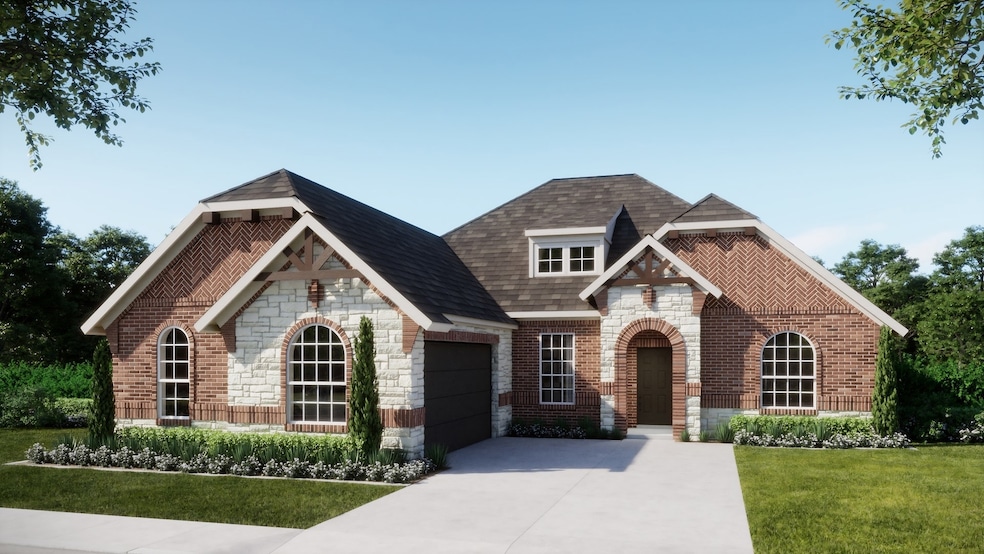733 Winecup Way Midlothian, TX 76065
Estimated payment $2,742/month
Highlights
- New Construction
- Open Floorplan
- Traditional Architecture
- Longbranch Elementary School Rated A-
- Vaulted Ceiling
- Private Yard
About This Home
MLS# 21115751 - Built by Landsea Homes - Nov 2025 completion! ~ Step into a home that perfectly balances comfort and elegance. This open-concept layout features soaring vaulted ceilings, a stunning fireplace, and walls of windows that fill the space with natural light. The foyer leads to a private study with boxed ceilings, ideal for working from home. The kitchen is an entertainer’s dream—complete with a central island, stainless steel appliances, granite countertops, and a cozy breakfast nook with built-in seating and patio access. The primary suite is a relaxing retreat with a vaulted ceiling, dual vanities, a garden tub, a walk-in shower with a seat, and a huge closet. Two additional bedrooms share a full bath with dual sinks, and a large utility room connects to the two-car garage for added convenience. Don’t miss the chance to call this thoughtfully designed home your own!
Home Details
Home Type
- Single Family
Est. Annual Taxes
- $1,776
Year Built
- Built in 2025 | New Construction
Lot Details
- 9,148 Sq Ft Lot
- Lot Dimensions are 80x125
- Gated Home
- Wood Fence
- Private Yard
- Back Yard
HOA Fees
- $38 Monthly HOA Fees
Parking
- 2 Car Garage
- Garage Door Opener
Home Design
- Traditional Architecture
- Brick Exterior Construction
- Slab Foundation
- Composition Roof
Interior Spaces
- 2,404 Sq Ft Home
- 1-Story Property
- Open Floorplan
- Wired For Data
- Vaulted Ceiling
- Decorative Lighting
- Wood Burning Fireplace
- ENERGY STAR Qualified Windows
- Family Room with Fireplace
Kitchen
- Breakfast Area or Nook
- Electric Oven
- Electric Cooktop
- Microwave
- Dishwasher
- Kitchen Island
- Disposal
Flooring
- Carpet
- Tile
Bedrooms and Bathrooms
- 3 Bedrooms
- Walk-In Closet
- 2 Full Bathrooms
- Double Vanity
- Low Flow Plumbing Fixtures
- Soaking Tub
Laundry
- Laundry in Utility Room
- Washer and Electric Dryer Hookup
Home Security
- Security System Owned
- Carbon Monoxide Detectors
- Fire and Smoke Detector
Eco-Friendly Details
- Energy-Efficient Appliances
- Energy-Efficient Construction
- Energy-Efficient HVAC
- Energy-Efficient Lighting
- Energy-Efficient Insulation
- Energy-Efficient Doors
- Rain or Freeze Sensor
- Energy-Efficient Thermostat
Outdoor Features
- Covered Patio or Porch
- Exterior Lighting
Schools
- Longbranch Elementary School
- Heritage High School
Utilities
- Forced Air Zoned Heating and Cooling System
- Heat Pump System
- High-Efficiency Water Heater
- High Speed Internet
- Cable TV Available
Listing and Financial Details
- Assessor Parcel Number 733 Winecup
Community Details
Overview
- Association fees include management
- Goodwin & Company Association
- Massey Meadows Subdivision
Recreation
- Community Playground
- Park
- Trails
Map
Home Values in the Area
Average Home Value in this Area
Tax History
| Year | Tax Paid | Tax Assessment Tax Assessment Total Assessment is a certain percentage of the fair market value that is determined by local assessors to be the total taxable value of land and additions on the property. | Land | Improvement |
|---|---|---|---|---|
| 2025 | $1,776 | $88,000 | $88,000 | -- |
| 2024 | $1,776 | $88,000 | $88,000 | -- |
| 2023 | $1,776 | $82,500 | $82,500 | -- |
Property History
| Date | Event | Price | List to Sale | Price per Sq Ft |
|---|---|---|---|---|
| 11/18/2025 11/18/25 | For Sale | $484,999 | -- | $202 / Sq Ft |
Purchase History
| Date | Type | Sale Price | Title Company |
|---|---|---|---|
| Special Warranty Deed | -- | First American Title (Fat / Fa |
Source: North Texas Real Estate Information Systems (NTREIS)
MLS Number: 21115751
APN: 297711
- 4609 Massey Meadows Way
- 4445 Massey Meadows Way
- 4438 Verbena St
- 4430 Verbena St
- 4445 Verbena St
- 4422 Verbena St
- 4425 Verbena St
- 709 Salvia Ct
- 745 Larkspur Ln
- 5038 Ridgehurst Ln
- 230 S Walnut Grove Rd
- The Avery Plan at Hidden Lakes On Mockingbird
- The Aubrey Plan at Hidden Lakes On Mockingbird
- The Colin Plan at Hidden Lakes On Mockingbird
- The Blaire Plan at Hidden Lakes On Mockingbird
- The Kellyn Plan at Hidden Lakes On Mockingbird
- The Nathan Plan at Hidden Lakes On Mockingbird
- The Finley Plan at Hidden Lakes On Mockingbird
- The Luke Plan at Hidden Lakes On Mockingbird
- The Tiffany Plan at Hidden Lakes On Mockingbird
- 731 N Walnut Grove Rd
- 5018 Ridgeview Ln
- 426 Summer Grove Dr
- 458 Mesquite Grove Rd
- 509 Covent Garden Place
- 3222 Rheims Dr
- 3213 Charing Cross Rd
- 3222 Blue Jay Ln
- 5214 Rowlan Row
- 3018 Blue Jay Ln
- 3017 Morning Dove Ln
- 6414 Quail Valley Dr
- 2330 Fm 1387
- 2409 Park Oaks Dr
- 2770 Fireside Dr
- 721 Eastridge Dr
- 701 George Hopper Rd
- 920 Mason Ln
- 400 E Main St
- 116 N 12th St Unit B

