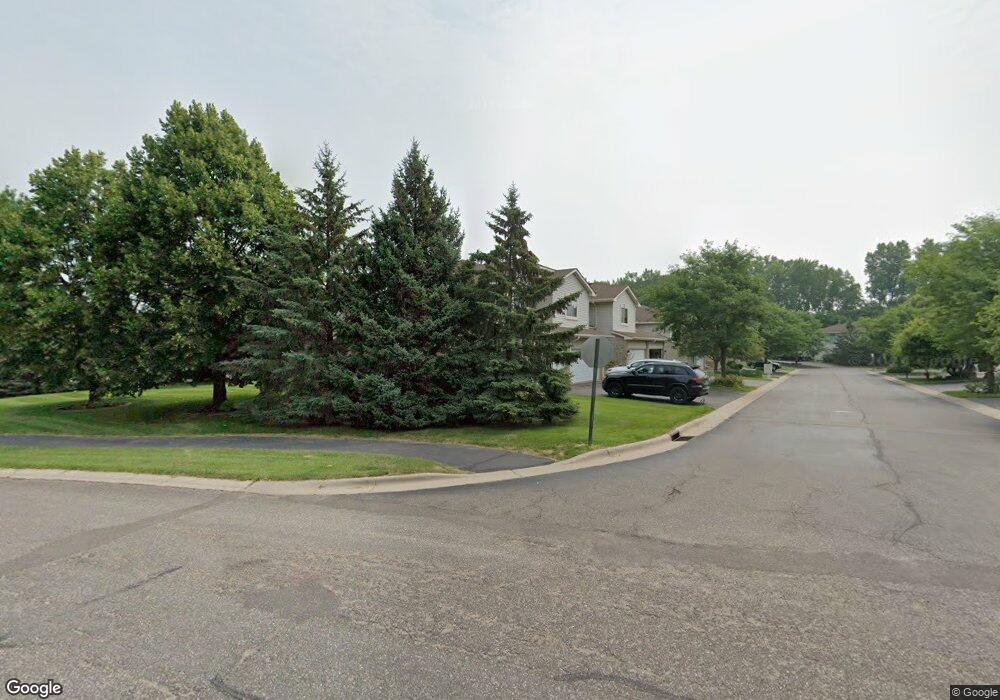7330 Bolton Way Unit 2 Inver Grove Heights, MN 55076
Estimated Value: $300,000 - $355,000
2
Beds
2
Baths
1,974
Sq Ft
$164/Sq Ft
Est. Value
About This Home
This home is located at 7330 Bolton Way Unit 2, Inver Grove Heights, MN 55076 and is currently estimated at $324,532, approximately $164 per square foot. 7330 Bolton Way Unit 2 is a home located in Dakota County with nearby schools including Hilltop Elementary School, Inver Grove Heights Middle School, and Simley Senior High School.
Ownership History
Date
Name
Owned For
Owner Type
Purchase Details
Closed on
Jun 11, 2012
Sold by
Jahnke Sheri L
Bought by
Jahnke Sheri and Sheri Revocable Trust
Current Estimated Value
Purchase Details
Closed on
Oct 1, 1998
Sold by
Wensmann Homes
Bought by
Ratnayake Angela J
Create a Home Valuation Report for This Property
The Home Valuation Report is an in-depth analysis detailing your home's value as well as a comparison with similar homes in the area
Home Values in the Area
Average Home Value in this Area
Purchase History
| Date | Buyer | Sale Price | Title Company |
|---|---|---|---|
| Jahnke Sheri | -- | None Available | |
| Ratnayake Angela J | $160,500 | -- |
Source: Public Records
Mortgage History
| Date | Status | Borrower | Loan Amount |
|---|---|---|---|
| Closed | Ratnayake Angela J | -- |
Source: Public Records
Tax History Compared to Growth
Tax History
| Year | Tax Paid | Tax Assessment Tax Assessment Total Assessment is a certain percentage of the fair market value that is determined by local assessors to be the total taxable value of land and additions on the property. | Land | Improvement |
|---|---|---|---|---|
| 2024 | $3,492 | $322,400 | $31,500 | $290,900 |
| 2023 | $3,208 | $316,300 | $30,900 | $285,400 |
| 2022 | $3,204 | $296,900 | $29,000 | $267,900 |
| 2021 | $2,834 | $294,900 | $28,800 | $266,100 |
| 2020 | $2,692 | $260,100 | $26,000 | $234,100 |
| 2019 | $2,608 | $247,700 | $24,800 | $222,900 |
| 2018 | $2,625 | $226,300 | $22,600 | $203,700 |
| 2017 | $2,389 | $225,600 | $22,500 | $203,100 |
| 2016 | $2,218 | $205,100 | $20,500 | $184,600 |
| 2015 | $1,827 | $172,912 | $17,309 | $155,603 |
| 2014 | -- | $134,217 | $13,396 | $120,821 |
| 2013 | -- | $122,227 | $12,198 | $110,029 |
Source: Public Records
Map
Nearby Homes
- 2584 76th St E
- 2390 75th St E
- 7636 Borman Way
- 6938 Booth Ave
- Virginia Plan at Eagles Landing
- Cottonwood II Plan at Eagles Landing
- Enclave II Plan at Eagles Landing
- Macalaster Plan at Eagles Landing
- Bismarck Plan at Eagles Landing
- Tennessee Plan at Eagles Landing
- St James Plan at Eagles Landing
- Everleigh Plan at Eagles Landing
- Bellefonte Plan at Eagles Landing
- Marquette Plan at Eagles Landing
- St. Croix Plan at Eagles Landing
- Garrison Plan at Eagles Landing
- Madison Plan at Eagles Landing
- Spruce Plan at Eagles Landing
- Poplar Plan at Eagles Landing
- Rhode Island Plan at Eagles Landing
- 7328 Bolton Way
- 7332 Bolton Way Unit 3
- 7334 Bolton Way Unit 4
- 7336 Bolton Way Unit 5
- 7338 Bolton Way Unit 6
- 7292 Bordner Dr
- 7294 Bordner Dr
- 7290 Bordner Dr
- 7296 Bordner Dr
- 7340 Bolton Way Unit 7
- 7298 Bordner Dr
- 7342 Bolton Way Unit 8
- 7342 Bolton Way
- 7331 Bolton Way Unit 14
- 7331 Bolton Way
- 7329 Bolton Way
- 7329 Bolton Way
- 7333 Bolton Way Unit 15
- 7335 Bolton Way Unit 16
- 7300 Bordner Dr
