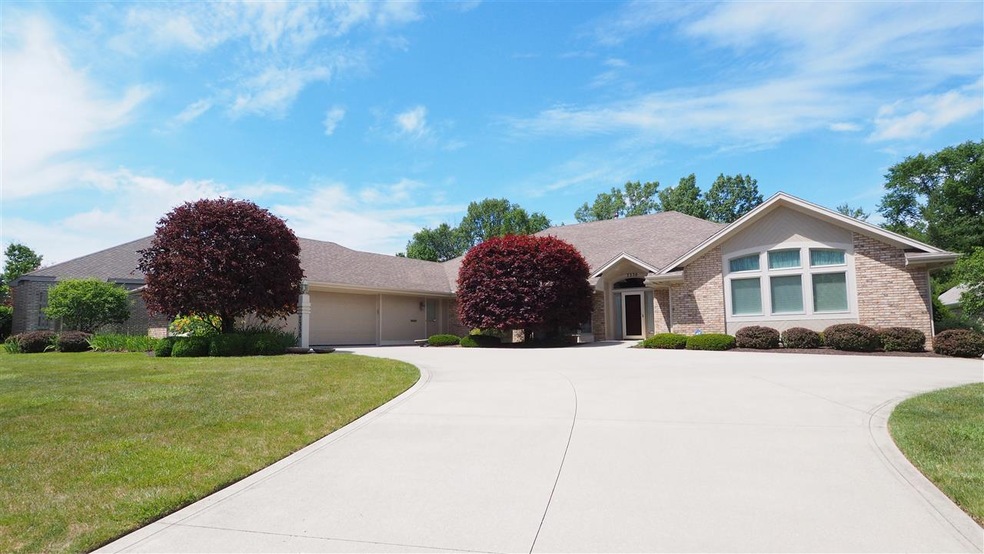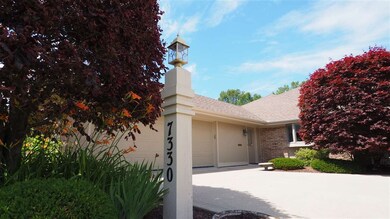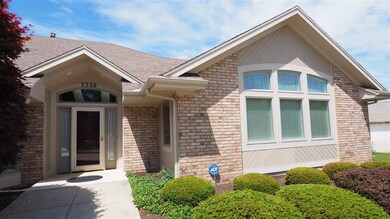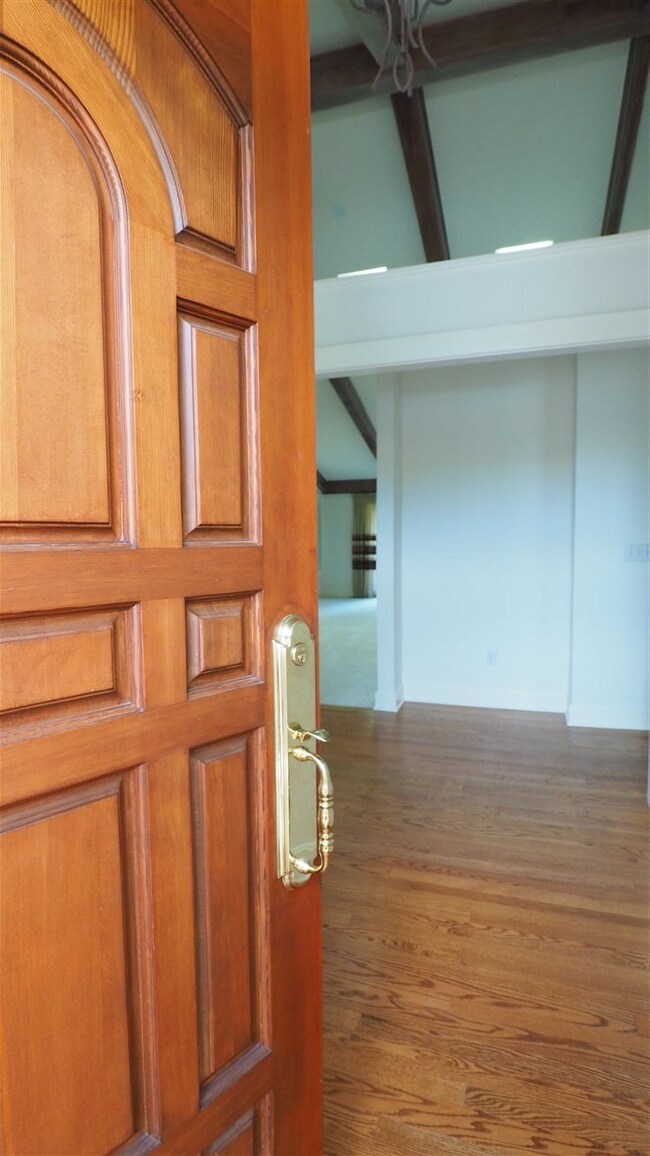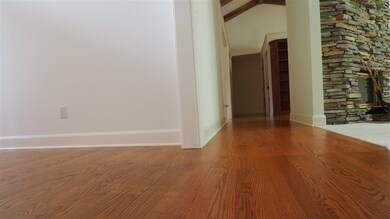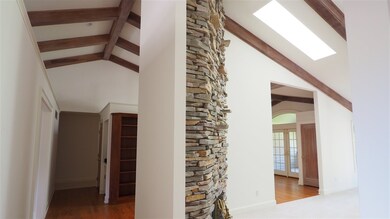
7330 Inverness Commons Fort Wayne, IN 46804
Southwest Fort Wayne NeighborhoodEstimated Value: $475,000 - $581,000
Highlights
- Primary Bedroom Suite
- Ranch Style House
- Solid Surface Countertops
- Homestead Senior High School Rated A
- Cathedral Ceiling
- Cul-De-Sac
About This Home
As of July 2017Stunning, sprawling, custom Aboite Villa. Handicap accessible with 36" doors. The friendship door is perfect for drop by guest. Custom trim package throughout with beam lined valuated ceilings. Wood floors. Abundant storage. White kitchen complete with granite, appliances, work desk and nook. Floor to ceiling stone masonry fireplace. Anderson windows. 3 season room overlooking stone patio and private back yard. Gorgeous formal dining with Butler's closet and built in china cabinet. Over sized family room with wall of cabinetry.. Split bedroom floor plan. Zoned heating and cooling (2016). Huge laundry room with utility sink and cabinetry. Irrigation front and back. Security. Over sized garage with drain and walk in storage. Exterior stained 2016. Generac whole house generator. Unfinished lower level ready to create a media or work out room. Double sump pumps. Auto light closets.
Property Details
Home Type
- Condominium
Est. Annual Taxes
- $3,870
Year Built
- Built in 1999
Lot Details
- Cul-De-Sac
- Irrigation
HOA Fees
- $38 Monthly HOA Fees
Parking
- 2 Car Attached Garage
- Garage Door Opener
Home Design
- Ranch Style House
- Wood Siding
- Vinyl Construction Material
Interior Spaces
- Built-In Features
- Cathedral Ceiling
- Ceiling Fan
- Skylights
- Entrance Foyer
- Living Room with Fireplace
- Partially Finished Basement
- Sump Pump
- Pull Down Stairs to Attic
- Home Security System
Kitchen
- Solid Surface Countertops
- Disposal
Bedrooms and Bathrooms
- 3 Bedrooms
- Primary Bedroom Suite
- Split Bedroom Floorplan
- Walk-In Closet
Laundry
- Laundry on main level
- Electric Dryer Hookup
Utilities
- Forced Air Zoned Heating and Cooling System
- Heating System Uses Gas
- Cable TV Available
Additional Features
- ADA Inside
- Enclosed patio or porch
Community Details
- $217 Other Monthly Fees
Listing and Financial Details
- Assessor Parcel Number 02-11-12-329-007.000-075
Ownership History
Purchase Details
Home Financials for this Owner
Home Financials are based on the most recent Mortgage that was taken out on this home.Purchase Details
Purchase Details
Similar Homes in Fort Wayne, IN
Home Values in the Area
Average Home Value in this Area
Purchase History
| Date | Buyer | Sale Price | Title Company |
|---|---|---|---|
| Stacy Wagoner | $372,400 | -- | |
| Wagoner Stacy | $372,400 | Fidelity Natl Title Co Llc | |
| Salon Marilyn G | -- | None Available |
Mortgage History
| Date | Status | Borrower | Loan Amount |
|---|---|---|---|
| Open | Wagoner Stacy | $112,000 |
Property History
| Date | Event | Price | Change | Sq Ft Price |
|---|---|---|---|---|
| 07/25/2017 07/25/17 | Sold | $372,400 | +0.7% | $98 / Sq Ft |
| 07/25/2017 07/25/17 | Pending | -- | -- | -- |
| 06/22/2017 06/22/17 | For Sale | $369,900 | -- | $97 / Sq Ft |
Tax History Compared to Growth
Tax History
| Year | Tax Paid | Tax Assessment Tax Assessment Total Assessment is a certain percentage of the fair market value that is determined by local assessors to be the total taxable value of land and additions on the property. | Land | Improvement |
|---|---|---|---|---|
| 2024 | $5,636 | $535,700 | $64,400 | $471,300 |
| 2023 | $5,636 | $522,900 | $51,500 | $471,400 |
| 2022 | $5,150 | $473,700 | $51,500 | $422,200 |
| 2021 | $4,577 | $434,400 | $51,500 | $382,900 |
| 2020 | $4,586 | $431,500 | $51,500 | $380,000 |
| 2019 | $4,305 | $405,400 | $51,500 | $353,900 |
| 2018 | $3,952 | $371,500 | $51,500 | $320,000 |
| 2017 | $3,808 | $357,200 | $51,500 | $305,700 |
| 2016 | $3,870 | $363,400 | $51,500 | $311,900 |
| 2014 | $3,741 | $354,300 | $51,500 | $302,800 |
| 2013 | $3,731 | $351,600 | $51,500 | $300,100 |
Agents Affiliated with this Home
-
Tamara Braun

Seller's Agent in 2017
Tamara Braun
Estate Advisors LLC
(260) 433-6974
91 in this area
255 Total Sales
-
Aaron Hoover

Buyer's Agent in 2017
Aaron Hoover
Keller Williams Realty Group
(260) 460-7707
14 in this area
59 Total Sales
Map
Source: Indiana Regional MLS
MLS Number: 201728343
APN: 02-11-12-329-007.000-075
- 7301 Inverness Commons
- 2525 Ladue Cove
- 2831 Covington Hollow Trail
- 2707 Ridge Valley Dr
- 2716 Ridge Valley Dr
- 4100 Covington Rd
- 8018 Inverness Lakes Trail
- 6918 Woodcroft Ln
- 3015 Hedgerow Pass
- 1330 Wood Moor Dr
- 7532 Covington Hollow Pass
- 1229 Dell Cove Dr
- 6740 Quail Ridge Ln
- 7418 Rose Ann Pkwy
- 3328 Tarrant Springs Trail
- 6728 Covington Creek Trail
- 6501 Hill Rise Dr
- 2106 Bayside Ct
- 2101 Bayside Ct
- 6440 Covington Rd
- 7330 Inverness Commons
- 7420 Inverness Commons
- 7324 Inverness Commons
- 7331 Inverness Commons
- 7411 Inverness Lakes Dr
- 7436 Inverness Commons
- 7318 Inverness Commons
- 7325 Inverness Commons
- 7405 Inverness Commons
- 7319 Inverness Commons
- 7312 Inverness Commons
- 7312 Inverness Commons
- 7424 Inverness Lakes Dr
- 7429 Inverness Commons
- 7435 Inverness Commons
- 7313 Inverness Commons
- 7411 Inverness Commons
- 7317 Inverness Lakes Dr
- 7417 Inverness Commons
- 7502 Inverness Lakes Dr
