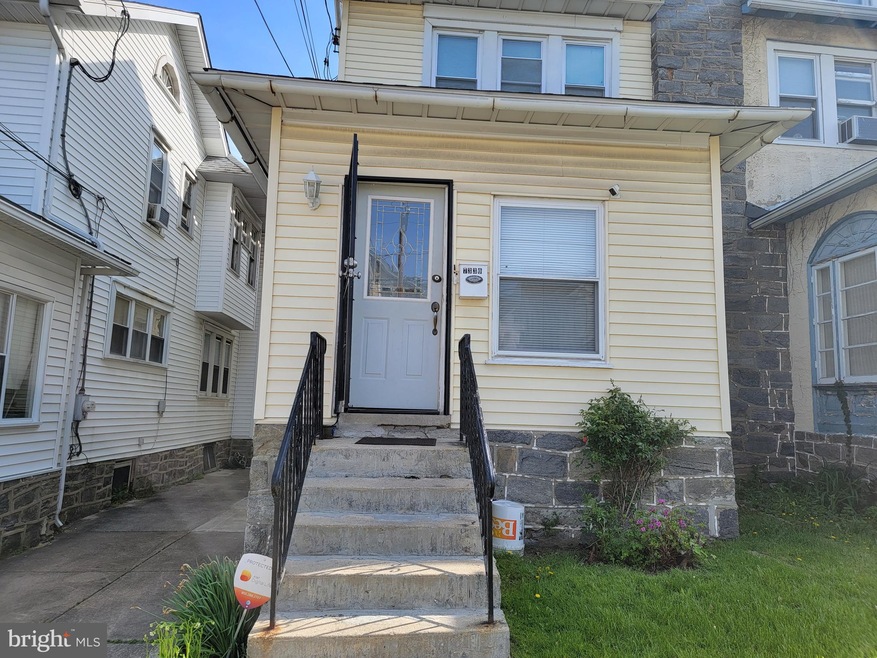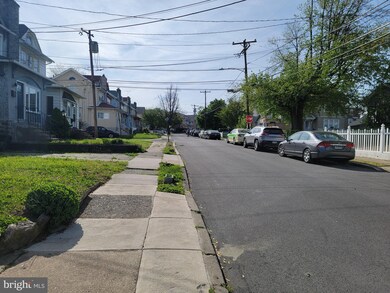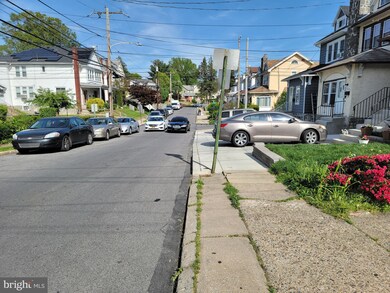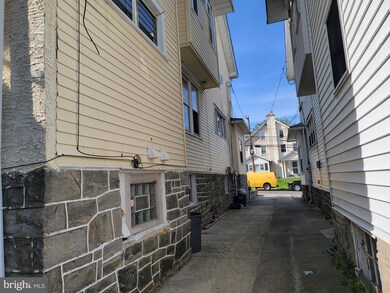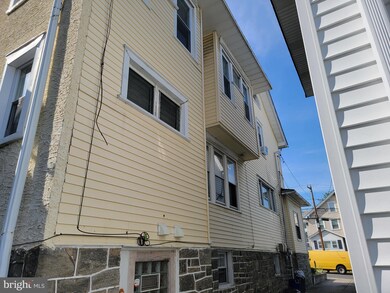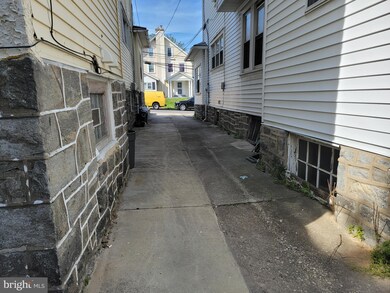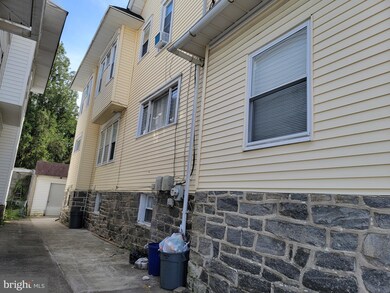
7330 Miller Ave Upper Darby, PA 19082
Beverly Hill NeighborhoodEstimated Value: $247,000 - $286,000
Highlights
- Colonial Architecture
- Living Room
- Central Air
- No HOA
- Laundry Room
- Dining Room
About This Home
As of July 2021***PROPERTY IS SOLD AS IS*** ***BUYER IS RESPONSIBLE FOR THE U&O*** Welcome home!! This beautiful and large semi detached home is ready for immediate possession. As you walk into the front door you enter an enclosed porch with plenty of space. As you walk through the second set of doors you are met with a large living room that flows into the dining room. As you walk into the kitchen you have a breakfast area and good sized kitchen. As you go through the kitchen it will lead you to a laundry room. On the second floor you have 4 bedrooms and one beautiful and full bathroom. Beautiful hardwood floors throughout the house. It has been amazingly well maintained. As we move into the basement there are two access points indoors through the kitchen or a private entrance. Entering the basement through the private entrance you met with an up to date kitchen with granite counter tops and stainless appliances. There is a full bathroom located on the left hand side as you walk in. Next to the kitchen is a laundry room as well a nice sized living space. Walking further into the basement there is a huge bedroom . The basement is fully finished with top of the line finishes. ***PROPERTY IS SOLD AS IS*** ***BUYER IS RESPONSIBLE FOR THE U&O***
Last Agent to Sell the Property
Keller Williams Real Estate - Media Listed on: 05/06/2021

Townhouse Details
Home Type
- Townhome
Est. Annual Taxes
- $4,647
Year Built
- Built in 1948
Lot Details
- 2,047 Sq Ft Lot
- Lot Dimensions are 22.00 x 100.00
Home Design
- Semi-Detached or Twin Home
- Colonial Architecture
- Aluminum Siding
- Vinyl Siding
Interior Spaces
- 1,560 Sq Ft Home
- Property has 2 Levels
- Living Room
- Dining Room
- Basement Fills Entire Space Under The House
- Laundry Room
Bedrooms and Bathrooms
Parking
- Driveway
- On-Street Parking
Schools
- Beverly Hills Middle School
- Upper Darby Senior High School
Utilities
- Central Air
- Hot Water Heating System
- Natural Gas Water Heater
Community Details
- No Home Owners Association
- Beverly Hills Subdivision
Listing and Financial Details
- Tax Lot 818-000
- Assessor Parcel Number 16-05-00913-00
Ownership History
Purchase Details
Home Financials for this Owner
Home Financials are based on the most recent Mortgage that was taken out on this home.Purchase Details
Home Financials for this Owner
Home Financials are based on the most recent Mortgage that was taken out on this home.Similar Homes in Upper Darby, PA
Home Values in the Area
Average Home Value in this Area
Purchase History
| Date | Buyer | Sale Price | Title Company |
|---|---|---|---|
| Rodriguez Toinetta Josephine | $200,000 | Commonground Abstract Llc | |
| Horsey Allison J | $123,600 | -- |
Mortgage History
| Date | Status | Borrower | Loan Amount |
|---|---|---|---|
| Open | Rodriguez Toinetta Josephine | $190,000 | |
| Previous Owner | Horsey Allison J | $141,299 | |
| Previous Owner | Horsey Allison J | $142,157 | |
| Previous Owner | Horsey Allison J | $22,208 | |
| Previous Owner | Horsey Allison J | $136,000 | |
| Previous Owner | Horsey Allison J | $111,116 |
Property History
| Date | Event | Price | Change | Sq Ft Price |
|---|---|---|---|---|
| 07/06/2021 07/06/21 | Off Market | $200,000 | -- | -- |
| 07/01/2021 07/01/21 | Sold | $200,000 | +8.1% | $128 / Sq Ft |
| 05/06/2021 05/06/21 | For Sale | $185,000 | +43.1% | $119 / Sq Ft |
| 07/11/2019 07/11/19 | Sold | $129,300 | -7.6% | $71 / Sq Ft |
| 06/02/2019 06/02/19 | Pending | -- | -- | -- |
| 05/26/2019 05/26/19 | For Sale | $139,900 | -- | $76 / Sq Ft |
Tax History Compared to Growth
Tax History
| Year | Tax Paid | Tax Assessment Tax Assessment Total Assessment is a certain percentage of the fair market value that is determined by local assessors to be the total taxable value of land and additions on the property. | Land | Improvement |
|---|---|---|---|---|
| 2024 | $4,632 | $109,530 | $23,330 | $86,200 |
| 2023 | $4,589 | $109,530 | $23,330 | $86,200 |
| 2022 | $4,465 | $109,530 | $23,330 | $86,200 |
| 2021 | $6,021 | $109,530 | $23,330 | $86,200 |
| 2020 | $4,923 | $76,100 | $19,650 | $56,450 |
| 2019 | $4,836 | $76,100 | $19,650 | $56,450 |
| 2018 | $4,781 | $76,100 | $0 | $0 |
| 2017 | $4,656 | $76,100 | $0 | $0 |
| 2016 | $418 | $76,100 | $0 | $0 |
| 2015 | $418 | $76,100 | $0 | $0 |
| 2014 | $418 | $76,100 | $0 | $0 |
Agents Affiliated with this Home
-
Gustavo Tellez
G
Seller's Agent in 2021
Gustavo Tellez
Keller Williams Real Estate - Media
(202) 725-9355
3 in this area
68 Total Sales
-
Donna Steinkomph

Seller's Agent in 2019
Donna Steinkomph
Long & Foster
(610) 574-9444
2 in this area
59 Total Sales
Map
Source: Bright MLS
MLS Number: PADE545558
APN: 16-05-00913-00
- 17 Elm Ave
- 7200 Wayne Ave
- 9 Ardsley Rd Unit 90
- 52 Golf Rd
- 603 Bywood Ave
- 102 Ardsley Rd
- 26 New St
- 67 Sunshine Rd
- 7517 Parkview Rd
- 7281 Walnut St
- 114 Kenmore Rd
- 103 Oakley Rd
- 7000 Penarth Ave
- 7113 Hilltop Rd
- 116 Oakley Rd
- 367 Margate Rd
- 363 Sherbrook Blvd
- 362 Margate Rd
- 205 Shirley Rd
- 20 S Carol Blvd
- 7330 Miller Ave
- 7332 Miller Ave
- 7328 Miller Ave
- 7334 Miller Ave
- 7326 Miller Ave
- 7336 Miller Ave
- 7324 Miller Ave
- 593 Larchwood Ave
- 38 Elm Ave
- 591 Larchwood Ave
- 7322 Miller Ave
- 40 Elm Ave
- 589 Larchwood Ave
- 587 Larchwood Ave
- 42 Elm Ave
- 7400 Miller Ave
- 585 Larchwood Ave
- 7329 Miller Ave
- 7331 Miller Ave
- 7314 Miller Ave
