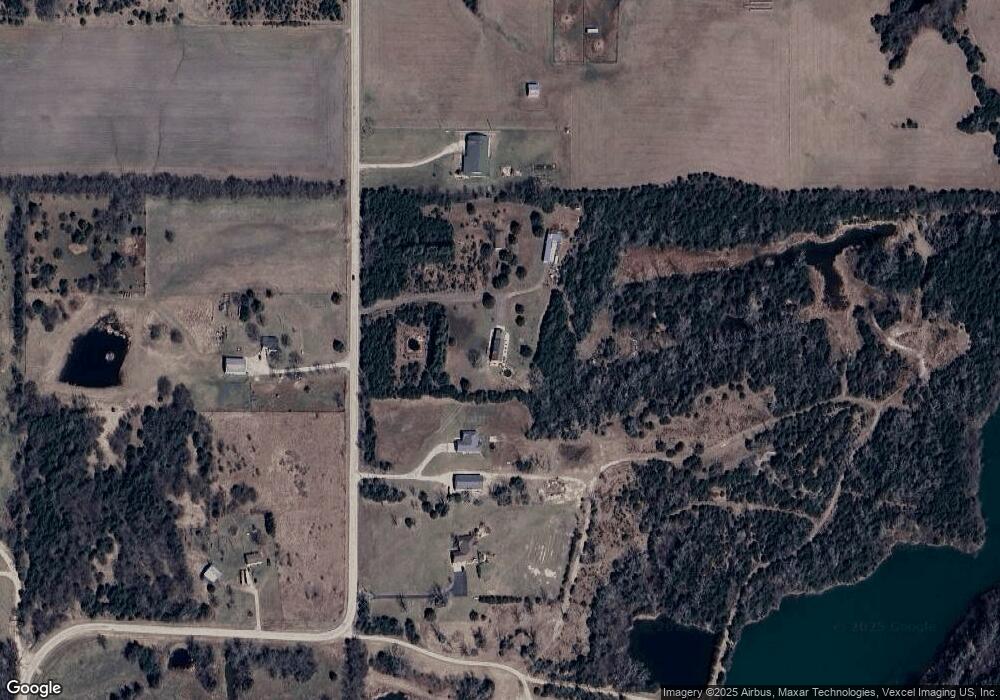7330 NW Wilson Rd Unit 7348 NW Wilson Rd. Topeka, KS 66618
Estimated Value: $369,421 - $377,000
3
Beds
3
Baths
1,927
Sq Ft
$194/Sq Ft
Est. Value
About This Home
This home is located at 7330 NW Wilson Rd Unit 7348 NW Wilson Rd., Topeka, KS 66618 and is currently estimated at $373,105, approximately $193 per square foot. 7330 NW Wilson Rd Unit 7348 NW Wilson Rd. is a home located in Shawnee County with nearby schools including Elmont Elementary School, Seaman Middle School, and Seaman High School.
Ownership History
Date
Name
Owned For
Owner Type
Purchase Details
Closed on
Sep 11, 2025
Sold by
Malloy Patricia and Krug Kevin M
Bought by
Collins Richard A and Salam Jennifer
Current Estimated Value
Home Financials for this Owner
Home Financials are based on the most recent Mortgage that was taken out on this home.
Original Mortgage
$375,000
Outstanding Balance
$375,000
Interest Rate
6.72%
Mortgage Type
VA
Estimated Equity
-$1,895
Create a Home Valuation Report for This Property
The Home Valuation Report is an in-depth analysis detailing your home's value as well as a comparison with similar homes in the area
Home Values in the Area
Average Home Value in this Area
Purchase History
| Date | Buyer | Sale Price | Title Company |
|---|---|---|---|
| Collins Richard A | -- | Lawyers Title |
Source: Public Records
Mortgage History
| Date | Status | Borrower | Loan Amount |
|---|---|---|---|
| Open | Collins Richard A | $375,000 |
Source: Public Records
Tax History Compared to Growth
Tax History
| Year | Tax Paid | Tax Assessment Tax Assessment Total Assessment is a certain percentage of the fair market value that is determined by local assessors to be the total taxable value of land and additions on the property. | Land | Improvement |
|---|---|---|---|---|
| 2025 | $5,017 | $40,506 | -- | -- |
| 2023 | $5,017 | $37,997 | $0 | $0 |
| 2022 | $4,416 | $34,232 | $0 | $0 |
| 2021 | $3,983 | $30,565 | $0 | $0 |
| 2020 | $3,707 | $29,109 | $0 | $0 |
| 2019 | $3,563 | $27,989 | $0 | $0 |
| 2018 | $3,437 | $26,913 | $0 | $0 |
| 2017 | $3,369 | $26,385 | $0 | $0 |
| 2014 | $3,159 | $24,863 | $0 | $0 |
Source: Public Records
Map
Nearby Homes
- 7727 NW Nickell Rd
- 6021 NW Button Rd
- 3838 NW 86th St
- Parcel 14 NW 86th St
- 449 NW 62nd St
- 550 NW 58th St
- 0000 NW 53rd Terrace Unit Lot 3, BLK A
- 0000 NW 53rd Terrace Unit Lot 2, BLK A
- Parcel 15 NW 86th St
- Parcel 17 NW 86th St
- Parcel 9 NW 86th St
- Parcel 19 NW 86th St
- Parcel 18 NW 86th St
- Parcel 12 NW 86th St
- Parcel 11 NW 86th St
- Parcel 16 NW 86th St
- 0000 NW 86th St
- Parcel 10 NW 86th St
- 0000 NW Beaumont St Unit Lot 1, BLK D
- 0000 NW Beaumont St Unit Lot 5, BLK B
- 7348 NW Wilson Rd
- 7310 NW Wilson Rd
- 7242 NW Wilson Rd
- 7400 NW Wilson Rd
- 7212 NW Wilson Rd
- 7210 NW Wilson Rd
- 7335 NW Wilson Rd
- 3030 NW 72nd St
- 7520 NW Wilson Rd
- 7200 NW Wilson Rd
- 3001 NW 72nd St
- 7545 NW Wilson Rd
- 7233 NW Elmont Rd
- 7630 NW Wilson Rd
- 7635 NW Wilson Rd
- 7045 NW Elmont Rd
- 7645 NW Wilson Rd
- 6946 NW Elmont Rd
- 6800 NW Elmont Rd
- 6938 NW Elmont Rd
