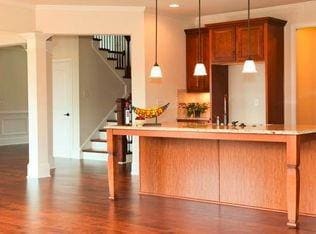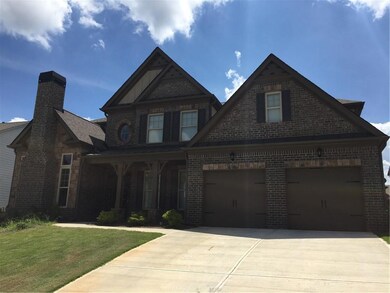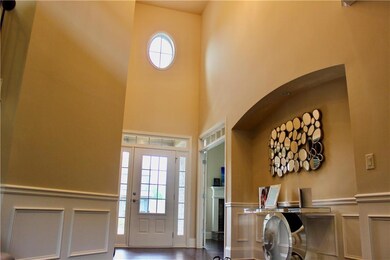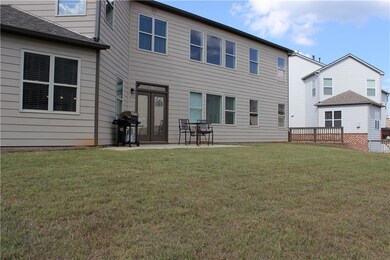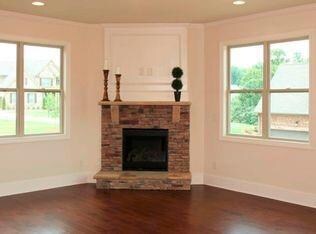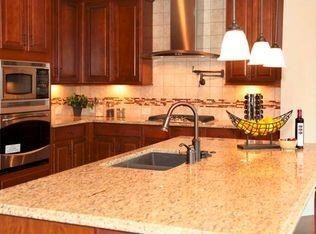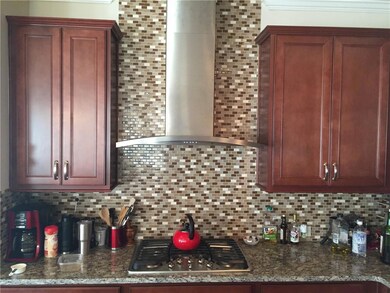7330 Oldbury Place Cumming, GA 30040
Estimated payment $4,667/month
Highlights
- Separate his and hers bathrooms
- Sitting Area In Primary Bedroom
- Dining Room Seats More Than Twelve
- Vickery Creek Middle School Rated A
- City View
- Clubhouse
About This Home
Located in the sought-after West Oaks swim and tennis community, this beautiful home offers close to 4,000 square feet of well-designed living space. A grand two-story foyer welcomes you into an open layout featuring a dramatic two-story great room with soaring ceilings and plenty of natural light.
The main level includes a guest suite with a full bath, a sitting room with a cozy fireplace, and a spacious kitchen with a large island, walk-in pantry, and stainless steel appliances.
Upstairs, the primary suite features a dual vanity, an oversized walk-in closet, and a spa-style shower with dual shower heads. Secondary bedrooms are generously sized with walk-in closets and easy access to bathrooms. Recent updates include a new HVAC system installed in 2023 for year-round comfort and efficiency.
This home sits on a level lot with a flat backyard and two-car garage. It is zoned for top-rated Forsyth County schools including Vickery Creek Elementary and Middle and West Forsyth High. Just minutes from Vickery Village, Halcyon, the Big Creek Greenway, and GA 400, this home offers a rare mix of space, comfort, and location.
Home Details
Home Type
- Single Family
Est. Annual Taxes
- $6,792
Year Built
- Built in 2015
Lot Details
- 8,712 Sq Ft Lot
- Property fronts a county road
- Private Entrance
- Level Lot
- Private Yard
- Back and Front Yard
HOA Fees
- $146 Monthly HOA Fees
Parking
- 2 Car Garage
- Front Facing Garage
- Garage Door Opener
Property Views
- City
- Woods
Home Design
- Traditional Architecture
- Slab Foundation
- Composition Roof
- Three Sided Brick Exterior Elevation
- HardiePlank Type
Interior Spaces
- 3,804 Sq Ft Home
- 2-Story Property
- Coffered Ceiling
- Vaulted Ceiling
- Gas Log Fireplace
- Insulated Windows
- Two Story Entrance Foyer
- Great Room with Fireplace
- 2 Fireplaces
- Dining Room Seats More Than Twelve
- Breakfast Room
- Formal Dining Room
- Keeping Room with Fireplace
- Pull Down Stairs to Attic
Kitchen
- Open to Family Room
- Eat-In Kitchen
- Walk-In Pantry
- Double Self-Cleaning Oven
- Electric Oven
- Gas Range
- Range Hood
- Microwave
- Dishwasher
- ENERGY STAR Qualified Appliances
- Kitchen Island
- Stone Countertops
- Wood Stained Kitchen Cabinets
- Disposal
Flooring
- Wood
- Carpet
- Ceramic Tile
Bedrooms and Bathrooms
- Sitting Area In Primary Bedroom
- Oversized primary bedroom
- Dual Closets
- Walk-In Closet
- Separate his and hers bathrooms
- Dual Vanity Sinks in Primary Bathroom
- Separate Shower in Primary Bathroom
Laundry
- Laundry Room
- Laundry on upper level
Outdoor Features
- Front Porch
Schools
- Vickery Creek Elementary And Middle School
- West Forsyth High School
Utilities
- Central Air
- Heating System Uses Natural Gas
- Underground Utilities
- 220 Volts
- 110 Volts
- High Speed Internet
- Phone Available
- Cable TV Available
Listing and Financial Details
- Tax Lot 104
- Assessor Parcel Number 014 360
Community Details
Overview
- $1,250 Initiation Fee
- Homeside Association, Phone Number (678) 297-9566
- West Oaks Subdivision
- Rental Restrictions
Amenities
- Clubhouse
Recreation
- Tennis Courts
- Pickleball Courts
- Community Playground
Map
Home Values in the Area
Average Home Value in this Area
Tax History
| Year | Tax Paid | Tax Assessment Tax Assessment Total Assessment is a certain percentage of the fair market value that is determined by local assessors to be the total taxable value of land and additions on the property. | Land | Improvement |
|---|---|---|---|---|
| 2025 | $6,792 | $289,292 | $72,000 | $217,292 |
| 2024 | $6,792 | $276,964 | $68,000 | $208,964 |
| 2023 | $6,832 | $277,548 | $60,000 | $217,548 |
| 2022 | $5,932 | $181,016 | $40,000 | $141,016 |
| 2021 | $4,999 | $181,016 | $40,000 | $141,016 |
| 2020 | $4,602 | $166,672 | $40,000 | $126,672 |
| 2019 | $4,537 | $164,048 | $32,000 | $132,048 |
| 2018 | $4,465 | $161,448 | $32,000 | $129,448 |
| 2017 | $4,523 | $162,956 | $32,000 | $130,956 |
| 2016 | $4,371 | $157,507 | $32,000 | $125,507 |
Property History
| Date | Event | Price | List to Sale | Price per Sq Ft | Prior Sale |
|---|---|---|---|---|---|
| 10/02/2025 10/02/25 | Price Changed | $749,000 | -2.1% | $197 / Sq Ft | |
| 09/07/2025 09/07/25 | Price Changed | $764,999 | -3.2% | $201 / Sq Ft | |
| 07/17/2025 07/17/25 | For Sale | $789,999 | +100.6% | $208 / Sq Ft | |
| 12/28/2015 12/28/15 | Sold | $393,767 | -4.8% | -- | View Prior Sale |
| 10/20/2015 10/20/15 | Price Changed | $413,767 | -9.1% | -- | |
| 08/03/2015 08/03/15 | For Sale | $455,417 | -- | -- |
Purchase History
| Date | Type | Sale Price | Title Company |
|---|---|---|---|
| Limited Warranty Deed | $393,767 | -- |
Mortgage History
| Date | Status | Loan Amount | Loan Type |
|---|---|---|---|
| Open | $374,078 | New Conventional |
Source: First Multiple Listing Service (FMLS)
MLS Number: 7616976
APN: 014-360
- 6390 Yellow Birch St
- 7640 Old Camp Landing
- Hedgewood Plan at Bridlefield - Highlands Collection
- Donington with Basement Plan at Bridlefield - Manor Collection
- Parkstone Plan at Northfield
- Hedgewood with Basement Plan at Bridlefield - Highlands Collection
- Hillstone with Basement Plan at Bridlefield - Highlands Collection
- Rhinewood with Basement Plan at Bridlefield - Manor Collection
- Antioch Plan at Northfield
- Roswell Plan at Northfield
- Rosalynn with Basement Plan at Bridlefield - Manor Collection
- Rosewater Plan at Northfield
- Hendrickson w Bsmt Plan at Bridlefield - Highlands Collection
- Donington Plan at Bridlefield - Manor Collection
- Payton Plan at Northfield
- Montadale with Basement Plan at Bridlefield - Highlands Collection
- Dunwoody Plan at Northfield
- Montadale Plan at Bridlefield - Highlands Collection
- Hillstone Plan at Bridlefield - Highlands Collection
- Parkmont Plan at Bridlefield - Manor Collection
- 6797 Campground Rd
- 2995 Manorview Ln
- 7895 Wynfield Cir
- 5035 Hamptons Club Dr
- 7850 Wynfield Cir
- 6228 Lively Way
- 5735 Aspen Dr
- 3995 Emerald Glade Ct
- 5320 Austrian Pine Ct
- 3760 Elder Field Ln Unit 2
- 5325 Chesire Ct
- 6830 Rocking Horse Ln
- 6860 Rocking Horse Ln
- 17040 Birmingham Rd
- 4425 Azurite St
- 15905 Westbrook Rd
- 4845 Mistybrooke Ct
- 4790 Bellehurst Ln
- 4795 Bellehurst Ln
- 6835 Polo Fields Pkwy
