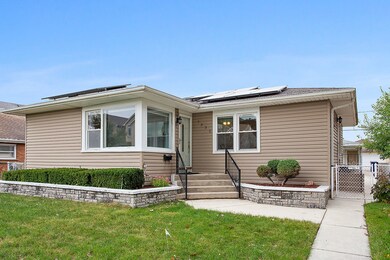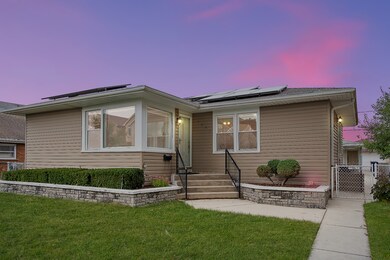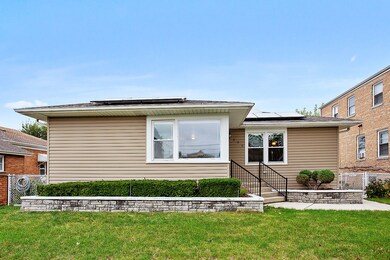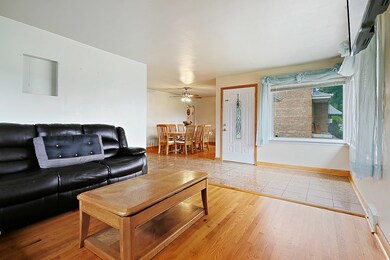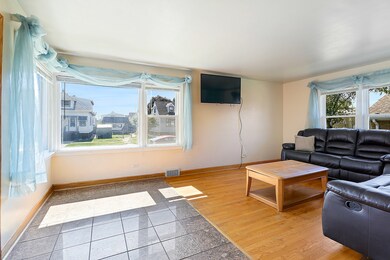
7330 W 58th Place Summit Argo, IL 60501
Estimated Value: $275,000 - $285,000
Highlights
- Updated Kitchen
- Granite Countertops
- Play Room
- Argo Community High School Rated A-
- Home Office
- Stainless Steel Appliances
About This Home
As of November 2020Sunshine pours into this ranch home situated on a charming tree-lined street! Almost all of the major items have been replaced - roof (2015), windows (2016), siding (2017), A/C (2017) & water heater (2017) - so this home is ready for its new owner! The spacious, open floorplan offers a formal dining room, cozy living room, three upstairs bedrooms, two full bathrooms & a full, FINISHED basement! The kitchen has been updated with granite countertops, stainless steel Frigidaire appliances, glass tile backsplash & abundant wood cabinetry. The finished basement offers a large family room, potential 4th bedroom, storage room & laundry room. This home is made complete with a two-car garage with covered patio area as well as a 14 x 12 storage shed with double doors, electrical service, storage overhead & another covered patio area. The fully fenced backyard was made for those who like to entertain outdoors! Solar panels on home are leased through Sunnova & seller is looking for a buyer who will continue that lease & utilize the awesome utility savings it offers. Close to major expressways & Metra train making it easy to get downtown. Don't miss out on this incredible opportunity!
Home Details
Home Type
- Single Family
Est. Annual Taxes
- $5,263
Year Built
- 1953
Lot Details
- 6,098
Parking
- Detached Garage
- Garage Transmitter
- Garage Door Opener
- Off Alley Driveway
- Garage Is Owned
Home Design
- Asphalt Shingled Roof
- Vinyl Siding
Interior Spaces
- Entrance Foyer
- Home Office
- Play Room
- Storage Room
- Storm Screens
Kitchen
- Updated Kitchen
- Breakfast Bar
- Oven or Range
- Microwave
- Dishwasher
- Stainless Steel Appliances
- Granite Countertops
Laundry
- Dryer
- Washer
Finished Basement
- Basement Fills Entire Space Under The House
- Finished Basement Bathroom
Outdoor Features
- Patio
- Porch
Utilities
- Forced Air Heating and Cooling System
- Heating System Uses Gas
- Lake Michigan Water
Additional Features
- Fenced Yard
- Property is near a bus stop
Listing and Financial Details
- Senior Tax Exemptions
- Homeowner Tax Exemptions
Ownership History
Purchase Details
Home Financials for this Owner
Home Financials are based on the most recent Mortgage that was taken out on this home.Purchase Details
Home Financials for this Owner
Home Financials are based on the most recent Mortgage that was taken out on this home.Similar Homes in Summit Argo, IL
Home Values in the Area
Average Home Value in this Area
Purchase History
| Date | Buyer | Sale Price | Title Company |
|---|---|---|---|
| Natal Annabelle | $217,000 | Ata Gmt Title Agency | |
| Garza Eleazar | $128,000 | Ticor Title |
Mortgage History
| Date | Status | Borrower | Loan Amount |
|---|---|---|---|
| Open | Natal Annabelle | $206,150 | |
| Previous Owner | Garza Eleazar | $104,867 | |
| Previous Owner | Garza Eleazar | $106,000 | |
| Previous Owner | Garza Eleazar | $122,500 | |
| Previous Owner | Garza Eleazar | $121,600 |
Property History
| Date | Event | Price | Change | Sq Ft Price |
|---|---|---|---|---|
| 11/20/2020 11/20/20 | Sold | $217,000 | -1.4% | $174 / Sq Ft |
| 10/06/2020 10/06/20 | Pending | -- | -- | -- |
| 10/01/2020 10/01/20 | For Sale | $220,000 | -- | $177 / Sq Ft |
Tax History Compared to Growth
Tax History
| Year | Tax Paid | Tax Assessment Tax Assessment Total Assessment is a certain percentage of the fair market value that is determined by local assessors to be the total taxable value of land and additions on the property. | Land | Improvement |
|---|---|---|---|---|
| 2024 | $5,263 | $23,000 | $4,495 | $18,505 |
| 2023 | $5,263 | $23,000 | $4,495 | $18,505 |
| 2022 | $5,263 | $15,619 | $3,875 | $11,744 |
| 2021 | $5,159 | $15,618 | $3,875 | $11,743 |
| 2020 | $6,714 | $15,618 | $3,875 | $11,743 |
| 2019 | $2,901 | $17,078 | $3,565 | $13,513 |
| 2018 | $2,811 | $17,078 | $3,565 | $13,513 |
| 2017 | $2,758 | $17,078 | $3,565 | $13,513 |
| 2016 | $4,111 | $14,267 | $3,100 | $11,167 |
| 2015 | $4,185 | $14,267 | $3,100 | $11,167 |
| 2014 | $4,011 | $14,267 | $3,100 | $11,167 |
| 2013 | $3,687 | $13,674 | $3,100 | $10,574 |
Agents Affiliated with this Home
-
Megan Beechen

Seller's Agent in 2020
Megan Beechen
Realty Executives
(630) 632-5486
1 in this area
154 Total Sales
-
Stephanie Buchanan

Buyer's Agent in 2020
Stephanie Buchanan
PMA Group INC
(773) 499-9056
1 in this area
21 Total Sales
-
Bridget Campbell

Buyer Co-Listing Agent in 2020
Bridget Campbell
PMA Group INC
(773) 732-1149
1 in this area
18 Total Sales
Map
Source: Midwest Real Estate Data (MRED)
MLS Number: MRD10888645
APN: 18-13-225-032-0000
- 7314 W 58th St
- 7424 W 57th Place
- 7217 W 58th St
- 7500 W 58th Place
- 7304 W 57th St
- 6301 S Harlem Ave
- 7217 W 57th St
- 7348 56th Place
- 6064 S 74th Ct
- 7546 W 61st St
- 7601 W 60th Place
- 7619 W 60th Place
- 7624 W 61st St
- 5445 S 73rd Ave
- 5436 S 74th Ave
- 5738 S Newland Ave
- 5839 S Newland Ave
- 5851 S Newland Ave
- 7549 W 62nd St
- 7409 W 63rd Place
- 7330 W 58th Place
- 7326 W 58th Place
- 7336 W 58th Place
- 7322 W 58th Place
- 7340 W 58th Place
- 7318 W 58th Place
- 7342 W 58th Place
- 7333 W 58th St
- 7331 W 58th St
- 7335 W 58th St
- 7314 W 58th Place
- 7329 W 58th St
- 7337 W 58th St
- 7327 W 58th St
- 7341 W 58th St
- 7344 W 58th Place
- 7319 W 58th St
- 7312 W 58th Place
- 7327 W 58th Place
- 7327 W 58th Place

