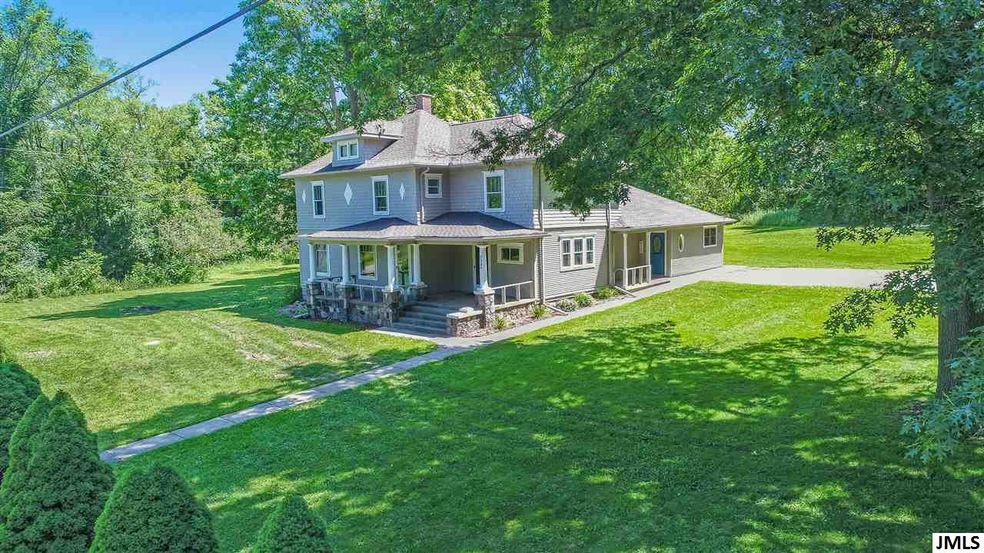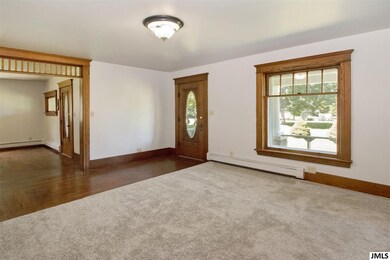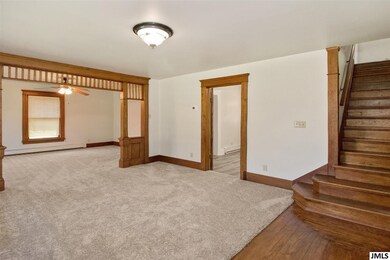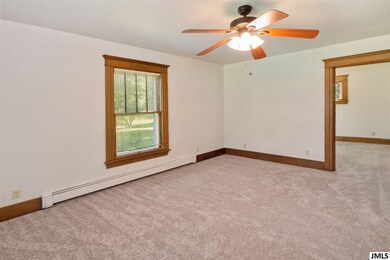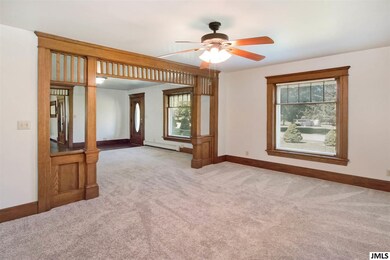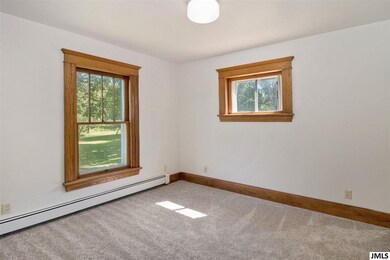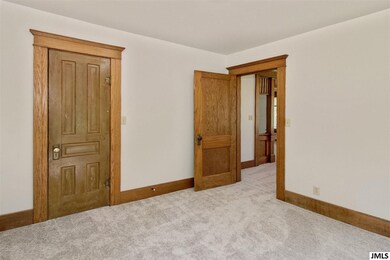
7331 Browns Lake Rd Jackson, MI 49201
Highlights
- Barn
- Wooded Lot
- No HOA
- Deck
- Farmhouse Style Home
- Porch
About This Home
As of February 2021Gorgeous remodeled farm house. Enjoy the features and setting of country life while having the updated amenities throughout this home. Large open rooms with tons of natural wood work throughout. You will love cooking meals in the updated kitchen. New countertops with counter seating and undermount sink. New hardware, microwave and range. 2 pantries allow for plenty of storage. Open mud room with lots of space for the coats and boots. Huge living room and a formal dining room with hardwood floors. Large family room has a gas fireplace. One main floor bedroom and full bath with claw foot tub. 4 bedrooms, 1.5 baths as well as laundry on the 2nd floor. All new paint through out the home and all new flooring. Exterior of home has been completely repainted. New roof in 2018. Lots of new fixtures and hardware throughout home. Carved oak front door with beveled glass. Spacious front and side porches for those relaxing evenings. 24x32 barn w/loft all on 5.76 acres.
Last Agent to Sell the Property
TAD FRENCH
Five Star Real Estate-Cooper License #6501345481 Listed on: 06/27/2019
Last Buyer's Agent
NON-MBR 'SOLD' NON-MBR 'SOLD'
NON-MEMBER REALTOR 'SOLD'
Home Details
Home Type
- Single Family
Est. Annual Taxes
- $2,538
Year Built
- Built in 1915
Lot Details
- 5.76 Acre Lot
- Lot Dimensions are 318x788
- Wooded Lot
Parking
- Gravel Driveway
Home Design
- Farmhouse Style Home
- Wood Siding
Interior Spaces
- 2,756 Sq Ft Home
- 2-Story Property
- Ceiling Fan
- Gas Log Fireplace
- Living Room
- Dining Area
- Laundry on main level
Kitchen
- Eat-In Kitchen
- Built-In Oven
Bedrooms and Bathrooms
- 5 Bedrooms | 1 Main Level Bedroom
Basement
- Partial Basement
- Crawl Space
Outdoor Features
- Deck
- Shed
- Storage Shed
- Porch
Farming
- Barn
Utilities
- Heating System Uses Natural Gas
- Hot Water Heating System
- Well
- Septic System
Community Details
- No Home Owners Association
Ownership History
Purchase Details
Home Financials for this Owner
Home Financials are based on the most recent Mortgage that was taken out on this home.Purchase Details
Home Financials for this Owner
Home Financials are based on the most recent Mortgage that was taken out on this home.Similar Homes in Jackson, MI
Home Values in the Area
Average Home Value in this Area
Purchase History
| Date | Type | Sale Price | Title Company |
|---|---|---|---|
| Warranty Deed | $247,500 | Midstate Title Agency Llc | |
| Warranty Deed | $222,000 | None Available |
Mortgage History
| Date | Status | Loan Amount | Loan Type |
|---|---|---|---|
| Open | $253,192 | VA | |
| Previous Owner | $177,600 | New Conventional |
Property History
| Date | Event | Price | Change | Sq Ft Price |
|---|---|---|---|---|
| 05/27/2025 05/27/25 | For Sale | $325,000 | +31.3% | $125 / Sq Ft |
| 02/15/2021 02/15/21 | Sold | $247,500 | +3.2% | $90 / Sq Ft |
| 02/10/2021 02/10/21 | Pending | -- | -- | -- |
| 12/10/2020 12/10/20 | For Sale | $239,900 | +8.1% | $87 / Sq Ft |
| 11/20/2019 11/20/19 | Sold | $222,000 | -- | $81 / Sq Ft |
| 10/13/2019 10/13/19 | Pending | -- | -- | -- |
Tax History Compared to Growth
Tax History
| Year | Tax Paid | Tax Assessment Tax Assessment Total Assessment is a certain percentage of the fair market value that is determined by local assessors to be the total taxable value of land and additions on the property. | Land | Improvement |
|---|---|---|---|---|
| 2024 | $2,353 | $154,900 | $0 | $0 |
| 2023 | $3,254 | $133,900 | $0 | $0 |
| 2022 | $3,308 | $121,500 | $0 | $0 |
| 2021 | $3,254 | $115,300 | $0 | $0 |
| 2020 | $3,391 | $113,900 | $0 | $0 |
| 2019 | $2,597 | $73,700 | $0 | $0 |
| 2018 | $2,538 | $67,800 | $0 | $0 |
| 2017 | $2,341 | $66,600 | $0 | $0 |
| 2016 | $1,934 | $64,500 | $64,500 | $0 |
| 2015 | -- | $60,900 | $60,900 | $0 |
| 2014 | -- | $57,900 | $57,900 | $0 |
| 2013 | -- | $57,900 | $57,900 | $0 |
Agents Affiliated with this Home
-
Melissa Bailey

Seller's Agent in 2025
Melissa Bailey
ERA REARDON REALTY, L.L.C.
(517) 782-2996
63 Total Sales
-

Seller's Agent in 2021
Jason Aldrich
ERA Reardon Realty
(734) 474-0579
105 Total Sales
-
N
Buyer's Agent in 2021
No Member
Non Member Sales
-
T
Seller's Agent in 2019
TAD FRENCH
Five Star Real Estate-Cooper
-
N
Buyer's Agent in 2019
NON-MBR 'SOLD' NON-MBR 'SOLD'
NON-MEMBER REALTOR 'SOLD'
Map
Source: Southwestern Michigan Association of REALTORS®
MLS Number: 21051249
APN: 000-18-03-276-006-00
- 8001 S Jackson Rd
- 1060 E Kimmel Rd
- 1795 Richards Rd
- 2993 Valley View Rd
- 6994 Surrey Ln
- 6927 S Meridian Rd
- 5913 Campfield St
- 5527 S Jackson Rd
- 5277 Kay Dr
- 6076 Browns Lake Rd
- 5215 Grande View Ln
- 1741 Lochmoor Blvd
- 5182 Grande View Ln
- 5751 Browns Lake Rd
- 816 Browns Lake Rd
- 817 Annetta Ave
- 0 Carriage Hill Unit Lot 158 21037784
- 0 Carriage Hill Unit Lot 166 21037775
- 1750 Lochmoor Blvd
- 4290 Springbrook Rd
