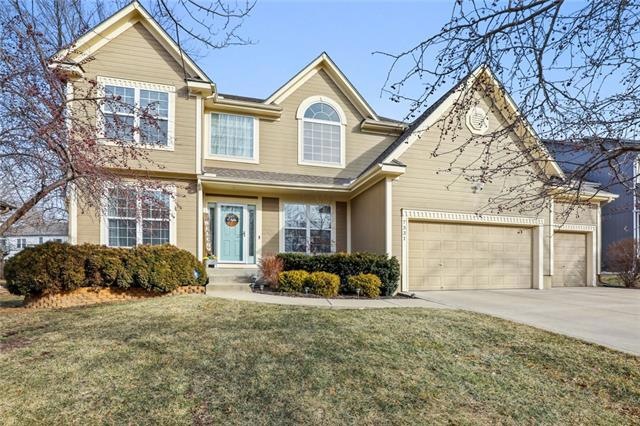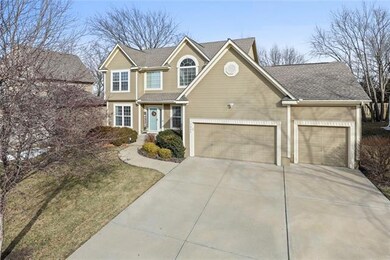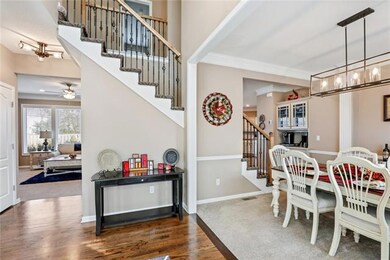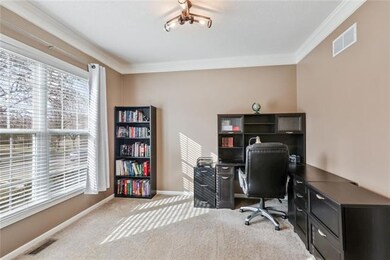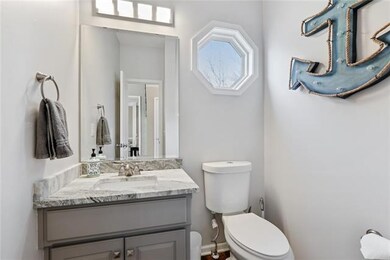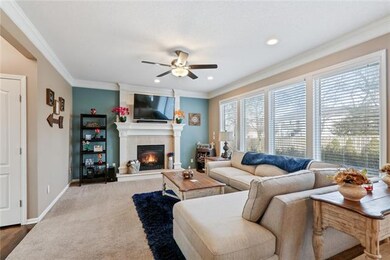
7331 Meadowsweet Ln Shawnee, KS 66227
Highlights
- Recreation Room
- Vaulted Ceiling
- Traditional Architecture
- Mize Elementary School Rated A
- Marble Flooring
- Separate Formal Living Room
About This Home
As of March 2022So Many Updates in this large 2 story home! Large master suite has a HUGE walk in closet and newly & GORGEOUSLY remodeled master bath that includes an amazing heated-marble floor. 3 very spacious secondary bedrooms on the upper level, all with large closets. The main floor includes a lovely formal dining room, formal living room or office area, butler's pantry, and beautiful great room with fireplace that opens to the very large kitchen. In the kitchen there is an amazing kitchen island, tons of cabinets and granite counters and an additional pantry. Don't forget the laundry room with a wonderful mud-room space for shoes and coats! The lower level is fully finished with a rec/media room, workout area, large 5th bedroom and 3rd full bathroom. The rec/media room is complete with surround sound system. There is also a large storage room in the lower level. This home is very high-tech and includes a Ring doorbell, cameras inside and out and also includes a home water purifier and softener. HUGE 3 car garage. Fenced backyard with sprinkler system and fantastic patio. Wonderful neighborhood that is located close to highway access.
Last Agent to Sell the Property
KW Diamond Partners License #BR00219819 Listed on: 02/24/2022

Home Details
Home Type
- Single Family
Est. Annual Taxes
- $5,078
Year Built
- Built in 2003
Lot Details
- 9,000 Sq Ft Lot
- Wood Fence
- Paved or Partially Paved Lot
- Sprinkler System
HOA Fees
- $31 Monthly HOA Fees
Parking
- 3 Car Attached Garage
- Inside Entrance
- Front Facing Garage
Home Design
- Traditional Architecture
- Frame Construction
- Composition Roof
Interior Spaces
- Wet Bar: Carpet, Hardwood, Kitchen Island, Pantry, Ceiling Fan(s), Walk-In Closet(s), Double Vanity, Separate Shower And Tub
- Built-In Features: Carpet, Hardwood, Kitchen Island, Pantry, Ceiling Fan(s), Walk-In Closet(s), Double Vanity, Separate Shower And Tub
- Vaulted Ceiling
- Ceiling Fan: Carpet, Hardwood, Kitchen Island, Pantry, Ceiling Fan(s), Walk-In Closet(s), Double Vanity, Separate Shower And Tub
- Skylights
- Shades
- Plantation Shutters
- Drapes & Rods
- Great Room with Fireplace
- Separate Formal Living Room
- Formal Dining Room
- Recreation Room
- Laundry on main level
Kitchen
- Breakfast Room
- Built-In Range
- Dishwasher
- Stainless Steel Appliances
- Kitchen Island
- Granite Countertops
- Laminate Countertops
- Disposal
Flooring
- Wood
- Wall to Wall Carpet
- Linoleum
- Laminate
- Stone
- Marble
- Ceramic Tile
- Luxury Vinyl Plank Tile
- Luxury Vinyl Tile
Bedrooms and Bathrooms
- 5 Bedrooms
- Cedar Closet: Carpet, Hardwood, Kitchen Island, Pantry, Ceiling Fan(s), Walk-In Closet(s), Double Vanity, Separate Shower And Tub
- Walk-In Closet: Carpet, Hardwood, Kitchen Island, Pantry, Ceiling Fan(s), Walk-In Closet(s), Double Vanity, Separate Shower And Tub
- Double Vanity
- Carpet
Finished Basement
- Sub-Basement: Bathroom Half
- Bedroom in Basement
- Basement Window Egress
Home Security
- Home Security System
- Fire and Smoke Detector
Schools
- Mize Elementary School
- De Soto High School
Additional Features
- Enclosed patio or porch
- City Lot
- Forced Air Heating and Cooling System
Listing and Financial Details
- Assessor Parcel Number QP15750002-0007
Community Details
Overview
- Crystal Place Association
- Crystal Place Subdivision
Recreation
- Community Pool
Ownership History
Purchase Details
Home Financials for this Owner
Home Financials are based on the most recent Mortgage that was taken out on this home.Purchase Details
Home Financials for this Owner
Home Financials are based on the most recent Mortgage that was taken out on this home.Purchase Details
Home Financials for this Owner
Home Financials are based on the most recent Mortgage that was taken out on this home.Purchase Details
Home Financials for this Owner
Home Financials are based on the most recent Mortgage that was taken out on this home.Purchase Details
Home Financials for this Owner
Home Financials are based on the most recent Mortgage that was taken out on this home.Purchase Details
Home Financials for this Owner
Home Financials are based on the most recent Mortgage that was taken out on this home.Similar Homes in the area
Home Values in the Area
Average Home Value in this Area
Purchase History
| Date | Type | Sale Price | Title Company |
|---|---|---|---|
| Warranty Deed | -- | Security 1St Title | |
| Warranty Deed | -- | None Available | |
| Warranty Deed | -- | Continental Title | |
| Warranty Deed | -- | Chicago Title Ins Co | |
| Corporate Deed | -- | Midwest Title Company Inc | |
| Corporate Deed | -- | Midwest Title Company |
Mortgage History
| Date | Status | Loan Amount | Loan Type |
|---|---|---|---|
| Open | $47,500 | Credit Line Revolving | |
| Previous Owner | $295,000 | New Conventional | |
| Previous Owner | $300,050 | New Conventional | |
| Previous Owner | $286,396 | New Conventional | |
| Previous Owner | $55,000 | Unknown | |
| Previous Owner | $220,000 | New Conventional | |
| Previous Owner | $239,600 | New Conventional | |
| Previous Owner | $239,400 | New Conventional | |
| Previous Owner | $145,000 | New Conventional | |
| Previous Owner | $184,000 | Purchase Money Mortgage | |
| Closed | $16,000 | No Value Available |
Property History
| Date | Event | Price | Change | Sq Ft Price |
|---|---|---|---|---|
| 03/16/2022 03/16/22 | Sold | -- | -- | -- |
| 02/26/2022 02/26/22 | Pending | -- | -- | -- |
| 02/24/2022 02/24/22 | For Sale | $440,000 | +22.9% | $121 / Sq Ft |
| 12/13/2019 12/13/19 | Sold | -- | -- | -- |
| 10/22/2019 10/22/19 | For Sale | $357,950 | 0.0% | $98 / Sq Ft |
| 10/08/2019 10/08/19 | Pending | -- | -- | -- |
| 09/26/2019 09/26/19 | Price Changed | $357,950 | -0.6% | $98 / Sq Ft |
| 09/12/2019 09/12/19 | Price Changed | $359,950 | -1.4% | $99 / Sq Ft |
| 08/30/2019 08/30/19 | For Sale | $364,950 | +15.9% | $100 / Sq Ft |
| 11/20/2017 11/20/17 | Sold | -- | -- | -- |
| 10/21/2017 10/21/17 | Pending | -- | -- | -- |
| 10/19/2017 10/19/17 | For Sale | $315,000 | -- | $87 / Sq Ft |
Tax History Compared to Growth
Tax History
| Year | Tax Paid | Tax Assessment Tax Assessment Total Assessment is a certain percentage of the fair market value that is determined by local assessors to be the total taxable value of land and additions on the property. | Land | Improvement |
|---|---|---|---|---|
| 2024 | $6,592 | $56,546 | $9,850 | $46,696 |
| 2023 | $6,552 | $55,683 | $9,850 | $45,833 |
| 2022 | $5,806 | $48,358 | $7,887 | $40,471 |
| 2021 | $5,333 | $42,734 | $7,176 | $35,558 |
| 2020 | $5,078 | $40,319 | $7,176 | $33,143 |
| 2019 | $4,717 | $36,892 | $7,176 | $29,716 |
| 2018 | $4,720 | $36,593 | $7,176 | $29,417 |
| 2017 | $4,329 | $32,729 | $6,249 | $26,480 |
| 2016 | $4,309 | $32,177 | $6,249 | $25,928 |
| 2015 | $4,233 | $31,061 | $6,249 | $24,812 |
| 2013 | -- | $29,555 | $6,257 | $23,298 |
Agents Affiliated with this Home
-

Seller's Agent in 2022
Jackie Stahl
KW Diamond Partners
(913) 707-7241
8 in this area
233 Total Sales
-

Buyer's Agent in 2022
Cheryl Manning
Coldwell Banker Regan Realtors
(913) 221-3502
21 in this area
105 Total Sales
-
K
Seller's Agent in 2019
KBT KCN Team
ReeceNichols - Leawood
(913) 293-6662
42 in this area
2,111 Total Sales
-

Seller Co-Listing Agent in 2019
Becky Brock
ReeceNichols - Leawood
(913) 271-0638
8 in this area
104 Total Sales
-
M
Buyer's Agent in 2019
Megan Beck
ReeceNichols -West
-
B
Seller's Agent in 2017
Brooke Krause
Platinum Realty LLC
Map
Source: Heartland MLS
MLS Number: 2366945
APN: QP15750002-0007
- 0 Hedge Lane Terrace
- 23421 W 71st Terrace
- 7101 Meadow View St
- 7323 Silverheel St
- 22000 W 71st St
- 23300 W 71st St
- 22607 W 71st Terrace
- 6932 Kenton St
- 7543 Belmont Dr
- 7547 Belmont Dr
- 7117 Aminda St
- 24203 W 69th St
- 22410 W 76th St
- 22408 W 76th St
- 22404 W 76th St
- 22405 W 76th St
- 22309 W 76th St
- 22312 W 76th St
- 6840 Belmont Dr
- 22310 W 76th St
