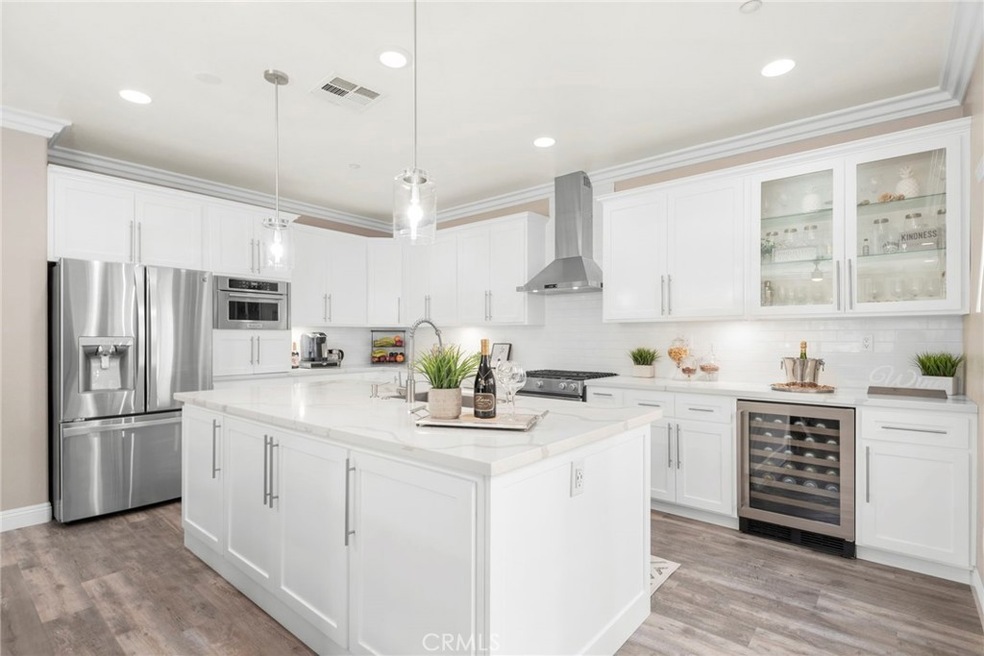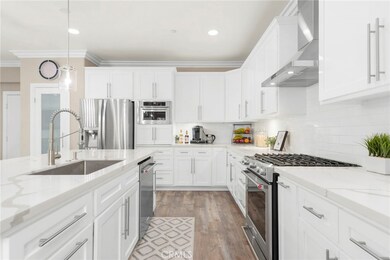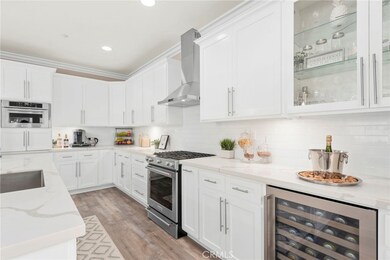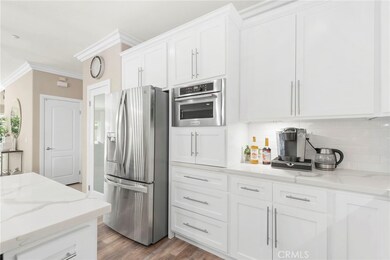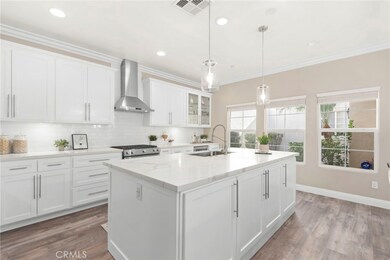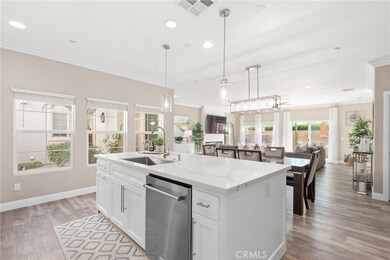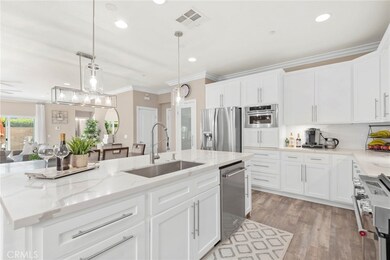7331 Shelby Place Unit 16 Rancho Cucamonga, CA 91739
Etiwanda NeighborhoodEstimated payment $4,475/month
Highlights
- In Ground Pool
- Updated Kitchen
- Modern Architecture
- Grapeland Elementary Rated A
- Open Floorplan
- Quartz Countertops
About This Home
Welcome to Your Dream Condo in the Highly Sought-After Brighton at Etiwanda Community- BUILDING #3! This stunning residence boasts the second-largest floor plan in the community and showcases an open-concept layout that perfectly blends space, style, and comfort for modern living.
Downstairs, you’ll find a beautifully upgraded kitchen with quartz countertops, a large island accented with pendant lighting, stainless steel appliances, a wall-mounted range hood, wine fridge, built-in microwave, an a backless gas range with oven, pantry, crown molding, central air and heating, and laminate flooring flow seamlessly into the spacious family room, complete with a cozy electric fireplace, ceiling fan, and sliding glass doors leading to a sunny tiled patio with a charming Pergola, perfect for relaxing or entertaining in style. Adjacent to the kitchen is a dedicated dining area, ideal for family meals and gatherings. The attached two-car garage with direct access features epoxy flooring and a large mirrored storage closet-ideal for storing seasonal décor and more. A convenient half-bathroom and additional storage closet complete the lower level.
Upstairs, enjoy a laundry area behind elegant double frosted glass doors, with built-in cabinetry for added storage. The spacious primary suite boasts a charming chandelier, walk-in closet with built-in organizers, mirrored doors on both sides, and a chandelier. The en-suite bathroom offers a dual-sink vanity, a soaking tub, and a glass-enclosed shower with dual access (one leading to the soaking tub). Two additional bedrooms each feature ceiling fans and mirrored closet doors, offering comfort and functionality, they share a well-appointed full bathroom with double sinks, and a hallway storage closet offers even more convenience. The HOA DUES cover WATER, INSURANCE, EXTERIOR PAINT, TERMITE AND AND FRONT YARD MAINTENANCE, providing a low-maintenance lifestyle. Community amenities are plentiful, including a sparkling pool and spa, outdoor showers, BBQ and picnic areas, and playgrounds-perfect for leisure and fun.Prime location with quick access to the 15 and 210 freeways, and just minutes from Victoria Gardens Shopping Mall. This move-in-ready home perfectly blends luxury, function, and style-all within a well-maintained and desirable community. Don’t miss the opportunity to make it yours!
Schedule a private tour today and experience the lifestyle you deserve!
Listing Agent
CALIFORNIA HOME REAL ESTATE SERVICES Brokerage Phone: 909-276-1132 License #00931663 Listed on: 10/21/2025
Property Details
Home Type
- Condominium
Est. Annual Taxes
- $6,259
Year Built
- Built in 2004
Lot Details
- Two or More Common Walls
- Brick Fence
HOA Fees
- $308 Monthly HOA Fees
Parking
- 2 Car Direct Access Garage
- Parking Available
- Two Garage Doors
- Guest Parking
Home Design
- Modern Architecture
- Entry on the 1st floor
- Turnkey
- Slab Foundation
- Tile Roof
- Stucco
Interior Spaces
- 1,696 Sq Ft Home
- 2-Story Property
- Open Floorplan
- Crown Molding
- Ceiling Fan
- Recessed Lighting
- Electric Fireplace
- Double Pane Windows
- Sliding Doors
- Family Room Off Kitchen
- Living Room with Fireplace
- Storage
- Laminate Flooring
Kitchen
- Updated Kitchen
- Open to Family Room
- Eat-In Kitchen
- Self-Cleaning Oven
- Free-Standing Range
- Range Hood
- Microwave
- Water Line To Refrigerator
- Dishwasher
- Kitchen Island
- Quartz Countertops
- Self-Closing Drawers and Cabinet Doors
- Disposal
Bedrooms and Bathrooms
- 3 Bedrooms
- All Upper Level Bedrooms
- Walk-In Closet
- Mirrored Closets Doors
- Remodeled Bathroom
- Quartz Bathroom Countertops
- Dual Vanity Sinks in Primary Bathroom
- Soaking Tub
- Bathtub with Shower
- Separate Shower
- Exhaust Fan In Bathroom
- Linen Closet In Bathroom
- Closet In Bathroom
Laundry
- Laundry Room
- Laundry on upper level
- Washer and Gas Dryer Hookup
Home Security
Pool
- In Ground Pool
- Spa
- Fence Around Pool
Outdoor Features
- Tile Patio or Porch
- Exterior Lighting
Schools
- Etiwanda Middle School
- Etiwanda High School
Utilities
- Central Heating and Cooling System
- Vented Exhaust Fan
- Natural Gas Connected
- Water Heater
Listing and Financial Details
- Tax Lot 1
- Tax Tract Number 16455
- Assessor Parcel Number 1100011880000
- $1,394 per year additional tax assessments
Community Details
Overview
- Front Yard Maintenance
- Master Insurance
- 184 Units
- Brighton At Etiwanda Association, Phone Number (909) 981-4131
- Elizabeth HOA
- Maintained Community
Amenities
- Outdoor Cooking Area
- Community Barbecue Grill
- Picnic Area
Recreation
- Community Playground
- Community Pool
- Community Spa
- Park
Pet Policy
- Pets Allowed
Security
- Carbon Monoxide Detectors
- Fire and Smoke Detector
- Fire Sprinkler System
Map
Home Values in the Area
Average Home Value in this Area
Tax History
| Year | Tax Paid | Tax Assessment Tax Assessment Total Assessment is a certain percentage of the fair market value that is determined by local assessors to be the total taxable value of land and additions on the property. | Land | Improvement |
|---|---|---|---|---|
| 2025 | $6,259 | $503,332 | $125,833 | $377,499 |
| 2024 | $6,259 | $493,463 | $123,366 | $370,097 |
| 2023 | $6,112 | $483,787 | $120,947 | $362,840 |
| 2022 | $6,039 | $474,300 | $118,575 | $355,725 |
| 2021 | $5,942 | $465,000 | $116,250 | $348,750 |
| 2020 | $5,743 | $411,324 | $92,007 | $319,317 |
| 2019 | $5,691 | $403,259 | $90,203 | $313,056 |
| 2018 | $5,549 | $395,352 | $88,434 | $306,918 |
| 2017 | $4,876 | $387,600 | $86,700 | $300,900 |
| 2016 | $4,344 | $346,904 | $86,726 | $260,178 |
| 2015 | $4,310 | $341,693 | $85,423 | $256,270 |
| 2014 | $3,860 | $297,879 | $102,865 | $195,014 |
Property History
| Date | Event | Price | List to Sale | Price per Sq Ft | Prior Sale |
|---|---|---|---|---|---|
| 11/29/2025 11/29/25 | Off Market | $695,000 | -- | -- | |
| 11/21/2025 11/21/25 | Pending | -- | -- | -- | |
| 10/21/2025 10/21/25 | For Sale | $695,000 | +49.5% | $410 / Sq Ft | |
| 11/10/2020 11/10/20 | Sold | $465,000 | 0.0% | $274 / Sq Ft | View Prior Sale |
| 09/23/2020 09/23/20 | Pending | -- | -- | -- | |
| 09/23/2020 09/23/20 | For Sale | $465,000 | +38.8% | $274 / Sq Ft | |
| 01/03/2014 01/03/14 | Sold | $335,000 | -1.5% | $198 / Sq Ft | View Prior Sale |
| 11/15/2013 11/15/13 | Price Changed | $340,000 | -1.7% | $200 / Sq Ft | |
| 11/05/2013 11/05/13 | Price Changed | $345,800 | -0.9% | $204 / Sq Ft | |
| 10/22/2013 10/22/13 | Price Changed | $349,000 | -1.7% | $206 / Sq Ft | |
| 09/13/2013 09/13/13 | For Sale | $354,990 | -- | $209 / Sq Ft |
Purchase History
| Date | Type | Sale Price | Title Company |
|---|---|---|---|
| Grant Deed | -- | None Listed On Document | |
| Warranty Deed | -- | None Available | |
| Grant Deed | $465,000 | Ticor Title Riverside | |
| Interfamily Deed Transfer | -- | None Available | |
| Grant Deed | $335,000 | First American Title Company | |
| Interfamily Deed Transfer | -- | First American Title Company | |
| Corporate Deed | $278,000 | First American Title Company | |
| Trustee Deed | $368,954 | None Available | |
| Grant Deed | -- | None Available | |
| Interfamily Deed Transfer | -- | First American Title Company | |
| Interfamily Deed Transfer | -- | First American Title Company | |
| Grant Deed | $423,500 | First American Title Company |
Mortgage History
| Date | Status | Loan Amount | Loan Type |
|---|---|---|---|
| Previous Owner | $348,750 | New Conventional | |
| Previous Owner | $234,500 | New Conventional | |
| Previous Owner | $257,701 | FHA | |
| Previous Owner | $274,379 | FHA | |
| Previous Owner | $84,625 | Stand Alone Second |
Source: California Regional Multiple Listing Service (CRMLS)
MLS Number: CV25241097
APN: 1100-011-88
- 7331 Shelby Place Unit 91
- 7331 Shelby Place Unit 8
- 6318 Echo Mountain
- 13152 River Oaks Dr
- 7161 East Ave
- 7064 Isle Ct
- 7153 Walcott Place
- 12632 Chimney Rock Dr
- 12531 Elevage Dr Unit 58
- 12584 Atwood Ct Unit 1022
- 7881 Margaux Place
- 6822 Foxtail Ct
- 13031 Vista St
- 7543 W Liberty Pkwy Unit 711
- 7543 W Liberty Pkwy Unit 672
- 13564 Williamson Rd
- 7425 Estancia Ct
- 7397 Mcclellan Ct
- 7925 Hemingway Ct
- 13437 Chrystal Ct
