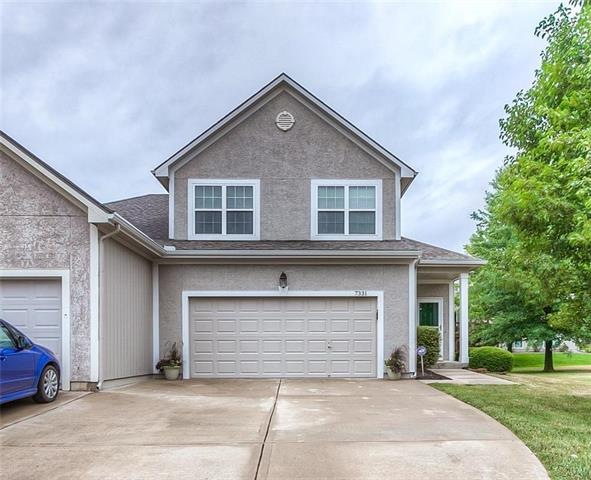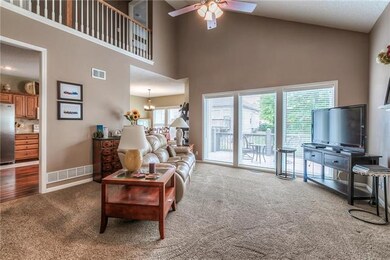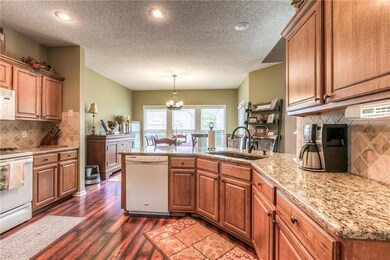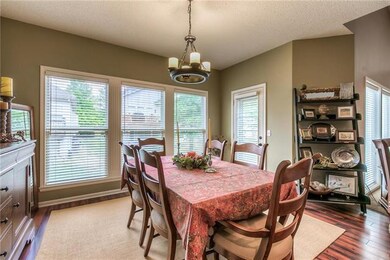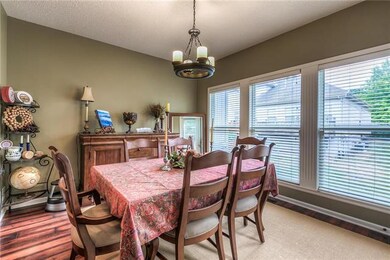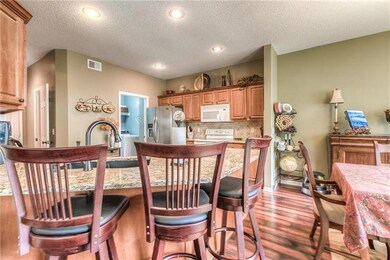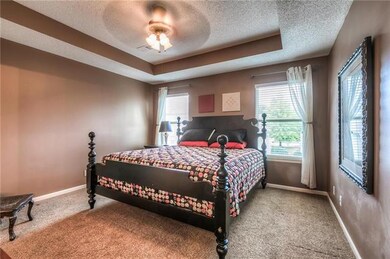
7331 Silverheel St Shawnee, KS 66227
Highlights
- Deck
- Vaulted Ceiling
- Granite Countertops
- Horizon Elementary School Rated A
- Traditional Architecture
- Breakfast Area or Nook
About This Home
As of August 2018Fabulous townhome with many upgrades already done for you! Granite counters and breakfast bar in the spacious kitchen. Large dining area with lots of windows and door to the deck. Light and bright great room with vaulted ceiling and beautiful fireplace. Large bedrooms with great closet space. Master BR has private bath with double vanity, walk-in closet and shower. Nice deck overlooking a big yard. Full basement for lots of storage. Large garage. Great neighborhood and wonderful location with easy access to K-7. Gorgeous home tucked at the end of the cul-de-sac. Shady east facing deck is wonderful for morning coffee or after work relaxing.
Last Agent to Sell the Property
Pat Tholen
RE/MAX Premier Realty License #BR00012398 Listed on: 06/29/2018

Townhouse Details
Home Type
- Townhome
Est. Annual Taxes
- $2,805
Year Built
- Built in 2001
HOA Fees
- $80 Monthly HOA Fees
Parking
- 2 Car Attached Garage
- Front Facing Garage
Home Design
- Traditional Architecture
- Frame Construction
- Composition Roof
- Stucco
Interior Spaces
- 1,562 Sq Ft Home
- Wet Bar: Shower Over Tub, Carpet, Ceiling Fan(s), Double Vanity, Walk-In Closet(s), Cathedral/Vaulted Ceiling, Fireplace
- Built-In Features: Shower Over Tub, Carpet, Ceiling Fan(s), Double Vanity, Walk-In Closet(s), Cathedral/Vaulted Ceiling, Fireplace
- Vaulted Ceiling
- Ceiling Fan: Shower Over Tub, Carpet, Ceiling Fan(s), Double Vanity, Walk-In Closet(s), Cathedral/Vaulted Ceiling, Fireplace
- Skylights
- Gas Fireplace
- Thermal Windows
- Shades
- Plantation Shutters
- Drapes & Rods
- Great Room with Fireplace
Kitchen
- Breakfast Area or Nook
- Granite Countertops
- Laminate Countertops
Flooring
- Wall to Wall Carpet
- Linoleum
- Laminate
- Stone
- Ceramic Tile
- Luxury Vinyl Plank Tile
- Luxury Vinyl Tile
Bedrooms and Bathrooms
- 3 Bedrooms
- Cedar Closet: Shower Over Tub, Carpet, Ceiling Fan(s), Double Vanity, Walk-In Closet(s), Cathedral/Vaulted Ceiling, Fireplace
- Walk-In Closet: Shower Over Tub, Carpet, Ceiling Fan(s), Double Vanity, Walk-In Closet(s), Cathedral/Vaulted Ceiling, Fireplace
- Double Vanity
- <<tubWithShowerToken>>
Laundry
- Laundry Room
- Laundry on main level
Basement
- Basement Fills Entire Space Under The House
- Sump Pump
Home Security
Outdoor Features
- Deck
- Enclosed patio or porch
- Playground
Schools
- Horizon Elementary School
- Mill Valley High School
Additional Features
- Cul-De-Sac
- Central Heating and Cooling System
Listing and Financial Details
- Assessor Parcel Number QP88900000 0028B
Community Details
Overview
- Association fees include lawn maintenance, snow removal, trash pick up
- Willow Ridge Subdivision
- On-Site Maintenance
Security
- Storm Doors
Ownership History
Purchase Details
Purchase Details
Home Financials for this Owner
Home Financials are based on the most recent Mortgage that was taken out on this home.Purchase Details
Purchase Details
Home Financials for this Owner
Home Financials are based on the most recent Mortgage that was taken out on this home.Purchase Details
Home Financials for this Owner
Home Financials are based on the most recent Mortgage that was taken out on this home.Similar Homes in the area
Home Values in the Area
Average Home Value in this Area
Purchase History
| Date | Type | Sale Price | Title Company |
|---|---|---|---|
| Quit Claim Deed | -- | None Listed On Document | |
| Deed | -- | Continental Title | |
| Interfamily Deed Transfer | -- | None Available | |
| Warranty Deed | -- | Affinity Title Company | |
| Corporate Deed | -- | Security Land Title Company |
Mortgage History
| Date | Status | Loan Amount | Loan Type |
|---|---|---|---|
| Previous Owner | $35,300 | Credit Line Revolving | |
| Previous Owner | $199,700 | Stand Alone Refi Refinance Of Original Loan | |
| Previous Owner | $200,700 | New Conventional | |
| Previous Owner | $118,000 | New Conventional | |
| Previous Owner | $152,290 | No Value Available |
Property History
| Date | Event | Price | Change | Sq Ft Price |
|---|---|---|---|---|
| 08/06/2018 08/06/18 | Sold | -- | -- | -- |
| 06/30/2018 06/30/18 | Pending | -- | -- | -- |
| 06/29/2018 06/29/18 | For Sale | $225,000 | +36.4% | $144 / Sq Ft |
| 03/29/2012 03/29/12 | Sold | -- | -- | -- |
| 02/09/2012 02/09/12 | Pending | -- | -- | -- |
| 01/10/2012 01/10/12 | For Sale | $164,950 | -- | $110 / Sq Ft |
Tax History Compared to Growth
Tax History
| Year | Tax Paid | Tax Assessment Tax Assessment Total Assessment is a certain percentage of the fair market value that is determined by local assessors to be the total taxable value of land and additions on the property. | Land | Improvement |
|---|---|---|---|---|
| 2024 | $3,727 | $32,338 | $5,497 | $26,841 |
| 2023 | $3,765 | $32,085 | $5,497 | $26,588 |
| 2022 | $3,517 | $29,360 | $4,393 | $24,967 |
| 2021 | $3,466 | $27,704 | $3,824 | $23,880 |
| 2020 | $3,388 | $26,830 | $3,824 | $23,006 |
| 2019 | $3,287 | $25,645 | $3,289 | $22,356 |
| 2018 | $2,870 | $22,172 | $3,289 | $18,883 |
| 2017 | $2,805 | $21,137 | $2,990 | $18,147 |
| 2016 | $2,830 | $21,068 | $2,990 | $18,078 |
| 2015 | $2,645 | $19,435 | $2,990 | $16,445 |
| 2013 | -- | $17,607 | $2,990 | $14,617 |
Agents Affiliated with this Home
-
P
Seller's Agent in 2018
Pat Tholen
RE/MAX Premier Realty
-
Anthony Kisivo

Buyer's Agent in 2018
Anthony Kisivo
EXP Realty LLC
(913) 424-0567
7 in this area
44 Total Sales
-
Jason Mullin
J
Seller's Agent in 2012
Jason Mullin
Generations Real Estate Inc
(913) 725-0077
1 in this area
5 Total Sales
-
J
Seller Co-Listing Agent in 2012
James Mullin
Generations Real Estate Inc
-
K
Buyer's Agent in 2012
Kevin Luetjen
Platinum Realty LLC
Map
Source: Heartland MLS
MLS Number: 2114518
APN: QP88900000-0028B
- 7323 Silverheel St
- 22802 W 72nd Terrace
- 22420 W 73rd Terrace
- 7117 Aminda St
- 22000 W 71st St
- 22410 W 76th St
- 22408 W 76th St
- 22404 W 76th St
- 22405 W 76th St
- 0 Hedge Lane Terrace
- 7101 Meadow View St
- 22312 W 76th St
- 22310 W 76th St
- 23421 W 71st Terrace
- 22309 W 76th St
- 22005 W 74th St
- 23300 W 71st St
- 7531 Chouteau St
- 21815 W 73rd Terrace
- 21614 W 72nd St
