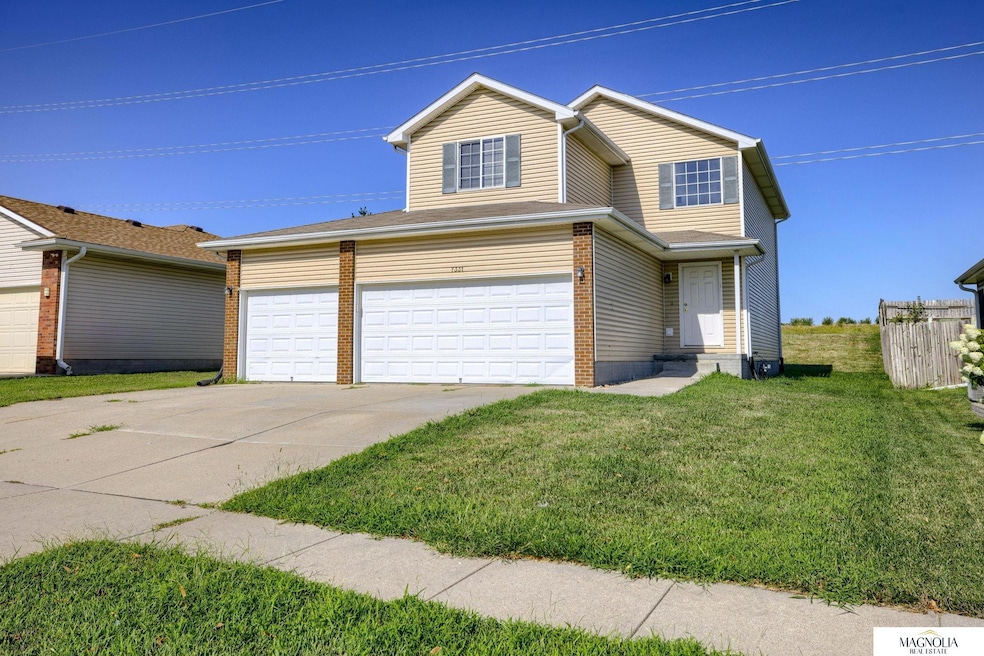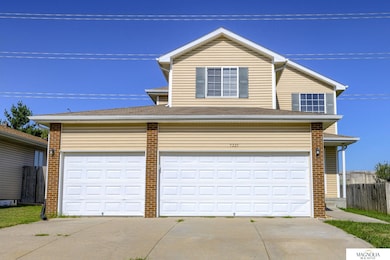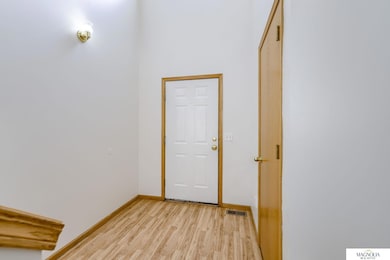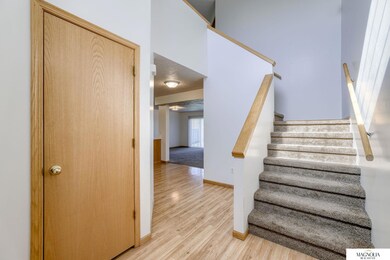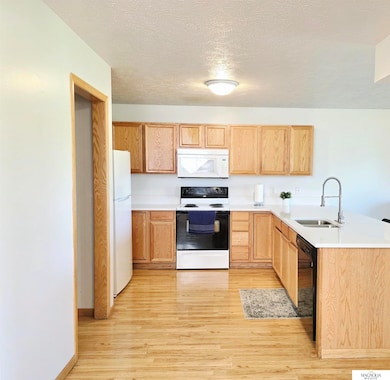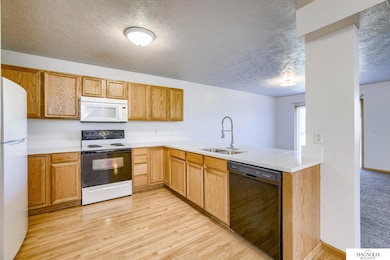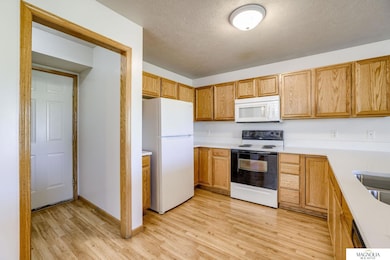7331 Whitewater Ln Lincoln, NE 68521
Stone Bridge Creek NeighborhoodEstimated payment $2,393/month
Highlights
- Porch
- Patio
- Forced Air Heating and Cooling System
- 3 Car Attached Garage
- Laundry Room
About This Home
BRAND NEW ROOF! This home offers space and functionality with its four bedrooms, five bathrooms and a three stall attached garage. Boasting 2300+ square feet with modern finishes inside and out. Brand new quartz countertops in the kitchen. The kitchen will come fully equipped with all appliances. Walking in the front door you will be wowed by the large foyer that flows into the kitchen and main level living area. Upstairs you will find three of the bedrooms and three of the bathrooms all offering ample closet space. The fourth bedroom, fifth bathroom, laundry, and utility room can be found in the basement.
Home Details
Home Type
- Single Family
Est. Annual Taxes
- $4,540
Year Built
- Built in 2006
Lot Details
- 7,405 Sq Ft Lot
- Lot Dimensions are 60 x 130 x 40
HOA Fees
- $8 Monthly HOA Fees
Parking
- 3 Car Attached Garage
Home Design
- Brick Exterior Construction
- Frame Construction
- Vinyl Siding
- Concrete Perimeter Foundation
Interior Spaces
- 2-Story Property
- Laundry Room
- Partially Finished Basement
Bedrooms and Bathrooms
- 4 Bedrooms
- Primary bedroom located on second floor
Outdoor Features
- Patio
- Porch
Schools
- Kooser Elementary School
- Schoo Middle School
- Lincoln North Star High School
Utilities
- Forced Air Heating and Cooling System
- Heating System Uses Natural Gas
Community Details
- Stone Bridge Creek Subdivision
Listing and Financial Details
- Assessor Parcel Number 1236115014000
Map
Home Values in the Area
Average Home Value in this Area
Tax History
| Year | Tax Paid | Tax Assessment Tax Assessment Total Assessment is a certain percentage of the fair market value that is determined by local assessors to be the total taxable value of land and additions on the property. | Land | Improvement |
|---|---|---|---|---|
| 2025 | $4,540 | $320,700 | $60,300 | $260,400 |
| 2024 | $4,540 | $325,800 | $54,000 | $271,800 |
| 2023 | $5,224 | $311,700 | $54,000 | $257,700 |
| 2022 | $5,252 | $263,500 | $40,500 | $223,000 |
| 2021 | $4,968 | $263,500 | $40,500 | $223,000 |
| 2020 | $4,502 | $236,400 | $40,500 | $195,900 |
| 2019 | $4,481 | $236,400 | $40,500 | $195,900 |
| 2018 | $3,438 | $180,500 | $40,500 | $140,000 |
| 2017 | $3,469 | $180,500 | $40,500 | $140,000 |
| 2016 | $3,265 | $169,000 | $36,000 | $133,000 |
| 2015 | $3,291 | $169,000 | $36,000 | $133,000 |
| 2014 | $3,535 | $180,400 | $36,000 | $144,400 |
| 2013 | -- | $180,400 | $36,000 | $144,400 |
Property History
| Date | Event | Price | List to Sale | Price per Sq Ft |
|---|---|---|---|---|
| 11/08/2025 11/08/25 | For Sale | $380,000 | -- | $154 / Sq Ft |
Purchase History
| Date | Type | Sale Price | Title Company |
|---|---|---|---|
| Warranty Deed | $33,000 | -- |
Source: Great Plains Regional MLS
MLS Number: 22532275
APN: 12-36-115-014-000
- 7420 N 17th Ct
- 7433 N 11th St
- 7305 N 11th St
- 7343 N 19th St
- 1002 Middleton Ave
- 1940 Flagstone Rd
- 1933 Redstone Rd
- 1007 Middleton Ave
- 7324 N 9th St
- 7240 Dorchester Ct
- Navajo Plan at Charleston Heights
- Durango Plan at Charleston Heights
- Mesa Plan at Charleston Heights
- Inca Plan at Charleston Heights
- Boulder Plan at Charleston Heights
- Otoe Plan at Charleston Heights
- Denver Plan at Charleston Heights
- Vista Plan at Charleston Heights
- Nantucket Plan at Charleston Heights
- Dakota Plan at Charleston Heights
- 1800 Fletcher Ave
- 1211 Turtle Creek Rd
- 5851-5921 N 23rd St
- 7370 Husker Cir
- 375 Fletcher Ave
- 2701 Fletcher Ave
- 2840 Fletcher Ave
- 2901 Fletcher Ave
- 6157 NW 2nd Cir
- 1431 Hilltop Rd
- 6010 Meridian Dr
- 3101 N Hill Rd
- 4911 N 32nd St
- 4750 Innovation Dr
- 4420 N 7th St
- 4441 N 1st St
- 3981 N 26th St
- 5265 NW 12th St
- 1220 W Highland Blvd
- 3500 N 10th St
