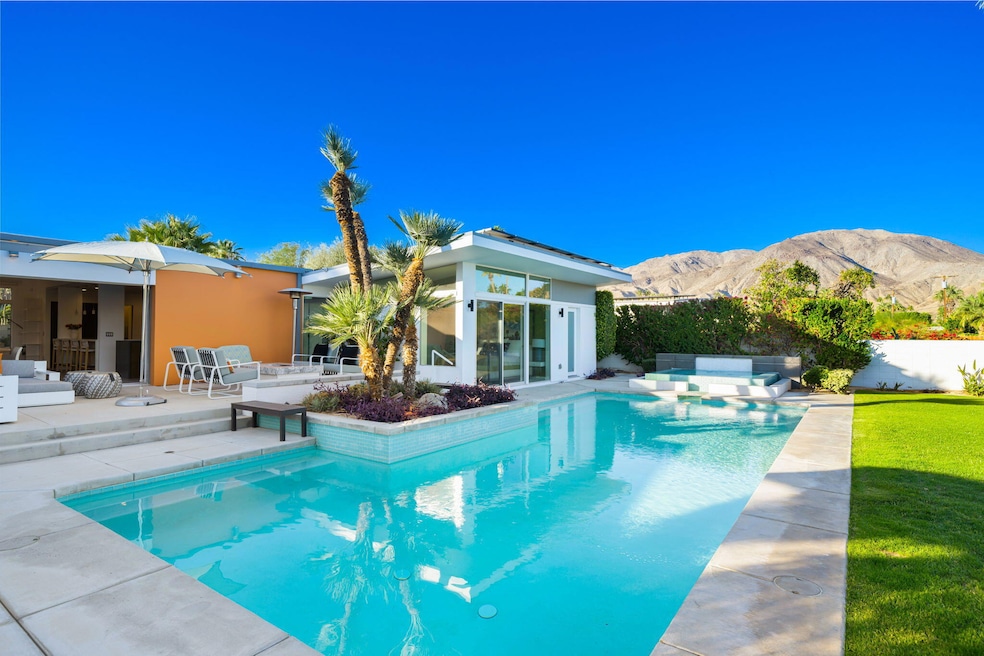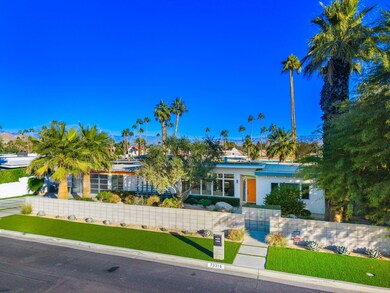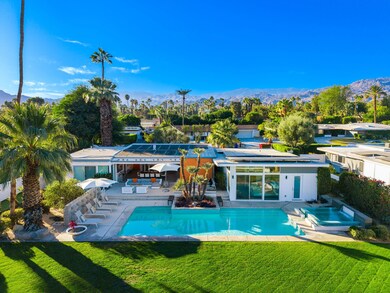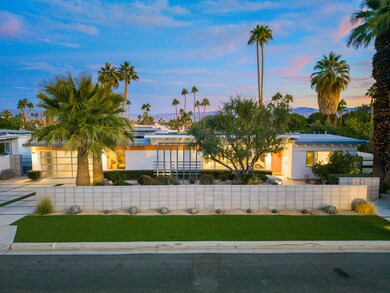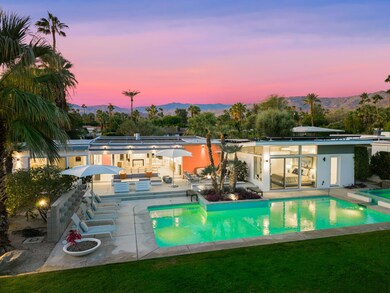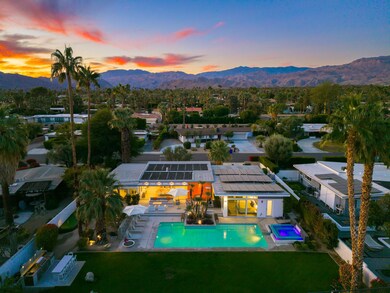
73316 Joshua Tree St Palm Desert, CA 92260
South Palm Desert NeighborhoodHighlights
- In Ground Pool
- Gourmet Kitchen
- Mountain View
- Palm Desert High School Rated A
- Midcentury Modern Architecture
- Quartz Countertops
About This Home
As of February 2025This South Palm Desert Mid-Century Modern home, meticulously re-envisioned by architect Lance O'Donnell, blurs the line between art and architecture. Situated near the vibrant El Paseo district, this property combines classic mid-century elements with a chic contemporary design, creating a stunning, light-filled residence that exemplifies California desert living. The open floor plan seamlessly blends interior and exterior spaces, with walls of glass flooding the home with natural light. The 4-bedroom layout is thoughtfully arranged to support intimate gatherings and more significant entertaining events. Expansive, fully recessed 23-foot sliding glass doors offer zero-clearance transition to the outdoor living area, truly merging indoor and outdoor spaces. The gourmet kitchen is tailored for culinary enthusiasts with top-tier appliances, while the bathrooms exude spa-like luxury. Sustainability and convenience are paramount, with owned solar panels, a continuous tankless hot water system, and a water softening system. The rear yard is a desert oasis featuring a lap pool, spa, putting green, bocce ball court, and a Lynx BBQ setup for the ultimate outdoor experience. The granite fireplace, misters, and lighting enhance evening entertainment, while the zero-clearance patio doors truly redefine the concept of open-air living. This residence is more than a home; it's a lifestyle destination that captures the essence of Palm Desert's allure. A true modern gem.
Home Details
Home Type
- Single Family
Est. Annual Taxes
- $28,206
Year Built
- Built in 1951
Lot Details
- 0.31 Acre Lot
- East Facing Home
- Fenced
- Landscaped
- Paved or Partially Paved Lot
- Level Lot
- Sprinkler System
- Private Yard
- Lawn
- Back Yard
Home Design
- Midcentury Modern Architecture
- Slab Foundation
- Stucco Exterior
Interior Spaces
- 2,521 Sq Ft Home
- 1-Story Property
- Fireplace With Glass Doors
- Gas Fireplace
- Sliding Doors
- Entryway
- Living Room with Fireplace
- Dining Area
- Ceramic Tile Flooring
- Mountain Views
Kitchen
- Gourmet Kitchen
- Walk-In Pantry
- Butlers Pantry
- Self-Cleaning Oven
- Recirculated Exhaust Fan
- Microwave
- Freezer
- Ice Maker
- Dishwasher
- Quartz Countertops
Bedrooms and Bathrooms
- 4 Bedrooms
- Walk-In Closet
- Powder Room
- 3 Full Bathrooms
Laundry
- Dryer
- Washer
Home Security
- Security System Owned
- Security Lights
Parking
- 2 Car Attached Garage
- 2 Carport Spaces
- Side by Side Parking
- Garage Door Opener
- Driveway
Pool
- In Ground Pool
- Gunite Pool
- Outdoor Pool
- In Ground Spa
Utilities
- Zoned Heating and Cooling
- Water Filtration System
- Sewer in Street
Additional Features
- Solar owned by seller
- Built-In Barbecue
- Ground Level
Listing and Financial Details
- Assessor Parcel Number 627301013
Ownership History
Purchase Details
Home Financials for this Owner
Home Financials are based on the most recent Mortgage that was taken out on this home.Purchase Details
Home Financials for this Owner
Home Financials are based on the most recent Mortgage that was taken out on this home.Purchase Details
Home Financials for this Owner
Home Financials are based on the most recent Mortgage that was taken out on this home.Purchase Details
Home Financials for this Owner
Home Financials are based on the most recent Mortgage that was taken out on this home.Purchase Details
Home Financials for this Owner
Home Financials are based on the most recent Mortgage that was taken out on this home.Purchase Details
Purchase Details
Purchase Details
Purchase Details
Home Financials for this Owner
Home Financials are based on the most recent Mortgage that was taken out on this home.Similar Homes in Palm Desert, CA
Home Values in the Area
Average Home Value in this Area
Purchase History
| Date | Type | Sale Price | Title Company |
|---|---|---|---|
| Quit Claim Deed | -- | Orange Coast Title | |
| Grant Deed | $2,100,000 | Orange Coast Title | |
| Grant Deed | $2,200,000 | Equity Title | |
| Grant Deed | $1,000,000 | Western Resources Title | |
| Interfamily Deed Transfer | -- | Lawyers Title | |
| Interfamily Deed Transfer | -- | Lawyers Title | |
| Interfamily Deed Transfer | -- | None Available | |
| Interfamily Deed Transfer | -- | First American Title Ins Co | |
| Grant Deed | $305,000 | First American Title Company | |
| Grant Deed | $594,000 | New Century Title Company |
Mortgage History
| Date | Status | Loan Amount | Loan Type |
|---|---|---|---|
| Open | $1,000,000 | New Conventional | |
| Previous Owner | $560,000 | New Conventional | |
| Previous Owner | $210,000 | Stand Alone Refi Refinance Of Original Loan | |
| Previous Owner | $475,200 | Purchase Money Mortgage | |
| Previous Owner | $250,000 | Credit Line Revolving | |
| Previous Owner | $96,500 | Stand Alone Refi Refinance Of Original Loan | |
| Previous Owner | $100,000 | Unknown |
Property History
| Date | Event | Price | Change | Sq Ft Price |
|---|---|---|---|---|
| 02/14/2025 02/14/25 | Sold | $2,100,000 | -4.5% | $833 / Sq Ft |
| 01/13/2025 01/13/25 | Pending | -- | -- | -- |
| 12/02/2024 12/02/24 | For Sale | $2,200,000 | 0.0% | $873 / Sq Ft |
| 03/01/2023 03/01/23 | Sold | $2,200,000 | -8.1% | $873 / Sq Ft |
| 01/25/2023 01/25/23 | Pending | -- | -- | -- |
| 01/09/2023 01/09/23 | For Sale | $2,395,000 | -- | $950 / Sq Ft |
Tax History Compared to Growth
Tax History
| Year | Tax Paid | Tax Assessment Tax Assessment Total Assessment is a certain percentage of the fair market value that is determined by local assessors to be the total taxable value of land and additions on the property. | Land | Improvement |
|---|---|---|---|---|
| 2025 | $28,206 | $3,891,096 | $686,664 | $3,204,432 |
| 2023 | $28,206 | $1,024,273 | $352,246 | $672,027 |
| 2022 | $11,986 | $931,158 | $320,224 | $610,934 |
| 2021 | $9,809 | $757,038 | $260,344 | $496,694 |
| 2020 | $8,741 | $675,927 | $232,450 | $443,477 |
| 2019 | $8,499 | $656,240 | $225,680 | $430,560 |
| 2018 | $8,191 | $631,000 | $217,000 | $414,000 |
| 2017 | $7,713 | $593,000 | $204,000 | $389,000 |
| 2016 | $7,268 | $560,000 | $193,000 | $367,000 |
| 2015 | $7,130 | $539,000 | $186,000 | $353,000 |
| 2014 | $7,004 | $538,000 | $185,000 | $353,000 |
Agents Affiliated with this Home
-
M
Seller's Agent in 2025
Mark Wise
Bennion Deville Homes
-
K
Seller Co-Listing Agent in 2025
Kym Dias
Bennion Deville Homes
-
C
Buyer's Agent in 2025
Con Kolytiris
-
C
Buyer's Agent in 2025
Constantine Kolytiris
Rennie Group
-
K
Seller's Agent in 2023
Katlyn Buoncuore
Coldwell Banker Realty
-
J
Buyer's Agent in 2023
Jen Iglehart
Coldwell Banker Realty
Map
Source: California Desert Association of REALTORS®
MLS Number: 219120777
APN: 627-301-013
- 73265 Shadow Mountain Dr
- 73255 Shadow Mountain Dr
- 45451 Lupine Ln Unit 28
- 73488 Shadow Mountain Dr
- 73486 Shadow Mountain Dr
- 45455 San Pablo Ave
- 73136 Shadow Mountain Dr
- 45740 Verba Santa Dr
- 73640 Joshua Tree St
- 112 Sandpiper St
- 73615 Ironwood St Unit D
- 46395 Ryway Place Unit 9
- 472 Sandpiper St
- 46375 Ryway Place Unit 2
- 73801 Club Circle Dr Unit 301
- 73297 Grapevine St
- 73600 San Gorgonio Way
- 73850 Fairway Dr Unit 103
- 73850 Fairway Dr Unit 18
- 73300 Willow St
