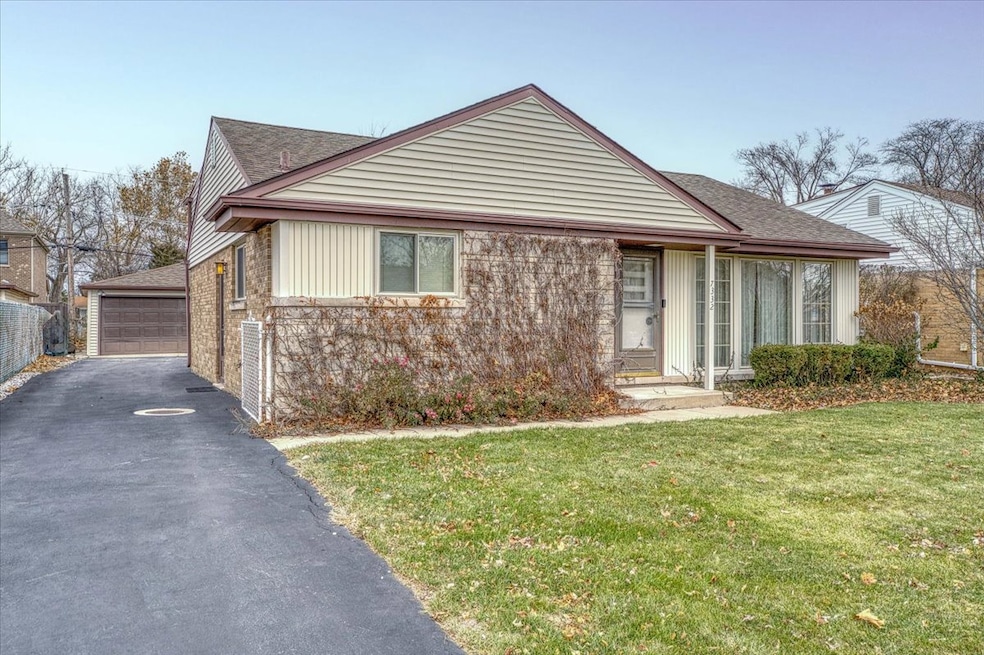
7332 Lake St Morton Grove, IL 60053
Highlights
- Property is near a park
- Community Pool
- 2 Car Detached Garage
- Maine East High School Rated A
- Tennis Courts
- 1-minute walk to Oketo Park
About This Home
As of February 2025Superb Location, only steps to Oketo Park and 3 blocks to Oriole Park/Pool. Dramatic 7 Rm brick Bi-Level - 3 Bedrooms - 2 car detached garage w/ long side drive to park several vehicles. New roof, siding, gutters & windows approx 7 years old. Owner states hardwood floors under carpeting. Updated electrical panel. Everready flood control. Huge eat in kitchen w/ SS appliances. 21' lower level Family Rm. 55 x 119' lot w/huge yard/patio. Convenient location near shopping, parks, pool, school, bus, train & O'hare.
Last Agent to Sell the Property
Century 21 Circle License #471000169 Listed on: 12/11/2024

Home Details
Home Type
- Single Family
Est. Annual Taxes
- $6,773
Year Built
- Built in 1956
Lot Details
- 6,534 Sq Ft Lot
- Lot Dimensions are 55 x 119
- Paved or Partially Paved Lot
Parking
- 2 Car Detached Garage
- Driveway
- Parking Included in Price
Home Design
- Split Level Home
- Bi-Level Home
- Brick Exterior Construction
- Asphalt Roof
- Concrete Perimeter Foundation
Interior Spaces
- 1,600 Sq Ft Home
- Family Room
- Combination Dining and Living Room
- Storm Screens
- Range
Bedrooms and Bathrooms
- 3 Bedrooms
- 3 Potential Bedrooms
Laundry
- Laundry Room
- Dryer
- Washer
- Sink Near Laundry
Finished Basement
- English Basement
- Finished Basement Bathroom
Schools
- Melzer Elementary School
- Gemini Junior High School
- Maine East High School
Utilities
- Forced Air Heating and Cooling System
- Heating System Uses Natural Gas
- Lake Michigan Water
Additional Features
- Patio
- Property is near a park
Listing and Financial Details
- Senior Tax Exemptions
- Homeowner Tax Exemptions
Community Details
Overview
- Bi Level
Recreation
- Tennis Courts
- Community Pool
Ownership History
Purchase Details
Home Financials for this Owner
Home Financials are based on the most recent Mortgage that was taken out on this home.Purchase Details
Similar Homes in the area
Home Values in the Area
Average Home Value in this Area
Purchase History
| Date | Type | Sale Price | Title Company |
|---|---|---|---|
| Deed | $370,000 | None Listed On Document | |
| Interfamily Deed Transfer | -- | Attorney |
Property History
| Date | Event | Price | Change | Sq Ft Price |
|---|---|---|---|---|
| 02/07/2025 02/07/25 | Sold | $370,000 | -4.9% | $231 / Sq Ft |
| 12/17/2024 12/17/24 | Pending | -- | -- | -- |
| 12/11/2024 12/11/24 | For Sale | $389,000 | -- | $243 / Sq Ft |
Tax History Compared to Growth
Tax History
| Year | Tax Paid | Tax Assessment Tax Assessment Total Assessment is a certain percentage of the fair market value that is determined by local assessors to be the total taxable value of land and additions on the property. | Land | Improvement |
|---|---|---|---|---|
| 2024 | $6,773 | $31,000 | $7,260 | $23,740 |
| 2023 | $3,780 | $31,000 | $7,260 | $23,740 |
| 2022 | $3,780 | $31,000 | $7,260 | $23,740 |
| 2021 | $4,398 | $27,226 | $5,115 | $22,111 |
| 2020 | $3,981 | $27,226 | $5,115 | $22,111 |
| 2019 | $3,857 | $30,252 | $5,115 | $25,137 |
| 2018 | $4,301 | $26,372 | $4,455 | $21,917 |
| 2017 | $4,152 | $26,372 | $4,455 | $21,917 |
| 2016 | $4,672 | $26,372 | $4,455 | $21,917 |
| 2015 | $5,371 | $22,791 | $3,795 | $18,996 |
| 2014 | $5,272 | $22,791 | $3,795 | $18,996 |
| 2013 | $5,110 | $22,791 | $3,795 | $18,996 |
Agents Affiliated with this Home
-
Nicholas Marino

Seller's Agent in 2025
Nicholas Marino
Century 21 Circle
(847) 508-5800
38 in this area
70 Total Sales
-
GEORGE PANOUTSOS

Buyer's Agent in 2025
GEORGE PANOUTSOS
Leading Edge Realty Advisors
(773) 849-4310
1 in this area
15 Total Sales
Map
Source: Midwest Real Estate Data (MRED)
MLS Number: 12254872
APN: 09-13-413-017-0000
- 7254 Davis St
- 7446 Lake St
- 8928 Oswego Ave
- 9236 Osceola Ave
- 9043 Oriole Ave
- 7300 Beckwith Rd
- 7215 Beckwith Rd
- 8802 Olcott Ave
- 7303 Ponto Dr
- 7302 Ponto Dr
- 8809 Oleander Ave
- 8718 N Oketo Ave
- 7215 Lyons St
- 7701 Lake St
- 8808 Oriole Ave
- 7014 Church St
- 9216 Ozark St
- 7710 W Dempster St Unit 304
- 7226 W Greenleaf St
- 7108 W Niles Ave






