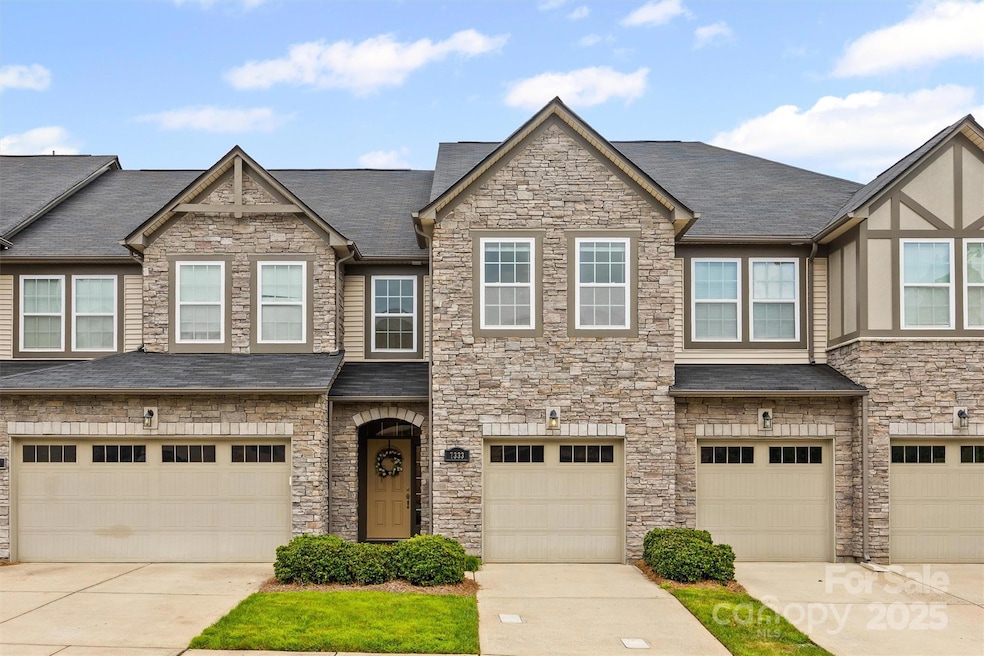
7333 Dulnian Way Charlotte, NC 28278
Dixie-Berryhill NeighborhoodEstimated payment $2,462/month
Highlights
- Fitness Center
- Clubhouse
- Wood Flooring
- Open Floorplan
- Traditional Architecture
- Lawn
About This Home
This beautiful 3-bedroom, 2.5-bath home located in the popular Berewick area is ready for its next owner. The chef’s kitchen boasts a smooth top oven, sleek granite countertops, and a large island with seating, perfect for entertaining. The open floor plan flows seamlessly into the living spaces, making gatherings a breeze.
Upstairs, the primary suite is a true retreat with a spa-like bathroom featuring a soaking tub, separate shower, dual sinks, and a generous walk-in closet. Fresh new carpet adds a welcoming touch throughout.
Enjoy low-maintenance living with water included in the HOA dues. Residents of Stonehaven at Berewick have access to resort-style amenities including a sparkling pool, clubhouse, fitness center, and dog park. The community’s prime location offers convenience to Charlotte Douglas Airport, the Charlotte Premium Outlets, restaurants, and I-485 for easy commuting.
Don’t miss your chance to call this stunning home yours!
Listing Agent
COMPASS Brokerage Email: katharine.mcfalls@gmail.com License #262780 Listed on: 08/22/2025

Townhouse Details
Home Type
- Townhome
Est. Annual Taxes
- $2,541
Year Built
- Built in 2016
Lot Details
- Lot Dimensions are 93x20
- Lawn
HOA Fees
Parking
- 1 Car Attached Garage
- Front Facing Garage
- Driveway
Home Design
- Traditional Architecture
- Slab Foundation
- Composition Roof
- Vinyl Siding
- Stone Veneer
Interior Spaces
- 2-Story Property
- Open Floorplan
- Ceiling Fan
- Entrance Foyer
- Pull Down Stairs to Attic
- Electric Dryer Hookup
Kitchen
- Breakfast Bar
- Electric Range
- Microwave
- Dishwasher
- Kitchen Island
- Disposal
Flooring
- Wood
- Tile
Bedrooms and Bathrooms
- 3 Bedrooms
- Walk-In Closet
- Garden Bath
Outdoor Features
- Patio
Schools
- Berewick Elementary School
- Kennedy Middle School
- Olympic High School
Utilities
- Forced Air Heating and Cooling System
- Vented Exhaust Fan
- Heating System Uses Natural Gas
- Electric Water Heater
Listing and Financial Details
- Assessor Parcel Number 199-234-72
Community Details
Overview
- Kuester Management Association, Phone Number (704) 894-9052
- William Douglas Association, Phone Number (704) 347-8900
- Stonehaven Subdivision
Amenities
- Clubhouse
Recreation
- Sport Court
- Community Playground
- Fitness Center
- Community Pool
- Dog Park
- Trails
Map
Home Values in the Area
Average Home Value in this Area
Tax History
| Year | Tax Paid | Tax Assessment Tax Assessment Total Assessment is a certain percentage of the fair market value that is determined by local assessors to be the total taxable value of land and additions on the property. | Land | Improvement |
|---|---|---|---|---|
| 2024 | $2,541 | $329,000 | $85,000 | $244,000 |
| 2023 | $2,541 | $329,000 | $85,000 | $244,000 |
| 2022 | $2,350 | $239,400 | $70,000 | $169,400 |
| 2021 | $2,350 | $239,400 | $70,000 | $169,400 |
| 2020 | $2,350 | $239,400 | $70,000 | $169,400 |
| 2019 | $2,344 | $239,400 | $70,000 | $169,400 |
| 2018 | $1,995 | $150,000 | $30,000 | $120,000 |
| 2017 | $2,005 | $150,000 | $30,000 | $120,000 |
| 2016 | $21 | $100 | $100 | $0 |
Property History
| Date | Event | Price | Change | Sq Ft Price |
|---|---|---|---|---|
| 08/22/2025 08/22/25 | For Sale | $350,000 | +32.1% | $216 / Sq Ft |
| 06/12/2020 06/12/20 | Sold | $265,000 | 0.0% | $165 / Sq Ft |
| 05/15/2020 05/15/20 | Pending | -- | -- | -- |
| 05/01/2020 05/01/20 | For Sale | $265,000 | 0.0% | $165 / Sq Ft |
| 04/12/2019 04/12/19 | Rented | $1,695 | 0.0% | -- |
| 03/05/2019 03/05/19 | For Rent | $1,695 | 0.0% | -- |
| 07/20/2018 07/20/18 | Rented | $1,695 | 0.0% | -- |
| 07/10/2018 07/10/18 | For Rent | $1,695 | -- | -- |
Purchase History
| Date | Type | Sale Price | Title Company |
|---|---|---|---|
| Warranty Deed | $265,000 | Executive Title Llc | |
| Warranty Deed | $199,000 | None Available |
Mortgage History
| Date | Status | Loan Amount | Loan Type |
|---|---|---|---|
| Open | $238,500 | New Conventional | |
| Previous Owner | $194,963 | FHA |
Similar Homes in Charlotte, NC
Source: Canopy MLS (Canopy Realtor® Association)
MLS Number: 4294011
APN: 199-234-72
- 7322 Dulnian Way
- 9614 Springholm Dr
- 9510 Birkwood Ct
- 5933 Kirkwynd Commons Dr
- 9341 Glenburn Ln
- 5663 Garrow Glen Rd
- 10121 Halkirk Manor Ln
- 9229 Inverness Bay Rd
- 5860 Clan MacLaine Dr
- 9826 Springholm Dr Unit 20A
- 6219 Breckfield Ct
- 7108 Kinley Commons Ln
- 6103 Breckfield Ct
- 6004 Trailwater Rd
- 8714 Brideswell Ln
- 6005 Trailwater Rd
- 10004 Perth Moor Rd
- 7234 Kinley Commons Ln
- 6227 Castlecove Rd
- 7316 Hamilton Bridge Rd
- 7334 Dulnian Way
- 5508 Trieg Dr
- 9547 Glenburn Ln
- 9736 Springholm Dr
- 9550 Gannon Dr
- 5620 Keltonwood Rd
- 10219 Trailmoor Rd
- 7015 Skye Bridge Way
- 10223 Kelso Ct
- 5840 Dixie River Rd
- 5500 Shopton Rd
- 6622 Latherton Ln
- 3010 Furr Ct
- 7711 Kelburn Ln
- 3230 Furr Ct Unit 201
- 10415 Paisley Abbey Ln
- 8935 Oransay Way
- 5620 Selkirkshire Rd
- 11433 Chapeclane Rd
- 19310 Carsen Grace Ct Unit ID1284673P






