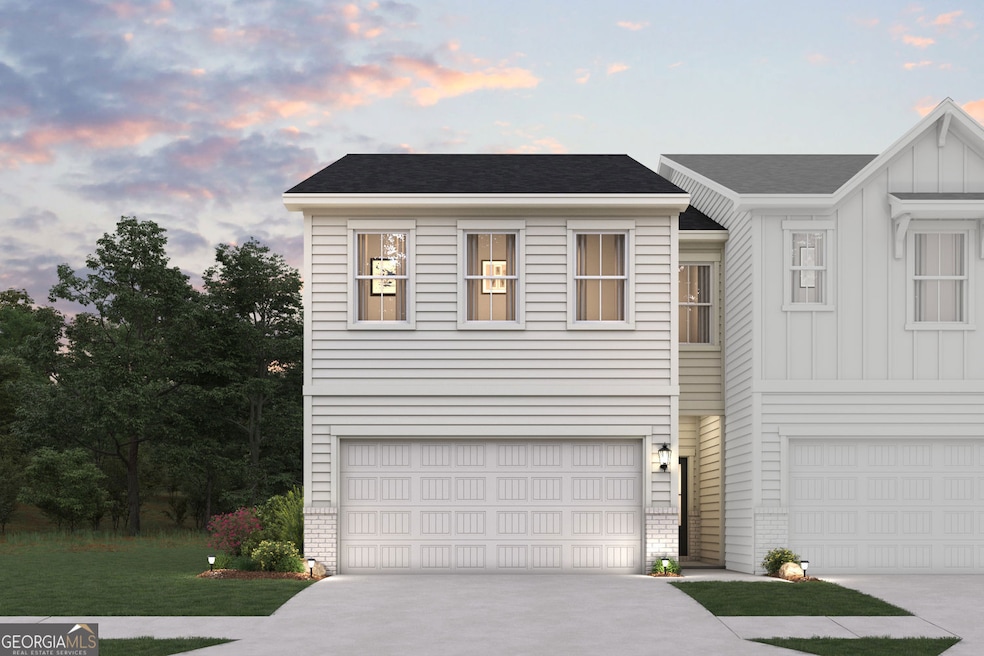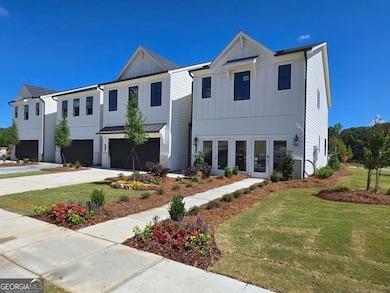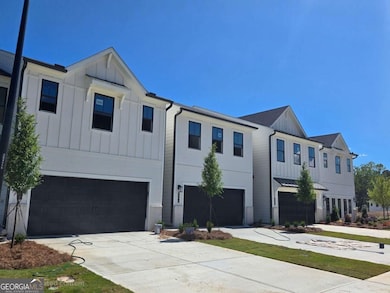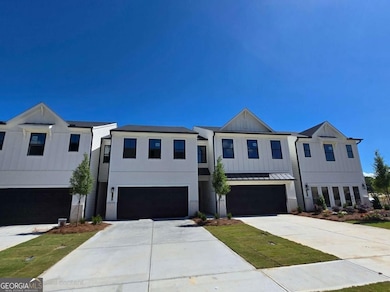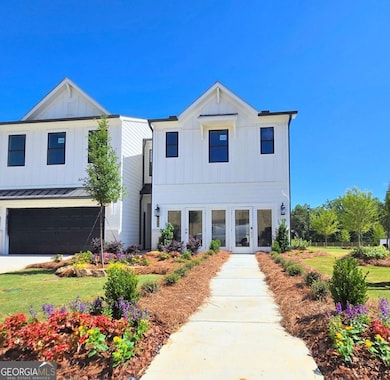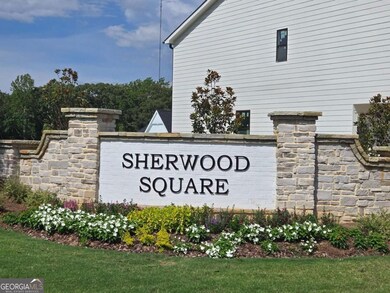7333 Mulberry Trace Ln Flowery Branch, GA 30542
Estimated payment $2,165/month
Highlights
- New Construction
- Dining Room Seats More Than Twelve
- Solid Surface Countertops
- Craftsman Architecture
- High Ceiling
- Community Pool
About This Home
Discover the Sawnee at Sherwood Square-a thoughtfully designed two-story home offering exceptional comfort, functionality, and style. From the moment you step inside, you're welcomed by a bright and open-concept main floor that effortlessly connects the spacious great room, a beautifully appointed kitchen with a large center island, and a generous dining area-perfect for entertaining or everyday living. Upstairs, the home continues to impress with a convenient laundry room, two sizable secondary bedrooms-each featuring their own walk-in closet-and a shared hall bathroom. The serene primary suite provides a private retreat, complete with a spacious walk-in closet and a luxurious en-suite bath showcasing dual vanities and a sleek walk-in shower. With its modern layout and well-designed spaces, the Sawnee offers the perfect balance of comfort and sophistication-ideal for families and those who love to host.
Townhouse Details
Home Type
- Townhome
Est. Annual Taxes
- $347
Year Built
- Built in 2025 | New Construction
Lot Details
- 2,178 Sq Ft Lot
- Two or More Common Walls
HOA Fees
- $175 Monthly HOA Fees
Home Design
- Craftsman Architecture
- Traditional Architecture
- Brick Exterior Construction
- Slab Foundation
- Composition Roof
Interior Spaces
- 1,855 Sq Ft Home
- 2-Story Property
- High Ceiling
- Factory Built Fireplace
- Double Pane Windows
- Window Treatments
- Entrance Foyer
- Family Room with Fireplace
- Dining Room Seats More Than Twelve
- Carpet
- Pull Down Stairs to Attic
Kitchen
- Breakfast Area or Nook
- Walk-In Pantry
- Microwave
- Dishwasher
- Kitchen Island
- Solid Surface Countertops
- Disposal
Bedrooms and Bathrooms
- 3 Bedrooms
- Double Vanity
Laundry
- Laundry Room
- Laundry on upper level
Home Security
Parking
- 2 Car Garage
- Garage Door Opener
Outdoor Features
- Patio
Location
- Property is near schools
- Property is near shops
Schools
- Friendship Elementary School
- Cherokee Bluff Middle School
- Cherokee Bluff High School
Utilities
- Forced Air Zoned Heating and Cooling System
- Underground Utilities
- 220 Volts
- Electric Water Heater
- Phone Available
- Cable TV Available
Listing and Financial Details
- Tax Lot 167
Community Details
Overview
- Association fees include maintenance exterior, ground maintenance, swimming
- Sherwood Square Subdivision
Recreation
- Community Playground
- Community Pool
Security
- Carbon Monoxide Detectors
- Fire and Smoke Detector
Map
Home Values in the Area
Average Home Value in this Area
Property History
| Date | Event | Price | List to Sale | Price per Sq Ft |
|---|---|---|---|---|
| 11/26/2025 11/26/25 | For Sale | $372,545 | -- | $201 / Sq Ft |
Source: Georgia MLS
MLS Number: 10650005
- 7349 Mulberry Trace Ln
- 7329 Mulberry Trace Ln
- 7345 Mulberry Trace Ln
- 7341 Mulberry Trace Ln
- 7353 Mulberry Trace Ln
- 7337 Mulberry Trace Ln
- 5647 Chickory Dr Unit 119
- 5563 Overview Dr Unit 13
- 5621 Ernest Way
- 5563 Overview Dr
- 4700 Wilderness Trail
- 5649 Ernest Way
- 5662 Evelyn Ln
- 5635 Chickory Dr Unit 122
- Grantham Plan at Mulberry Summit
- The Bennett Plan at Mulberry Summit
- Carlisle Plan at Mulberry Summit
- 7268 Mulberry Trace Ln
- 5834 Bridgeport Ct
- 900 Crest Village Cir
- 5635 Parkview Ln
- 6686 Corryton St
- 5144 Spring St Unit 2
- 4826 Clarkstone Dr
- 6505 Above Tide Place
- 4816 Clarkstone Cir
- 6436 Portside Way
- 4837 Clarkstone Cir
- 6616 Splashwater Dr
- 5603 Pine St
- 6575 Above Tide Place
- 5165 Sidney Square Dr
- 5109 Sidney Square Dr
- 6243 Shoreview Cir
- 4805 Zephyr Cove Place
- 4000 Findley Rd
- 6234 Grand Fox Cir
