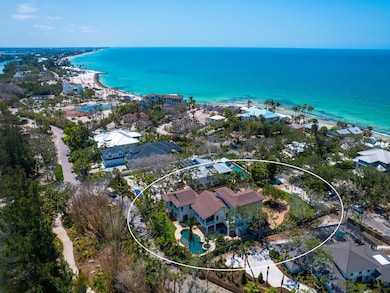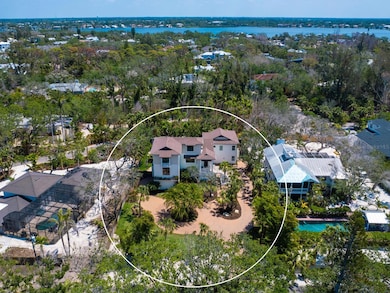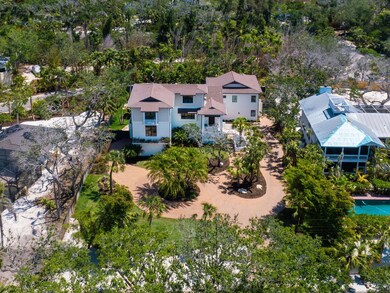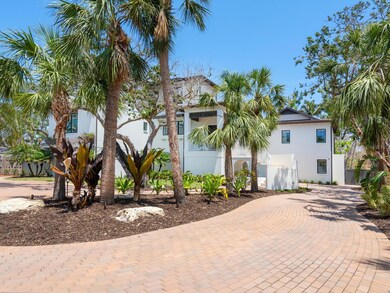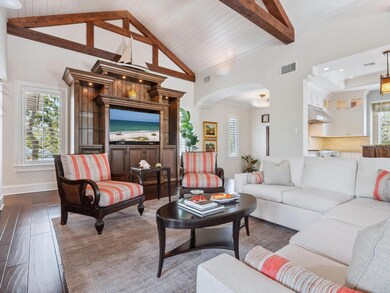7333 Point of Rocks Rd Sarasota, FL 34242
Estimated payment $21,198/month
Highlights
- Property is near a marina
- Heated In Ground Pool
- Open Floorplan
- Phillippi Shores Elementary School Rated A
- RV Access or Parking
- Coastal Architecture
About This Home
Exquisite custom estate in one of Siesta Key’s exclusive neighborhoods. Positioned just across from Gulf-front homes in a private enclave on Siesta Key, this exceptional residence offers the ultimate in island luxury. Masterfully built by Perrone Construction and designed by acclaimed architect Rick Oswald, this custom home is a testament to craftsmanship, quality and elegant coastal living. Sited on a nearly 22,000-square-foot homesite, the home makes a striking first impression with its stately paver driveway and welcoming entry. Inside, wide-plank engineered hardwood floors and rich architectural detailing define the refined interiors, while soaring beam-and-plank ceilings elevate the spacious great room. The heart of the home is the gourmet kitchen, featuring a Thermador six-burner gas range, custom cabinetry, stone countertops, a generous island and breakfast bar, and an adjacent grilling deck for entertaining. The dining room opens seamlessly to the expansive covered lanai, where you’ll enjoy views of the lushly landscaped backyard oasis. A luxurious main-floor primary suite offers a private retreat with exquisite finishes and spa-style comforts, designed for relaxation and ease. Two upper-level guest suites provide privacy for family or visitors and are easily accessed by either the elegant staircase or a private elevator serving all levels. On the main level, a versatile game room doubles as a fourth bedroom with an adjacent half bath, ideal for guests, hobbies or additional living space. Designed with luxury and peace of mind, this home is built with solid concrete-and-steel frame construction and includes a generator, impact-rated doors and windows, lightning protection, Lutron lighting on the main level, tankless water heaters, central vacuum and a refreshing outdoor shower. The showstopper? One of the largest residential pools on Siesta Key—nearly 44 feet long—designed for swimmers and hydrophiles alike. You'll find multiple places to relax in the sun or shade, surrounded by lush, tropical foliage and an expansive, fenced yard. Car enthusiasts will appreciate the dual two-car twin garages, while the lower-level non-conforming space offers flexibility for an exercise room, pool cabana or additional recreation space. Though built in 2014, this home rivals new construction in design and condition, with a freshly painted exterior and timeless appeal. Just moments from the world-renowned sands of Siesta Beach and Turtle Beach, with easy access to Turtle Beach Marina, island dining, boutique shopping and downtown Sarasota’s vibrant cultural scene, this residence offers a rare opportunity to own a home that blends location, luxury and lifestyle.
Listing Agent
PREMIER SOTHEBY'S INTERNATIONAL REALTY Brokerage Phone: 941-364-4000 License #0671663 Listed on: 05/03/2025

Co-Listing Agent
PREMIER SOTHEBY'S INTERNATIONAL REALTY Brokerage Phone: 941-364-4000 License #3605783
Home Details
Home Type
- Single Family
Est. Annual Taxes
- $1,206
Year Built
- Built in 2014
Lot Details
- 0.5 Acre Lot
- Street terminates at a dead end
- Southwest Facing Home
- Vinyl Fence
- Wood Fence
- Mature Landscaping
- Private Lot
- Oversized Lot
- Well Sprinkler System
- Landscaped with Trees
- Garden
- Property is zoned RE2
Parking
- 4 Car Attached Garage
- Workshop in Garage
- Side Facing Garage
- Garage Door Opener
- Circular Driveway
- RV Access or Parking
Property Views
- Garden
- Pool
Home Design
- Coastal Architecture
- Contemporary Architecture
- Slab Foundation
- Stem Wall Foundation
- Tile Roof
- Concrete Roof
- Concrete Siding
- Block Exterior
Interior Spaces
- 4,566 Sq Ft Home
- 3-Story Property
- Open Floorplan
- Built-In Features
- Bar Fridge
- Crown Molding
- Coffered Ceiling
- Tray Ceiling
- Cathedral Ceiling
- Ceiling Fan
- Shades
- French Doors
- Entrance Foyer
- Great Room
- Combination Dining and Living Room
- Home Office
- Game Room
- Storage Room
- Inside Utility
Kitchen
- Built-In Convection Oven
- Range with Range Hood
- Recirculated Exhaust Fan
- Microwave
- Dishwasher
- Wine Refrigerator
- Stone Countertops
- Solid Wood Cabinet
- Disposal
Flooring
- Engineered Wood
- Carpet
- Tile
- Travertine
Bedrooms and Bathrooms
- 4 Bedrooms
- Primary Bedroom on Main
- Split Bedroom Floorplan
- En-Suite Bathroom
- Walk-In Closet
Laundry
- Laundry Room
- Dryer
- Washer
Home Security
- Home Security System
- Storm Windows
Pool
- Heated In Ground Pool
- Heated Spa
- In Ground Spa
- Gunite Pool
- Saltwater Pool
- Pool Deck
- Outdoor Shower
- Outside Bathroom Access
- Auto Pool Cleaner
- Pool Lighting
Outdoor Features
- Property is near a marina
- Balcony
- Courtyard
- Covered Patio or Porch
- Exterior Lighting
- Outdoor Storage
- Outdoor Grill
- Private Mailbox
Schools
- Phillippi Shores Elementary School
- Brookside Middle School
- Sarasota High School
Utilities
- Forced Air Zoned Heating and Cooling System
- Ductless Heating Or Cooling System
- Thermostat
- Power Generator
- Propane
- Tankless Water Heater
- Gas Water Heater
- High Speed Internet
- Cable TV Available
Additional Features
- Accessible Elevator Installed
- Flood Zone Lot
Community Details
- No Home Owners Association
- White Beach Fruit Companys Su Subdivision
Listing and Financial Details
- Visit Down Payment Resource Website
- Legal Lot and Block 1 / B
- Assessor Parcel Number 0108250004
Map
Home Values in the Area
Average Home Value in this Area
Tax History
| Year | Tax Paid | Tax Assessment Tax Assessment Total Assessment is a certain percentage of the fair market value that is determined by local assessors to be the total taxable value of land and additions on the property. | Land | Improvement |
|---|---|---|---|---|
| 2024 | $1,073 | $1,561,040 | -- | -- |
| 2023 | $1,073 | $1,515,573 | $0 | $0 |
| 2022 | $973 | $1,471,430 | $0 | $0 |
| 2021 | $824 | $1,428,573 | $0 | $0 |
| 2020 | $798 | $1,408,849 | $0 | $0 |
| 2019 | $17,395 | $1,377,174 | $0 | $0 |
| 2018 | $17,090 | $1,351,496 | $0 | $0 |
| 2017 | $17,031 | $1,323,698 | $0 | $0 |
| 2016 | $16,591 | $1,422,900 | $339,800 | $1,083,100 |
| 2015 | $16,919 | $1,393,500 | $333,100 | $1,060,400 |
| 2014 | $5,849 | $284,130 | $0 | $0 |
Property History
| Date | Event | Price | List to Sale | Price per Sq Ft |
|---|---|---|---|---|
| 05/03/2025 05/03/25 | For Sale | $3,995,000 | -- | $875 / Sq Ft |
Purchase History
| Date | Type | Sale Price | Title Company |
|---|---|---|---|
| Interfamily Deed Transfer | -- | Desjarlais Law & Title | |
| Warranty Deed | $475,000 | Florida Property Title Servi | |
| Warranty Deed | $500,000 | Attorney | |
| Warranty Deed | $270,000 | -- | |
| Warranty Deed | $270,000 | -- |
Mortgage History
| Date | Status | Loan Amount | Loan Type |
|---|---|---|---|
| Previous Owner | $220,000 | No Value Available |
Source: Stellar MLS
MLS Number: A4651061
APN: 0108-25-0004
- 7247 Turnstone Rd
- 7324 Point of Rocks Rd
- 7328 Point of Rocks Rd
- 7314 Point of Rocks Rd
- 7219 Pine Needle Rd
- 7320 Melaleuca Way
- 7007 Point of Rocks Rd
- 7233 Midnight Pass Rd
- 1203 Lyric Ln
- 1223 Lyric Ln
- 6962 Belgrave Dr
- 6937 Midnight Pass Rd
- 1253 N Basin Ln
- 6790 Sarasea Cir Unit 6790
- 6840 Midnight Pass Rd Unit 6840
- 1001 Point of Rocks Rd Unit 207
- 7510 Midnight Pass Rd
- 1236 Port Ln
- 1231 Starboard Ln
- 7647 Sanderling Rd
- 1203 Lyric Ln
- 1100 Point of Rocks Rd
- 7303 Midnight Pass Rd
- 6840 Midnight Pass Rd Unit 6840
- 7647 Sanderling Rd
- 915 Seaside Dr Unit 512
- 116 Vista Hermosa Cir Unit 308
- 116 Vista Hermosa Cir Unit 210C
- 6703 Midnight Pass Rd Unit 115
- 6703 Midnight Pass Rd Unit 108
- 1140 Seaside Dr Unit 101
- 6480 Midnight Pass Rd Unit 506
- 6480 Midnight Pass Rd Unit 311
- 1308 Old Stickney Point Rd Unit W32
- 6415 Midnight Pass Rd Unit 602
- 1634 Stickney Point Rd Unit 1634-201
- 1648 Stickney Point Rd Unit 48-202
- 1622 Stickney Point Rd Unit 22-202
- 1608 Stickney Point Rd Unit 1608-204
- 1614 Stickney Point Rd Unit 102

