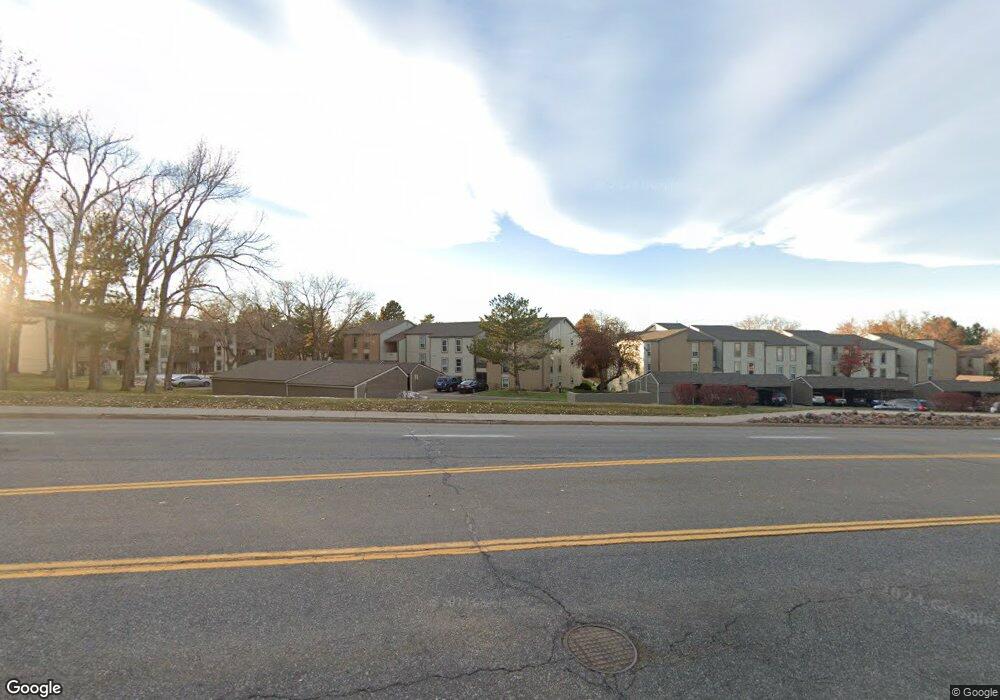7333 S Xenia Cir Unit C Centennial, CO 80112
Walnut Hills NeighborhoodEstimated Value: $306,909 - $339,000
2
Beds
2
Baths
1,120
Sq Ft
$288/Sq Ft
Est. Value
About This Home
This home is located at 7333 S Xenia Cir Unit C, Centennial, CO 80112 and is currently estimated at $322,727, approximately $288 per square foot. 7333 S Xenia Cir Unit C is a home located in Arapahoe County with nearby schools including Walnut Hills Elementary School, Campus Middle School, and Cherry Creek High School.
Ownership History
Date
Name
Owned For
Owner Type
Purchase Details
Closed on
Nov 6, 2023
Sold by
Morcos Neven
Bought by
Skyvista Real Estate Llc
Current Estimated Value
Purchase Details
Closed on
Apr 29, 2022
Sold by
Unknown
Bought by
Morcos Neven
Purchase Details
Closed on
Apr 27, 1998
Sold by
Aguero Eric V and Aguero Linda F
Bought by
Basye James D
Home Financials for this Owner
Home Financials are based on the most recent Mortgage that was taken out on this home.
Original Mortgage
$84,300
Interest Rate
7.09%
Mortgage Type
FHA
Purchase Details
Closed on
Jan 25, 1996
Sold by
Rodrigues Lorraine Lee
Bought by
Aguero Eric V and Aguero Linda F
Home Financials for this Owner
Home Financials are based on the most recent Mortgage that was taken out on this home.
Original Mortgage
$76,000
Interest Rate
7.14%
Mortgage Type
FHA
Purchase Details
Closed on
Mar 23, 1995
Sold by
Whittemore Leslie E
Bought by
Rodrigues Lorraine Lee
Home Financials for this Owner
Home Financials are based on the most recent Mortgage that was taken out on this home.
Original Mortgage
$70,200
Interest Rate
8.72%
Mortgage Type
FHA
Purchase Details
Closed on
May 1, 1983
Bought by
Conversion Arapco
Create a Home Valuation Report for This Property
The Home Valuation Report is an in-depth analysis detailing your home's value as well as a comparison with similar homes in the area
Home Values in the Area
Average Home Value in this Area
Purchase History
| Date | Buyer | Sale Price | Title Company |
|---|---|---|---|
| Skyvista Real Estate Llc | -- | None Listed On Document | |
| Morcos Neven | $265,000 | -- | |
| Basye James D | $86,500 | -- | |
| Aguero Eric V | $78,000 | Commonwealth Land Title | |
| Rodrigues Lorraine Lee | $72,000 | North American Title | |
| Conversion Arapco | -- | -- |
Source: Public Records
Mortgage History
| Date | Status | Borrower | Loan Amount |
|---|---|---|---|
| Previous Owner | Basye James D | $84,300 | |
| Previous Owner | Aguero Eric V | $76,000 | |
| Previous Owner | Rodrigues Lorraine Lee | $70,200 |
Source: Public Records
Tax History Compared to Growth
Tax History
| Year | Tax Paid | Tax Assessment Tax Assessment Total Assessment is a certain percentage of the fair market value that is determined by local assessors to be the total taxable value of land and additions on the property. | Land | Improvement |
|---|---|---|---|---|
| 2024 | $1,787 | $19,343 | -- | -- |
| 2023 | $1,787 | $19,343 | $0 | $0 |
| 2022 | $1,591 | $16,375 | $0 | $0 |
| 2021 | $1,603 | $16,375 | $0 | $0 |
| 2020 | $1,595 | $16,603 | $0 | $0 |
| 2019 | $1,542 | $16,603 | $0 | $0 |
| 2018 | $1,322 | $13,493 | $0 | $0 |
| 2017 | $1,309 | $13,493 | $0 | $0 |
| 2016 | $1,042 | $10,101 | $0 | $0 |
| 2015 | $1,005 | $10,101 | $0 | $0 |
| 2014 | -- | $6,583 | $0 | $0 |
| 2013 | -- | $8,410 | $0 | $0 |
Source: Public Records
Map
Nearby Homes
- 7346 S Xenia Cir Unit A
- 7275 S Xenia Cir Unit F
- 8737 E Dry Creek Rd Unit 1725
- 8671 E Dry Creek Rd Unit 721
- 8603 E Dry Creek Rd Unit 211
- 8653 E Dry Creek Rd Unit 1126
- 9079 E Panorama Cir Unit 512
- 9079 E Panorama Cir Unit 208
- 9079 E Panorama Cir Unit 419
- 9079 E Panorama Cir Unit 313
- 9079 E Panorama Cir Unit 209
- 9059 E Panorama Cir Unit B314
- 9059 E Panorama Cir Unit B304
- 9019 E Panorama Cir Unit D320
- 8866 E Easter Ave
- 8550 E Davies Place
- 7169 S Tamarac Ct
- 8545 E Mineral Cir
- 8061 E Kettle Place
- 7063 S Trenton Dr
- 7333 S Xenia Cir Unit E
- 7333 S Xenia Cir Unit D
- 7333 S Xenia Cir Unit B
- 7333 S Xenia Cir Unit A
- 7337 S Xenia Cir Unit F
- 7337 S Xenia Cir Unit E
- 7337 S Xenia Cir Unit D
- 7337 S Xenia Cir Unit C
- 7337 S Xenia Cir Unit B
- 7337 S Xenia Cir Unit A
- 7307 S Xenia Cir Unit F
- 7307 S Xenia Cir Unit E
- 7307 S Xenia Cir Unit D
- 7307 S Xenia Cir Unit C
- 7307 S Xenia Cir Unit B
- 7307 S Xenia Cir Unit A
- 7305 S Xenia Cir Unit F
- 7305 S Xenia Cir Unit D
- 7305 S Xenia Cir Unit C
- 7305 S Xenia Cir Unit B
