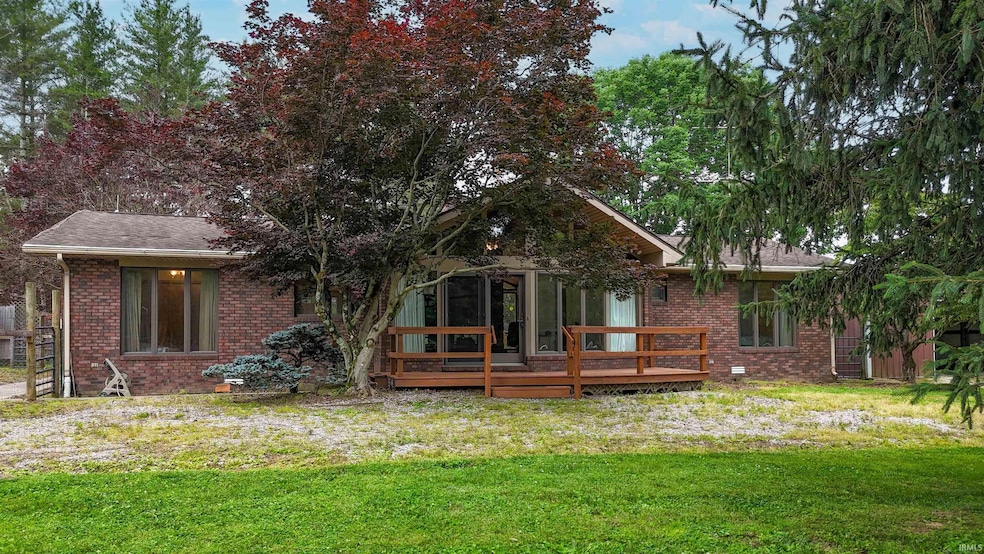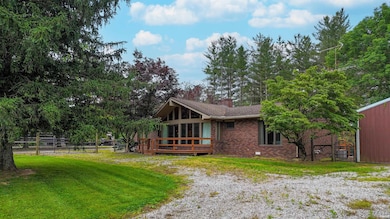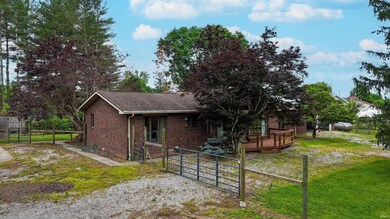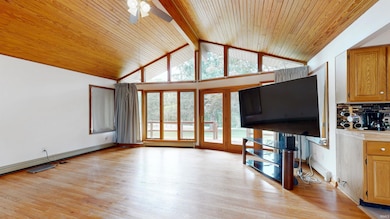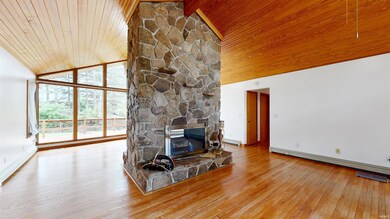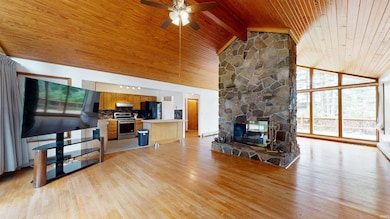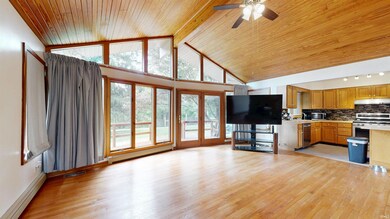7333 W Newton Stewart Rd Taswell, IN 47175
Estimated payment $1,943/month
Highlights
- Primary Bedroom Suite
- Lake Property
- Cathedral Ceiling
- Open Floorplan
- Backs to Open Ground
- 1 Fireplace
About This Home
Welcome to 7333 W Newton Stewart Rd, Taswell, IN 47175 nestled in the peaceful countryside. It's about 3 miles from the Patoka Lake Cove boat ramp and the expansive recreational opportunities of Patoka Lake. This 3-bedroom, 2-full bath, unfinished basement home offers an ideal blend of natural beauty and functional design with a warm, rustic elegance throughout. Step inside to an inviting open floor plan anchored by a stunning dual-sided wood-burning fireplace, visible from both the living and dining areas. The soaring vaulted ceilings are adorned with rich natural wood, and dramatic floor-to-ceiling windows flood the space with light and offer serene views of the wooded surroundings, both front and back. An unfinished basement offers potential for expanded living or storage space, and the detached 2-car garage adds everyday convenience. A standout feature is the impressive 30x50 heated pole barn (heater not currently hooked up), equipped with garage doors at both the front and rear—perfect for storing boats, RVs, or setting up a workshop. Outdoor enthusiasts will love the easy access to nearby Patoka Lake, and an additional gated rear entrance to the property offers flexible access. To top it all off, the seller is offering a home warranty for added peace of mind. Don’t miss this unique opportunity to own a one-of-a-kind home surrounded by natural beauty and endless recreational possibilities. Schedule your showing today at 7333 W Newton Stewart Rd, Taswell, IN 47175.
Home Details
Home Type
- Single Family
Est. Annual Taxes
- $1,171
Year Built
- Built in 1991
Lot Details
- 0.86 Acre Lot
- Backs to Open Ground
- Property has an invisible fence for dogs
- Property is Fully Fenced
- Privacy Fence
Parking
- 2 Car Detached Garage
- Driveway
Home Design
- Brick Exterior Construction
- Poured Concrete
- Shingle Roof
Interior Spaces
- 1-Story Property
- Open Floorplan
- Woodwork
- Cathedral Ceiling
- Ceiling Fan
- 1 Fireplace
- Unfinished Basement
- Basement Fills Entire Space Under The House
- Pull Down Stairs to Attic
- Laundry on main level
Bedrooms and Bathrooms
- 3 Bedrooms
- Primary Bedroom Suite
- 2 Full Bathrooms
Outdoor Features
- Lake Property
Schools
- Throop Elementary School
- Paoli Middle School
- Paoli High School
Utilities
- Central Air
- Baseboard Heating
- Heating System Uses Gas
- Septic System
Listing and Financial Details
- Assessor Parcel Number 59-13-26-100-037.000-005
Map
Home Values in the Area
Average Home Value in this Area
Tax History
| Year | Tax Paid | Tax Assessment Tax Assessment Total Assessment is a certain percentage of the fair market value that is determined by local assessors to be the total taxable value of land and additions on the property. | Land | Improvement |
|---|---|---|---|---|
| 2024 | $1,279 | $245,300 | $14,400 | $230,900 |
| 2023 | $1,853 | $229,300 | $13,900 | $215,400 |
| 2022 | $1,040 | $208,700 | $13,400 | $195,300 |
| 2021 | $846 | $184,300 | $12,900 | $171,400 |
| 2020 | $648 | $169,400 | $12,300 | $157,100 |
| 2019 | $576 | $163,300 | $12,100 | $151,200 |
| 2018 | $487 | $157,200 | $11,800 | $145,400 |
| 2017 | $407 | $149,200 | $11,400 | $137,800 |
| 2016 | $433 | $152,700 | $11,100 | $141,600 |
| 2014 | $391 | $146,600 | $10,500 | $136,100 |
| 2013 | -- | $146,200 | $10,600 | $135,600 |
Property History
| Date | Event | Price | List to Sale | Price per Sq Ft | Prior Sale |
|---|---|---|---|---|---|
| 10/14/2025 10/14/25 | Sold | $330,000 | -3.6% | $214 / Sq Ft | View Prior Sale |
| 09/17/2025 09/17/25 | Pending | -- | -- | -- | |
| 08/22/2025 08/22/25 | Price Changed | $342,500 | -2.1% | $222 / Sq Ft | |
| 06/09/2025 06/09/25 | For Sale | $350,000 | -- | $227 / Sq Ft |
Purchase History
| Date | Type | Sale Price | Title Company |
|---|---|---|---|
| Warranty Deed | -- | Acuity Title | |
| Executors Deed | -- | None Listed On Document | |
| Quit Claim Deed | -- | -- |
Mortgage History
| Date | Status | Loan Amount | Loan Type |
|---|---|---|---|
| Open | $264,000 | New Conventional | |
| Previous Owner | $108,443 | FHA |
Source: Indiana Regional MLS
MLS Number: 202522053
APN: 59-13-26-100-037.000-005
- 6136 Fairview Rd
- Smiths Reserve W Co Road 1025 S
- 8818 S County Road 750 W
- 2490 N Dogwood Cir
- 0 W Pedora School Rd Unit Lot 1 202508762
- 0 W Pedora School Rd Unit Lot 2 202508763
- 0 W Pedora School Rd
- 2304 N Sleepy Hollow
- 7188 W Gilliatt Grove
- 5085 W Jericho Rd
- 8034 W Sturm Hill Rd
- 7510 S State Road 145
- 8888 W Redear Rd
- 0 W County Road 750 S Unit 2024012895
- 7358 S Meadows Ln
- 2148 N Highfill Chapel Rd
- 7290 S Meadows Ln
- 4653 W Co Road 990 S
- 0 Co Rd 750 S Unit 202536875
- 3128 Zehr Rd
