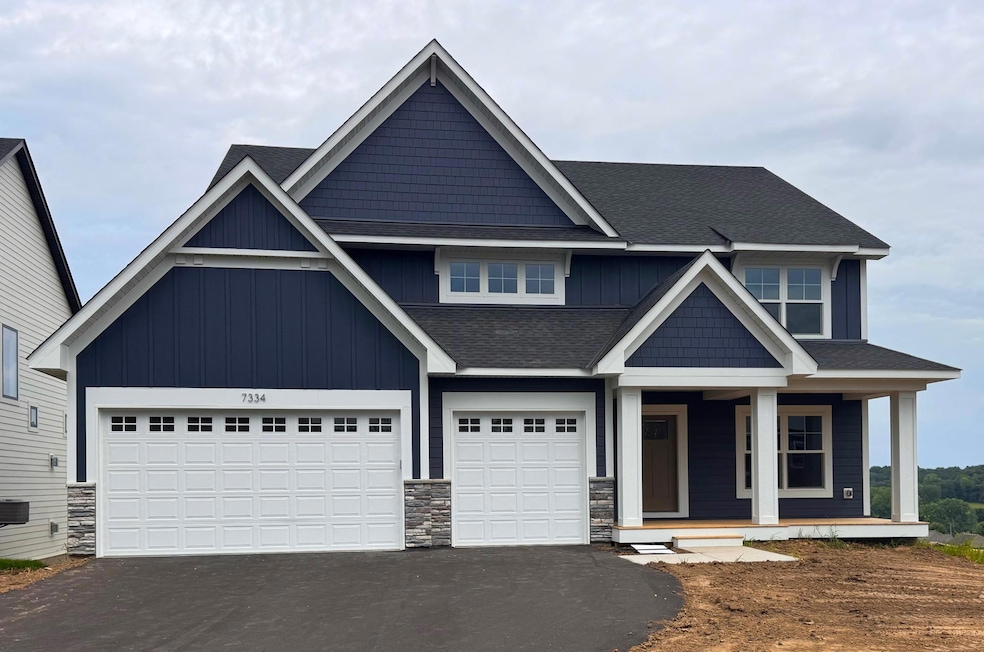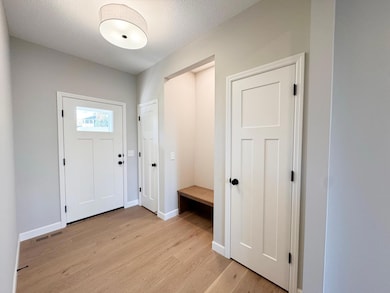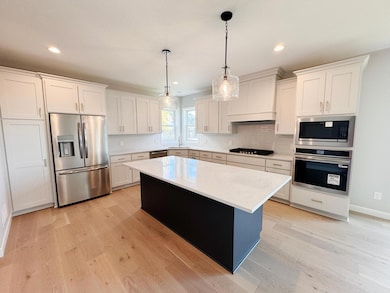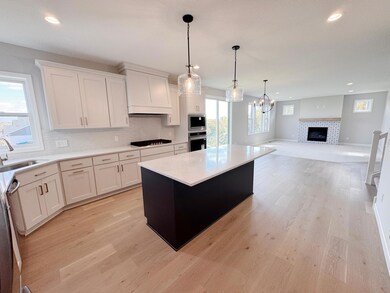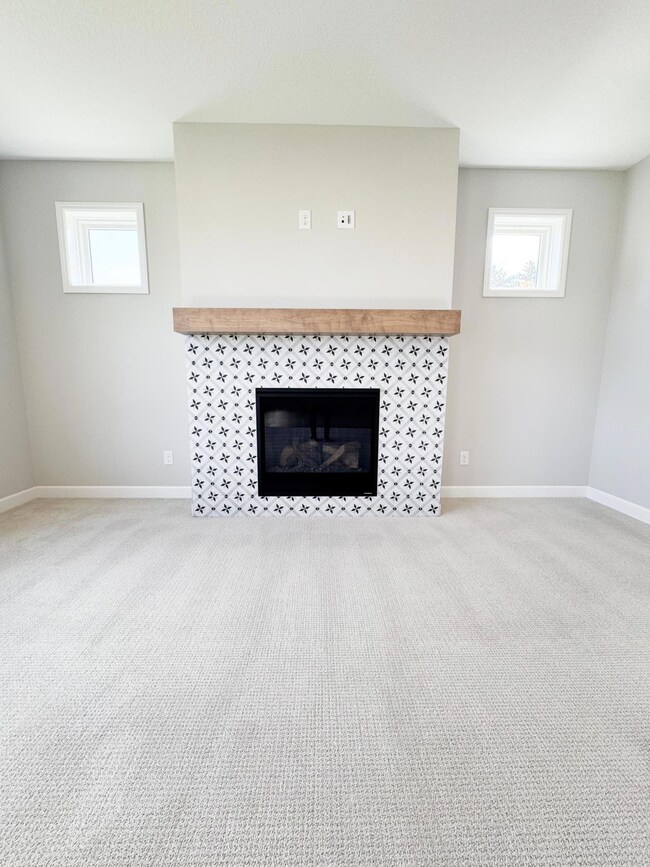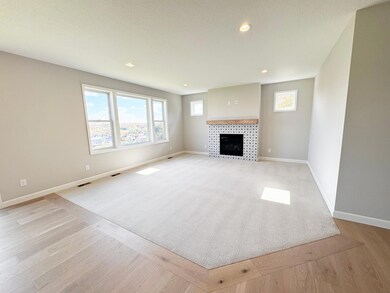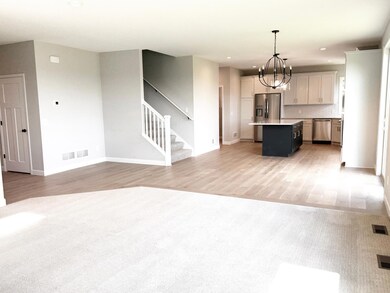7334 Ambercrest Curve Inver Grove Heights, MN 55077
Estimated payment $5,111/month
Highlights
- New Construction
- Loft
- Stainless Steel Appliances
- Woodland Elementary School Rated A
- Walk-In Pantry
- 1-minute walk to Argenta Hills Park
About This Home
Welcome to our popular Hollybrook Plan
3,203 square feet of living space on a walk out lot. Featuring five bedrooms and 3.5 baths and an upper loft area. The main level is an open-concept layout, connecting the living, dining, and kitchen. A bedroom and 3/4 bath on the main level. The Large Gourmet kitchen is equipped with high-end appliances, Beautifully painted cabinets ,quartz counter tops with lots of counter space. Windows above the sink to see the fabulous views out the back of the home.
Upstairs the staircase is extra wide and has a large loft area. The Primary bedroom has private bath with a large soaking tub and a seperate ceramic tile shower. There are 2 bedrooms connected with a Jack and Jill bath and an addtional bedroom with a private ensuite 3/4 bath.
The Lower Level is unfinished for a future family room, bedroom and rough in for bath room. All landscaping is finished with a sprinkler system. Three-car garage.
This home is move in ready .
Open House Schedule
-
Saturday, December 06, 202512:00 to 5:00 pm12/6/2025 12:00:00 PM +00:0012/6/2025 5:00:00 PM +00:00Add to Calendar
-
Sunday, December 07, 202512:00 to 5:00 pm12/7/2025 12:00:00 PM +00:0012/7/2025 5:00:00 PM +00:00Add to Calendar
Home Details
Home Type
- Single Family
Est. Annual Taxes
- $1,795
Year Built
- Built in 2025 | New Construction
Lot Details
- 10,672 Sq Ft Lot
- Lot Dimensions are 78x149x208x190
- Many Trees
HOA Fees
- $39 Monthly HOA Fees
Parking
- 3 Car Attached Garage
- Garage Door Opener
Home Design
- Wood Siding
- Cedar
Interior Spaces
- 3,203 Sq Ft Home
- 2-Story Property
- Gas Fireplace
- Living Room with Fireplace
- Dining Room
- Loft
- Washer and Dryer Hookup
Kitchen
- Walk-In Pantry
- Built-In Oven
- Cooktop
- Microwave
- Freezer
- Dishwasher
- Stainless Steel Appliances
- Disposal
- The kitchen features windows
Bedrooms and Bathrooms
- 5 Bedrooms
- Soaking Tub
Unfinished Basement
- Walk-Out Basement
- Sump Pump
- Drain
- Crawl Space
Utilities
- Forced Air Heating and Cooling System
- Vented Exhaust Fan
- 200+ Amp Service
- Gas Water Heater
Additional Features
- Air Exchanger
- Sod Farm
Community Details
- Association fees include professional mgmt
- Row Cal Association, Phone Number (651) 233-1307
- Built by COUNTRY JOE HOMES
- Peltier Reserve Community
- Peliter Reserve Subdivision
Listing and Financial Details
- Property Available on 8/12/25
- Assessor Parcel Number 205690007100
Map
Home Values in the Area
Average Home Value in this Area
Property History
| Date | Event | Price | List to Sale | Price per Sq Ft |
|---|---|---|---|---|
| 11/14/2025 11/14/25 | Price Changed | $934,900 | -0.4% | $292 / Sq Ft |
| 09/09/2025 09/09/25 | Price Changed | $938,245 | +1.4% | $293 / Sq Ft |
| 07/04/2025 07/04/25 | For Sale | $924,995 | -- | $289 / Sq Ft |
Source: NorthstarMLS
MLS Number: 6750009
- 7310 Ambercrest Curve
- 7278 Ambercrest Curve
- Garrison Plan at Peltier Reserve
- Eastbrook Plan at Peltier Reserve
- The Highland Plan at Peltier Reserve
- The Uptown Plan at Peltier Reserve
- 7465 Agate Trail
- The St Anthony Plan at Peltier Reserve
- The Crocus Plan at Peltier Reserve
- Cottonwood II Plan at Peltier Reserve
- St. Croix Plan at Peltier Reserve
- Wescott Plan at Peltier Reserve
- Peltier II Plan at Peltier Reserve
- Parkdale Plan at Peltier Reserve
- Canton II Plan at Peltier Reserve
- Chatham Plan at Peltier Reserve
- Enclave II Plan at Peltier Reserve
- The Northloop Plan at Peltier Reserve
- The Grand Plan at Peltier Reserve
- Isla Plan at Peltier Reserve
- 6930 Angela Trail
- 6997 Angela Trail
- 6848 Aqua Trail
- 1462 80th St E
- 6757 Allen Ct
- 3288 Dodd Ln
- 710 Vikings Pkwy
- 1455 Upper 55th St E
- 5335-5365 Audobon Ave
- 8213 College Trail
- 1860 52nd St E
- 4930 Ashley Ln
- 8851-8891 Broderick Blvd
- 5721-5733 Brent Ave
- 5480 Blackberry Trail
- 3420 Golfview Dr Unit 307
- 4835 Babcock Trail
- 3563 Blue Jay Way Unit 107
- 6043 Candace Ave
- 10030 Diffley Ct
