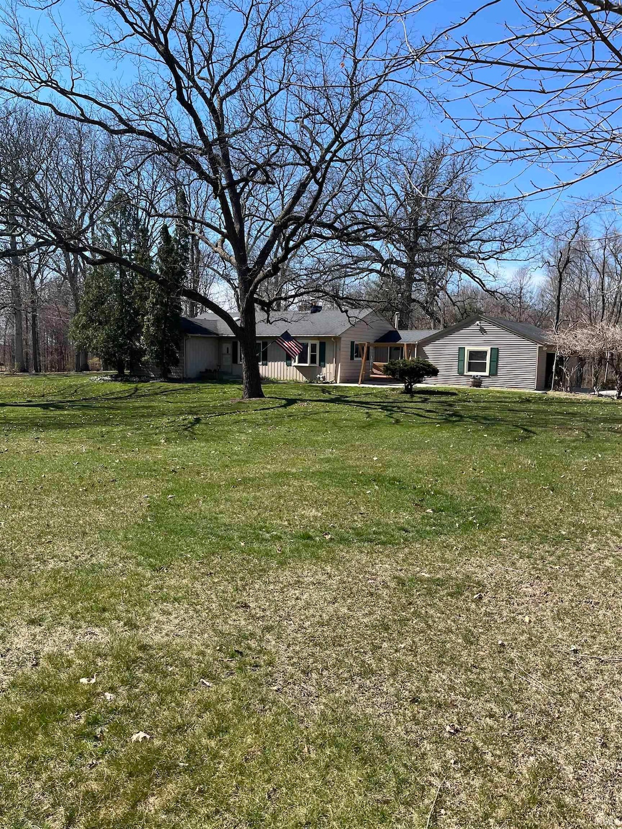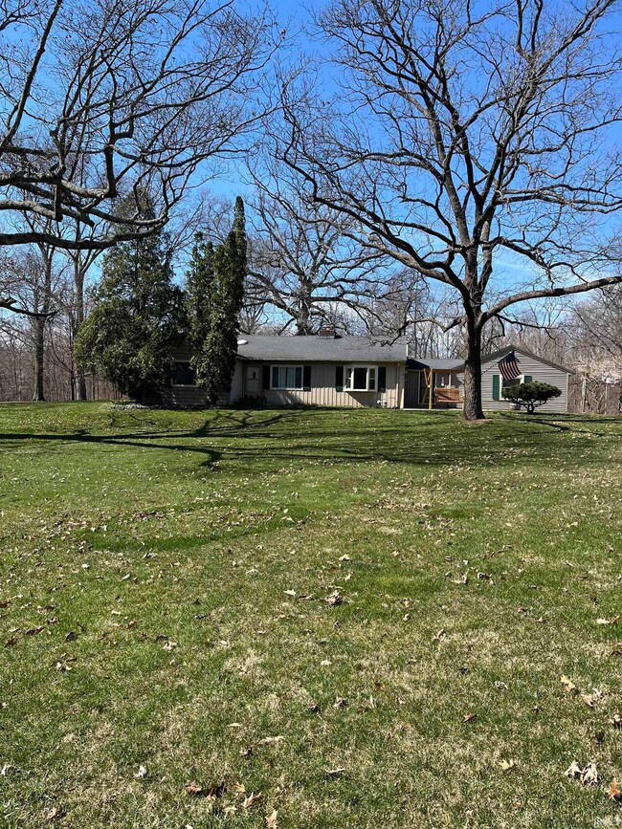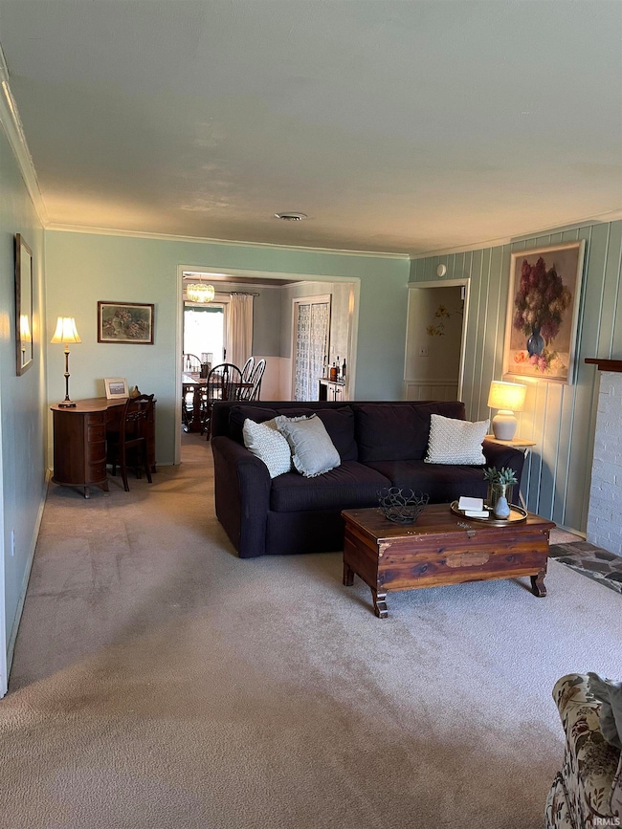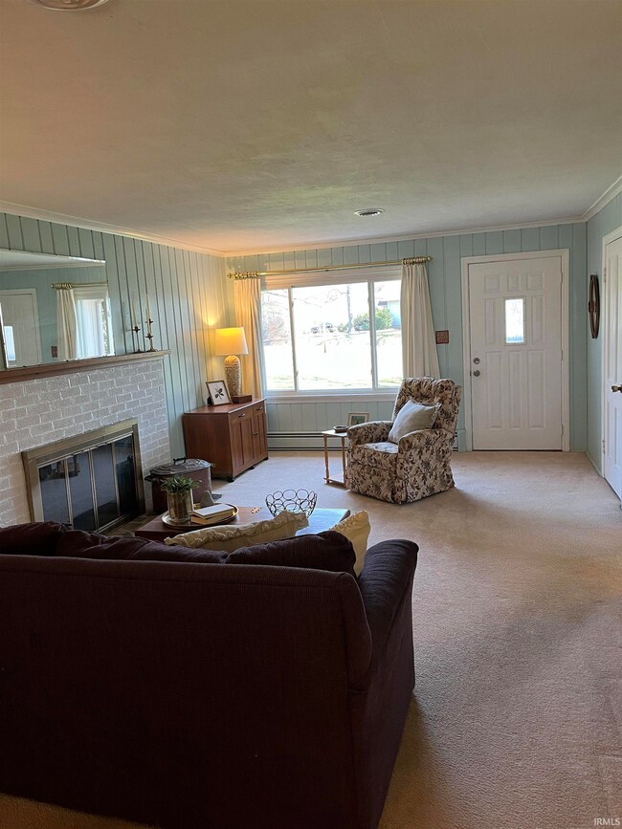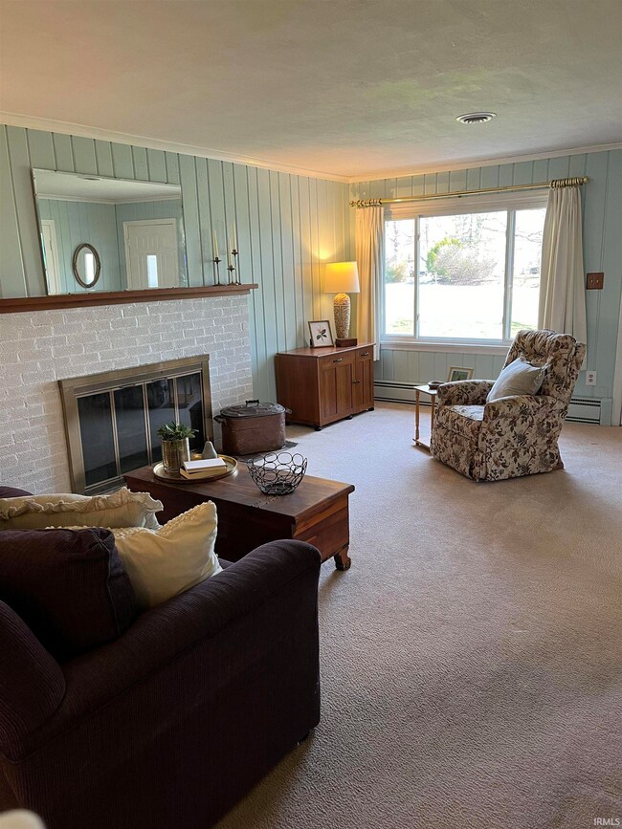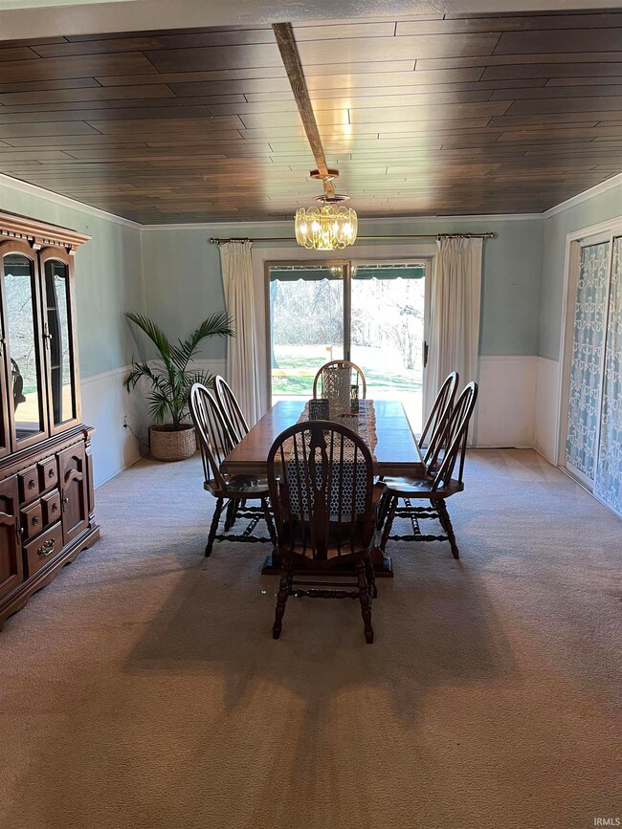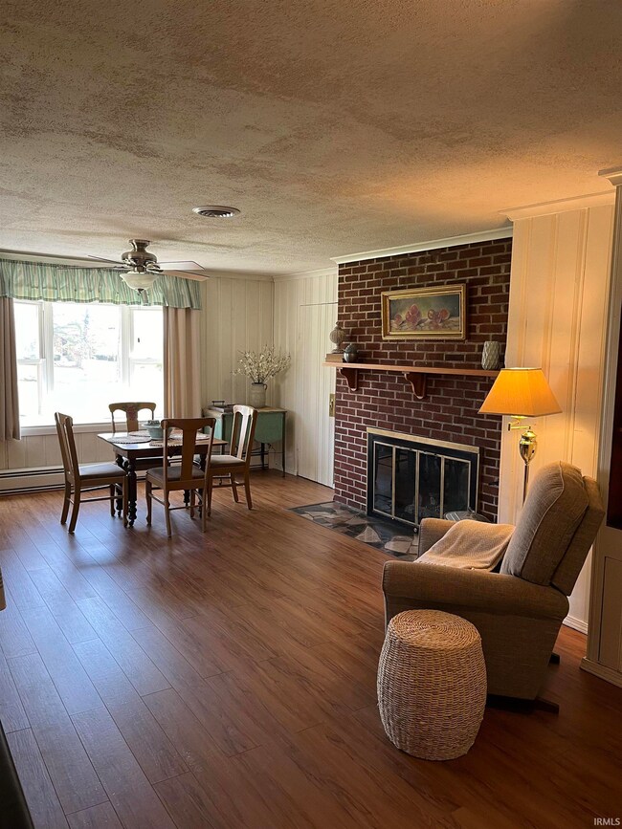
7334 Homestead Rd Fort Wayne, IN 46814
Highlights
- Fireplace in Kitchen
- Ranch Style House
- Enclosed patio or porch
- Summit Middle School Rated A-
- Partially Wooded Lot
- 2 Car Attached Garage
About This Home
As of August 2024Welcome home to this charming 3 BR 2 Full Bath home situated on a picturesque rolling, wooded 2 acre lot in Southwest Allen County Schools. Enjoy all four seasons outdoors from entertaining friends and family on your back deck, having evening bonfires by the backyard woods or playing a family baseball game in the front yard in the spring, summer and fall, and sledding down an awesome backyard hill in the winter! Loads of privacy and huge mature trees make you feel like you're in the country; yet you're minutes from schools, grocery, shopping, YMCA and Jefferson Pointe! Inside you'll find quaint living spaces perfect for morning coffee, evening meals, and family holidays in the large dining room! Two fire places to cozy up to on chilly nights! 3 ample size bedrooms and loads of storage. The oversized garage along with the shed is perfect for storing all lawn and garden equipment! Complete with an airing porch, a breezeway, and main floor laundry! Make this your home today!
Last Agent to Sell the Property
Heidi Kleinrichert
CENTURY 21 Bradley Realty, Inc Brokerage Phone: 260-437-0516

Last Buyer's Agent
UPSTAR NonMember
Non-Member Office
Home Details
Home Type
- Single Family
Est. Annual Taxes
- $2,141
Year Built
- Built in 1954
Lot Details
- 2 Acre Lot
- Lot Dimensions are 199x461
- Landscaped
- Lot Has A Rolling Slope
- Partially Wooded Lot
Parking
- 2 Car Attached Garage
- Garage Door Opener
Home Design
- Ranch Style House
- Shingle Roof
- Asphalt Roof
Interior Spaces
- 2,094 Sq Ft Home
- Built-in Bookshelves
- Ceiling Fan
- Self Contained Fireplace Unit Or Insert
- Living Room with Fireplace
- 2 Fireplaces
- Crawl Space
Kitchen
- Eat-In Kitchen
- Electric Oven or Range
- Fireplace in Kitchen
Flooring
- Carpet
- Laminate
Bedrooms and Bathrooms
- 3 Bedrooms
- 2 Full Bathrooms
- Bathtub with Shower
Laundry
- Laundry on main level
- Washer and Electric Dryer Hookup
Schools
- Lafayette Meadow Elementary School
- Summit Middle School
- Homestead High School
Utilities
- Central Air
- Hot Water Heating System
- Private Company Owned Well
- Well
- Septic System
Additional Features
- Enclosed patio or porch
- Suburban Location
Listing and Financial Details
- Assessor Parcel Number 02-11-33-226-001.000-038
Ownership History
Purchase Details
Home Financials for this Owner
Home Financials are based on the most recent Mortgage that was taken out on this home.Map
Similar Homes in the area
Home Values in the Area
Average Home Value in this Area
Purchase History
| Date | Type | Sale Price | Title Company |
|---|---|---|---|
| Personal Reps Deed | $250,000 | Metropolitan Title Of In |
Mortgage History
| Date | Status | Loan Amount | Loan Type |
|---|---|---|---|
| Open | $238,000 | New Conventional |
Property History
| Date | Event | Price | Change | Sq Ft Price |
|---|---|---|---|---|
| 08/29/2024 08/29/24 | Sold | $250,000 | -16.6% | $119 / Sq Ft |
| 07/19/2024 07/19/24 | Pending | -- | -- | -- |
| 05/10/2024 05/10/24 | Price Changed | $299,900 | -9.1% | $143 / Sq Ft |
| 04/25/2024 04/25/24 | Price Changed | $329,900 | -8.3% | $158 / Sq Ft |
| 04/10/2024 04/10/24 | Price Changed | $359,900 | -4.0% | $172 / Sq Ft |
| 03/26/2024 03/26/24 | For Sale | $374,900 | -- | $179 / Sq Ft |
Tax History
| Year | Tax Paid | Tax Assessment Tax Assessment Total Assessment is a certain percentage of the fair market value that is determined by local assessors to be the total taxable value of land and additions on the property. | Land | Improvement |
|---|---|---|---|---|
| 2024 | $2,141 | $268,500 | $100,000 | $168,500 |
| 2022 | $1,507 | $216,000 | $60,000 | $156,000 |
| 2021 | $1,302 | $185,100 | $60,000 | $125,100 |
| 2020 | $1,283 | $180,500 | $60,000 | $120,500 |
| 2019 | $1,285 | $175,900 | $60,000 | $115,900 |
| 2018 | $1,224 | $170,400 | $60,000 | $110,400 |
| 2017 | $1,146 | $160,000 | $60,000 | $100,000 |
| 2016 | $1,136 | $159,900 | $60,000 | $99,900 |
| 2014 | $1,112 | $147,800 | $60,000 | $87,800 |
| 2013 | $1,103 | $141,000 | $60,000 | $81,000 |
Source: Indiana Regional MLS
MLS Number: 202410060
APN: 02-11-33-226-001.000-038
- 7136 Pine Lake Rd
- 10909 Bittersweet Dells Ln
- 11531 Brigadoon Ct
- 6211 Salford Ct
- 7001 Sweet Gum Ct
- 6215 Shady Creek Ct
- 6322 Eagle Nest Ct
- 11710 Tweedsmuir Run
- 6719 W Canal Pointe Ln
- 5620 Homestead Rd
- 9525 Ledge Wood Ct
- 6620 W Canal Pointe Ln
- 11923 Eagle Creek Cove
- 9406 Camberwell Dr
- 6527 E Canal Pointe Ln
- 5909 Chase Creek Ct
- 5814 Balfour Cir
- 5220 Spartan Dr
- 9323 Manor Woods Rd
- 13135 Ravine Trail
