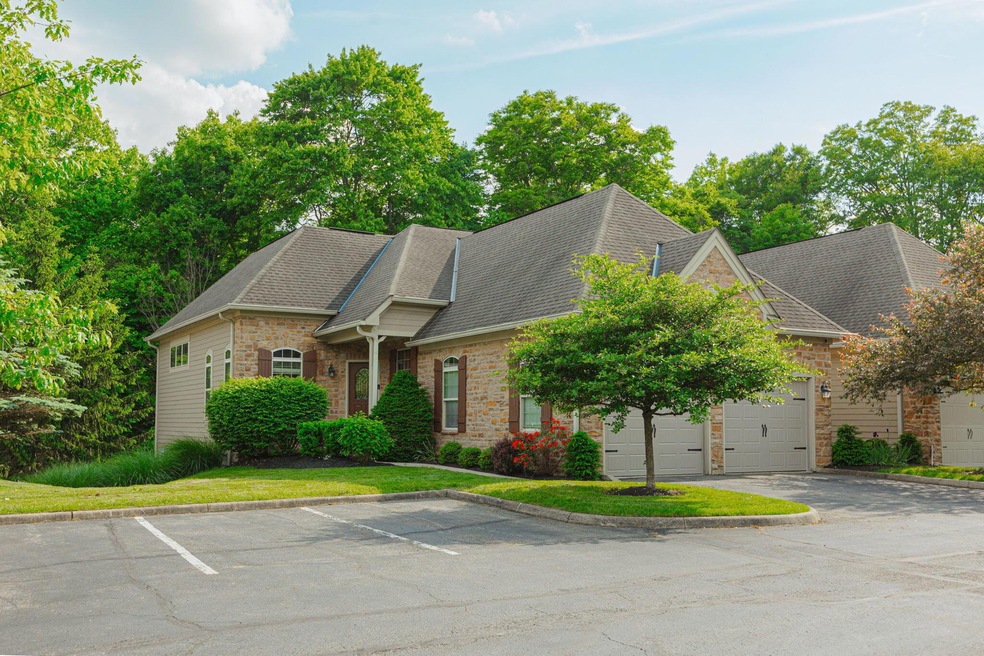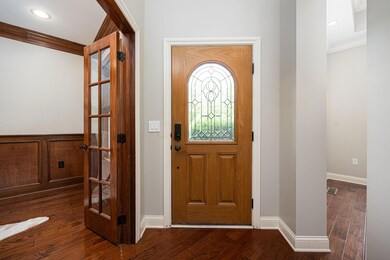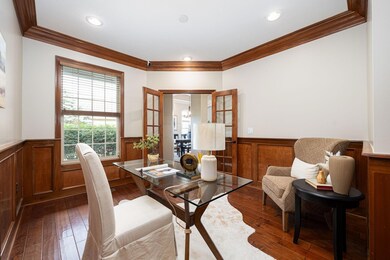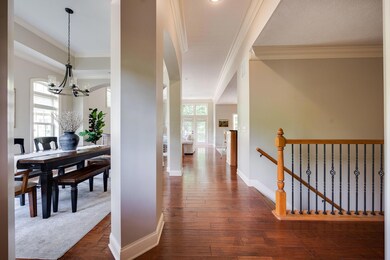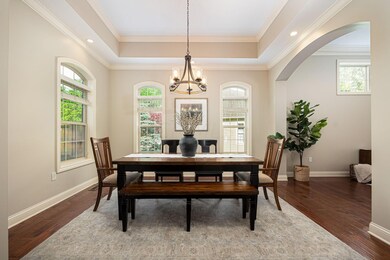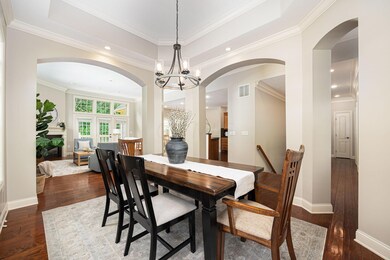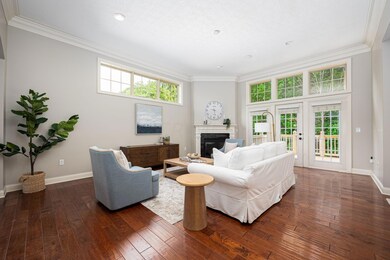
7334 Overland Trail Unit 7334 Delaware, OH 43015
Liberty-Deleware Co NeighborhoodHighlights
- Fitness Center
- Clubhouse
- Ranch Style House
- Heritage Elementary School Rated A
- Deck
- Main Floor Primary Bedroom
About This Home
As of July 2024Discover luxury living in this 3BR, 2.5BA ranch condo with a lower-level walkout, nestled in a wooded ravine setting. The gourmet kitchen boasts a walk-in pantry, while a deck and paver patio offer outdoor relaxation. Enjoy scenic views from every room, including a four-season room, family room, and den. Residents have access to a stunning clubhouse with a fitness center and pub room. Experience the perfect blend of elegance and nature in this exquisite retreat. New carpet, range & dishwasher.
Last Agent to Sell the Property
Keller Williams Capital Ptnrs License #352988 Listed on: 05/17/2024

Property Details
Home Type
- Condominium
Est. Annual Taxes
- $9,485
Year Built
- Built in 2008
Lot Details
- End Unit
- 1 Common Wall
HOA Fees
- $470 Monthly HOA Fees
Parking
- 2 Car Attached Garage
Home Design
- Ranch Style House
- Wood Siding
- Stone Exterior Construction
Interior Spaces
- 2,764 Sq Ft Home
- Gas Log Fireplace
- Insulated Windows
- Heated Sun or Florida Room
Kitchen
- Gas Range
- Microwave
- Dishwasher
Flooring
- Carpet
- Ceramic Tile
Bedrooms and Bathrooms
- 3 Bedrooms | 1 Primary Bedroom on Main
- Garden Bath
Laundry
- Laundry on main level
- Gas Dryer Hookup
Basement
- Recreation or Family Area in Basement
- Basement Window Egress
Outdoor Features
- Deck
- Patio
Utilities
- Forced Air Heating and Cooling System
- Heating System Uses Gas
- Gas Water Heater
Listing and Financial Details
- Assessor Parcel Number 318-230-02-007-518
Community Details
Overview
- Association fees include lawn care, sewer, trash, snow removal
- Association Phone (614) 889-6600
- Vaughn Group HOA
- On-Site Maintenance
Amenities
- Clubhouse
- Recreation Room
Recreation
- Fitness Center
- Community Pool
- Bike Trail
- Snow Removal
Ownership History
Purchase Details
Home Financials for this Owner
Home Financials are based on the most recent Mortgage that was taken out on this home.Purchase Details
Home Financials for this Owner
Home Financials are based on the most recent Mortgage that was taken out on this home.Similar Homes in Delaware, OH
Home Values in the Area
Average Home Value in this Area
Purchase History
| Date | Type | Sale Price | Title Company |
|---|---|---|---|
| Warranty Deed | $530,000 | Title Connect | |
| Warranty Deed | $411,000 | Win Title |
Mortgage History
| Date | Status | Loan Amount | Loan Type |
|---|---|---|---|
| Previous Owner | $200,000 | New Conventional | |
| Previous Owner | $294,000 | New Conventional | |
| Previous Owner | $331,000 | New Conventional | |
| Previous Owner | $328,779 | Purchase Money Mortgage |
Property History
| Date | Event | Price | Change | Sq Ft Price |
|---|---|---|---|---|
| 07/31/2024 07/31/24 | Sold | $530,000 | -3.6% | $192 / Sq Ft |
| 07/13/2024 07/13/24 | Pending | -- | -- | -- |
| 06/21/2024 06/21/24 | Price Changed | $550,000 | -1.8% | $199 / Sq Ft |
| 06/13/2024 06/13/24 | Price Changed | $560,000 | -1.8% | $203 / Sq Ft |
| 05/29/2024 05/29/24 | Price Changed | $570,000 | -1.7% | $206 / Sq Ft |
| 05/17/2024 05/17/24 | Price Changed | $580,000 | 0.0% | $210 / Sq Ft |
| 05/17/2024 05/17/24 | For Sale | $580,000 | +9.4% | $210 / Sq Ft |
| 05/04/2024 05/04/24 | Off Market | $530,000 | -- | -- |
| 04/08/2024 04/08/24 | Price Changed | $585,000 | -2.5% | $212 / Sq Ft |
| 03/28/2024 03/28/24 | For Sale | $600,000 | -- | $217 / Sq Ft |
Tax History Compared to Growth
Tax History
| Year | Tax Paid | Tax Assessment Tax Assessment Total Assessment is a certain percentage of the fair market value that is determined by local assessors to be the total taxable value of land and additions on the property. | Land | Improvement |
|---|---|---|---|---|
| 2024 | $9,451 | $169,300 | $32,550 | $136,750 |
| 2023 | $9,485 | $169,300 | $32,550 | $136,750 |
| 2022 | $8,127 | $117,740 | $26,250 | $91,490 |
| 2021 | $8,173 | $117,740 | $26,250 | $91,490 |
| 2020 | $8,211 | $117,740 | $26,250 | $91,490 |
| 2019 | $7,503 | $111,760 | $26,250 | $85,510 |
| 2018 | $7,522 | $111,760 | $26,250 | $85,510 |
| 2017 | $7,663 | $121,030 | $21,000 | $100,030 |
| 2016 | $8,649 | $121,030 | $21,000 | $100,030 |
| 2015 | $7,897 | $121,030 | $21,000 | $100,030 |
| 2014 | $8,008 | $121,030 | $21,000 | $100,030 |
| 2013 | $8,472 | $125,200 | $21,000 | $104,200 |
Agents Affiliated with this Home
-
Brian Kemp

Seller's Agent in 2024
Brian Kemp
Keller Williams Capital Ptnrs
(614) 450-0082
17 in this area
343 Total Sales
-
Taylor Kolon
T
Seller Co-Listing Agent in 2024
Taylor Kolon
Keller Williams Capital Ptnrs
(614) 600-7503
6 in this area
92 Total Sales
-
Joe Janszen

Buyer's Agent in 2024
Joe Janszen
Keller Williams Greater Cols
(614) 381-1291
7 in this area
171 Total Sales
-
J
Buyer's Agent in 2024
Joseph Janszen
RE/MAX
Map
Source: Columbus and Central Ohio Regional MLS
MLS Number: 224009005
APN: 318-230-02-007-518
- 357 Morning Mist Ct
- 243 Parkgate Ct
- 143 Falls Peak Ln Unit 1143
- 218 Morning Mist Ct
- 0 Gooding Blvd Unit LOT D 222032731
- 0 Gooding Blvd Unit LOT B 222032713
- 0 Gooding Blvd Unit LOT A 222032706
- 780 Home Rd
- 345 Quarter Way
- 333 Quarter Way
- 7915 Fargo Ln
- 724 W Orange Rd
- 5700 Columbus Pike
- 504 W Orange Rd
- 298 Long Branch Run
- 1276 Rissler Ln
- 6871 Columbus Pike
- 1393 Kearney Way
- 340 Olentangy Crossings W
- 8383 Clarington Ct
