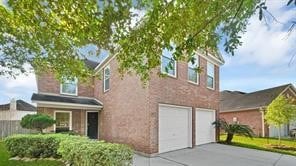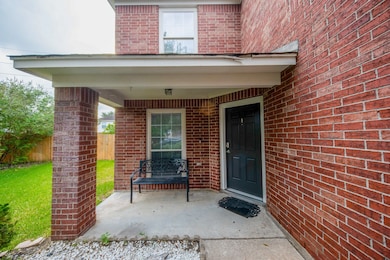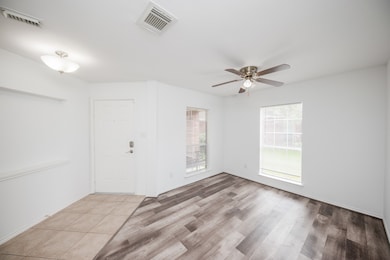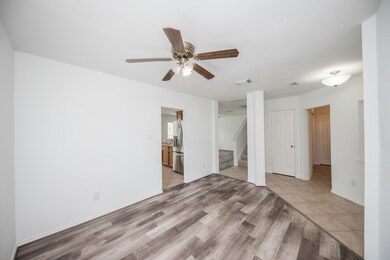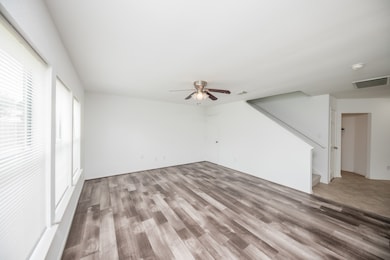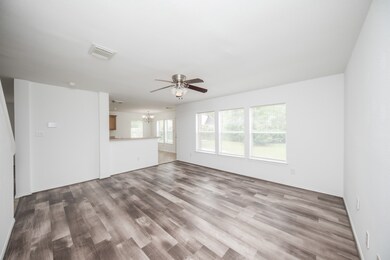7334 Windy Port Ln Richmond, TX 77407
Lakemont NeighborhoodHighlights
- Tennis Courts
- Clubhouse
- Traditional Architecture
- H.F. McNeill Elementary School Rated A
- Deck
- 3-minute walk to Chasegrove Park
About This Home
This Perry home located in a cul-de-sac in Lakemont subdivision with quick access to Westpark toll, Grand Parkway and I-10. Open floor plan w/formal dining off the entry and easy access to kitchen and family room. Kitchen is light w/island and breakfast bar great for entertaining. House has been recently painted throughout and new floors in all rooms. Primary bedroom w/ dual vanity, separate shower and whirlpool tub. Game room, 2 secondary bedrooms, and a full bath are also upstairs. Large backyard great for entertaining. Oversized garage with plenty of storage. Home also features security cameras w/ 2 way voice, electronic lock, and thermostat all controlled remotely. Refrigerator, washer, and dryer stay. Close by walking trails and lake.
Home Details
Home Type
- Single Family
Est. Annual Taxes
- $8,509
Year Built
- Built in 2005
Lot Details
- 8,073 Sq Ft Lot
- Cul-De-Sac
- East Facing Home
- Back Yard Fenced
- Sprinkler System
Parking
- 2 Car Attached Garage
- Garage Door Opener
- Driveway
Home Design
- Traditional Architecture
Interior Spaces
- 2,187 Sq Ft Home
- 2-Story Property
- Crown Molding
- High Ceiling
- Ceiling Fan
- Formal Entry
- Family Room Off Kitchen
- Living Room
- Breakfast Room
- Dining Room
- Game Room
- Utility Room
- Vinyl Flooring
Kitchen
- Breakfast Bar
- Electric Oven
- Free-Standing Range
- Dishwasher
- Disposal
Bedrooms and Bathrooms
- 3 Bedrooms
- Separate Shower
Laundry
- Dryer
- Washer
Home Security
- Security System Owned
- Fire and Smoke Detector
- Fire Sprinkler System
Eco-Friendly Details
- Energy-Efficient Windows with Low Emissivity
- Energy-Efficient HVAC
- Energy-Efficient Thermostat
Outdoor Features
- Tennis Courts
- Deck
- Patio
Schools
- Mcneill Elementary School
- Briscoe Junior High School
- Foster High School
Utilities
- Central Heating and Cooling System
- Heating System Uses Gas
- Programmable Thermostat
- No Utilities
- Cable TV Available
Listing and Financial Details
- Property Available on 8/1/25
- Long Term Lease
Community Details
Recreation
- Community Pool
Pet Policy
- Call for details about the types of pets allowed
- Pet Deposit Required
Additional Features
- Lakemont Subdivision
- Clubhouse
Map
Source: Houston Association of REALTORS®
MLS Number: 45969690
APN: 4790-12-004-0220-901
- 20223 Benton Springs Ln
- 20718 Mansfield Bay Ln
- 20810 Mansfield Bay Ln
- 7234 Rambling Tree Ln
- 7410 Norwood Point Ct
- 7823 Mayport Crest Ln
- 7706 Chinaberry Sky Ln
- 20103 Terra Hollow Ln
- 19702 Amber Village Ln
- 19843 Quarry Stone Ln
- 19835 Quarry Stone Ln
- 20610 Arrow Falls Ln
- 19810 Quarry Stone Ln
- 21130 Granite Trail Ln
- 21111 Indigo Field Ln
- 20707 Tranquil Shores Dr
- 7822 Taronga Ln
- 20707 Arrow Falls Ln
- 19707 Mission Pines Ln
- 8014 Grove Sky Ct

