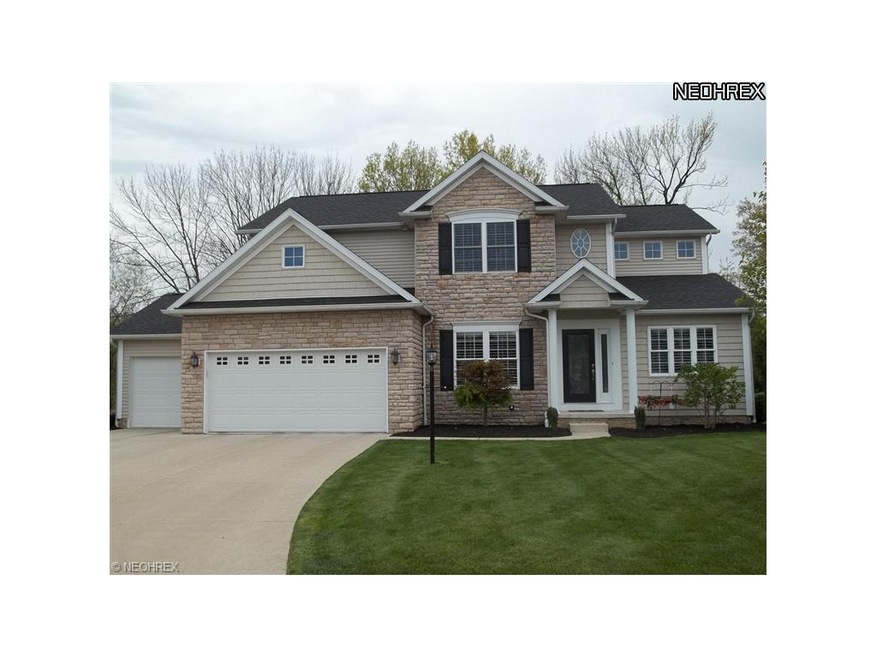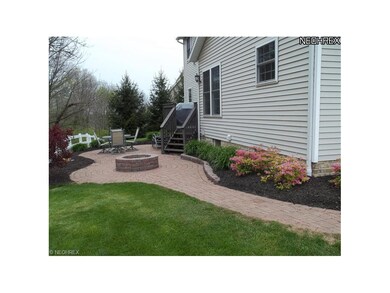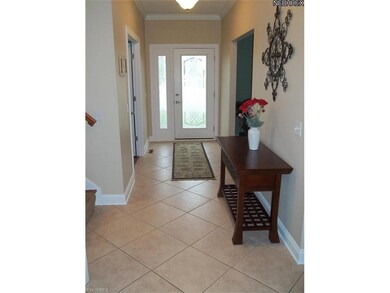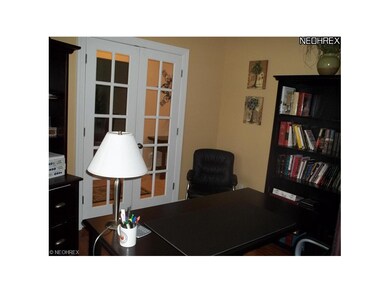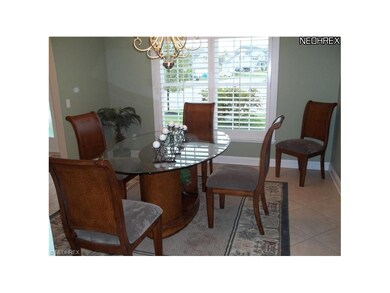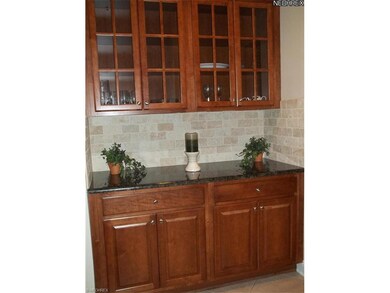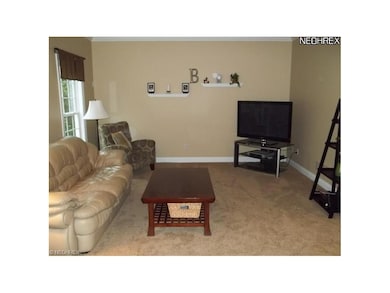
7335 Bentham Cir NW North Canton, OH 44720
Highlights
- Spa
- Deck
- Wooded Lot
- Strausser Elementary School Rated A
- Spring on Lot
- Traditional Architecture
About This Home
As of May 2016Pride of ownership shows inside & out! Enter into the tiled-floor foyer and an office with glass french doors is on one side & a formal dining room is on the other side. A large Butler's pantry sits between the dining room & kitchen. The Great Room has a gas see-through fireplace open to the dinette area & kitchen. The gourmet kitchen has carmel cherry cabinets, a pantry, recessed lighting, New stainless double sink & New granite counters with a tiered breakfast bar & pendant lighting. Walk out to the deck & paver patio with firepit to enjoy the private backyard. A Master Suite with tray ceiling & ceiling fan open to a large bath, double sinks with New fixtures & granite counters. Three additional bedrooms, a full bath & a computer niche are also on the second floor. Spacious finished lower level with a bar, half bath, rec room & room for game tables. Plantation shutters on all front windows stay, mini-fridge, pool table & shelves stay in lower level.
Last Agent to Sell the Property
Carla Groom
Deleted Agent License #423634 Listed on: 05/01/2012
Last Buyer's Agent
Mary-Margaret Evans
Deleted Agent License #440914

Home Details
Home Type
- Single Family
Est. Annual Taxes
- $4,462
Year Built
- Built in 2004
Lot Details
- 0.29 Acre Lot
- Lot Dimensions are 90x140
- Cul-De-Sac
- North Facing Home
- Privacy Fence
- Wooded Lot
HOA Fees
- $14 Monthly HOA Fees
Home Design
- Traditional Architecture
- Asphalt Roof
- Stone Siding
- Vinyl Construction Material
Interior Spaces
- 3,916 Sq Ft Home
- 2-Story Property
- 1 Fireplace
- Finished Basement
- Basement Fills Entire Space Under The House
- Fire and Smoke Detector
Kitchen
- <<builtInOvenToken>>
- <<microwave>>
- Dishwasher
- Disposal
Bedrooms and Bathrooms
- 4 Bedrooms
Parking
- 3 Car Direct Access Garage
- Garage Drain
- Garage Door Opener
Outdoor Features
- Spa
- Spring on Lot
- Deck
- Patio
Utilities
- Forced Air Heating and Cooling System
- Heating System Uses Gas
Community Details
- Windamear Community
Listing and Financial Details
- Assessor Parcel Number 1626936
Ownership History
Purchase Details
Home Financials for this Owner
Home Financials are based on the most recent Mortgage that was taken out on this home.Purchase Details
Home Financials for this Owner
Home Financials are based on the most recent Mortgage that was taken out on this home.Purchase Details
Home Financials for this Owner
Home Financials are based on the most recent Mortgage that was taken out on this home.Purchase Details
Similar Homes in North Canton, OH
Home Values in the Area
Average Home Value in this Area
Purchase History
| Date | Type | Sale Price | Title Company |
|---|---|---|---|
| Warranty Deed | $284,900 | Quest Title | |
| Interfamily Deed Transfer | -- | None Available | |
| Survivorship Deed | $255,000 | -- | |
| Warranty Deed | $55,000 | -- |
Mortgage History
| Date | Status | Loan Amount | Loan Type |
|---|---|---|---|
| Open | $158,000 | Credit Line Revolving | |
| Closed | $75,000 | Credit Line Revolving | |
| Closed | $242,165 | New Conventional | |
| Previous Owner | $49,999 | Credit Line Revolving | |
| Previous Owner | $25,000 | Credit Line Revolving | |
| Previous Owner | $238,000 | Adjustable Rate Mortgage/ARM | |
| Previous Owner | $50,000 | Credit Line Revolving | |
| Previous Owner | $50,000 | Credit Line Revolving | |
| Previous Owner | $200,000 | Purchase Money Mortgage |
Property History
| Date | Event | Price | Change | Sq Ft Price |
|---|---|---|---|---|
| 07/19/2025 07/19/25 | For Sale | $454,900 | +59.7% | $123 / Sq Ft |
| 05/12/2016 05/12/16 | Sold | $284,900 | -2.4% | $73 / Sq Ft |
| 03/14/2016 03/14/16 | Pending | -- | -- | -- |
| 01/24/2016 01/24/16 | For Sale | $291,900 | +4.3% | $75 / Sq Ft |
| 06/12/2012 06/12/12 | Sold | $280,000 | +0.4% | $72 / Sq Ft |
| 05/05/2012 05/05/12 | Pending | -- | -- | -- |
| 05/01/2012 05/01/12 | For Sale | $279,000 | -- | $71 / Sq Ft |
Tax History Compared to Growth
Tax History
| Year | Tax Paid | Tax Assessment Tax Assessment Total Assessment is a certain percentage of the fair market value that is determined by local assessors to be the total taxable value of land and additions on the property. | Land | Improvement |
|---|---|---|---|---|
| 2024 | -- | $147,420 | $36,610 | $110,810 |
| 2023 | $5,643 | $113,400 | $33,670 | $79,730 |
| 2022 | $5,614 | $113,400 | $33,670 | $79,730 |
| 2021 | $5,636 | $113,400 | $33,670 | $79,730 |
| 2020 | $5,371 | $99,330 | $29,050 | $70,280 |
| 2019 | $5,174 | $99,330 | $29,050 | $70,280 |
| 2018 | $5,200 | $99,330 | $29,050 | $70,280 |
| 2017 | $5,231 | $95,070 | $22,160 | $72,910 |
| 2016 | $5,265 | $95,070 | $22,160 | $72,910 |
| 2015 | $5,261 | $93,840 | $22,160 | $71,680 |
| 2014 | $972 | $84,810 | $20,020 | $64,790 |
| 2013 | $2,446 | $84,810 | $20,020 | $64,790 |
Agents Affiliated with this Home
-
Debbie Ferrante

Seller's Agent in 2025
Debbie Ferrante
RE/MAX
(330) 958-8394
2,497 Total Sales
-
Scott Alsip

Seller Co-Listing Agent in 2025
Scott Alsip
RE/MAX
(330) 618-1594
28 Total Sales
-
D
Seller's Agent in 2016
Dylan Soles
Deleted Agent
-
C
Buyer's Agent in 2016
Christine Konovsky
Deleted Agent
-
C
Seller's Agent in 2012
Carla Groom
Deleted Agent
-
M
Buyer's Agent in 2012
Mary-Margaret Evans
Deleted Agent
Map
Source: MLS Now
MLS Number: 3314587
APN: 01626936
- 7319 Bentham Cir NW
- 7384 Braucher St NW
- 0 Wales Ave NW Unit 5025654
- 7041 Meadowlands Ave NW
- 6525 Wales Ave NW
- 6590 Dale St NW
- 6516 Shenandoah Ave NW
- 6451 Shenandoah Ave NW
- 7237 Brycewood Cir NW
- 6706 Hogan Way NW Unit 7
- 6884 Mapleridge Cir NW
- 6684 Strausser St NW
- 6235 Buckley Cir NW
- 6202 Rockside Cir NW
- 7612 Seel Ave NW
- 7635 Ravine Dr NW
- 7700 Stonewood Dr NW
- 6224 Sandy Ridge Cir NW
- VL Shipslanding Ave NW
- 6195 Sandy Ridge Cir NW
