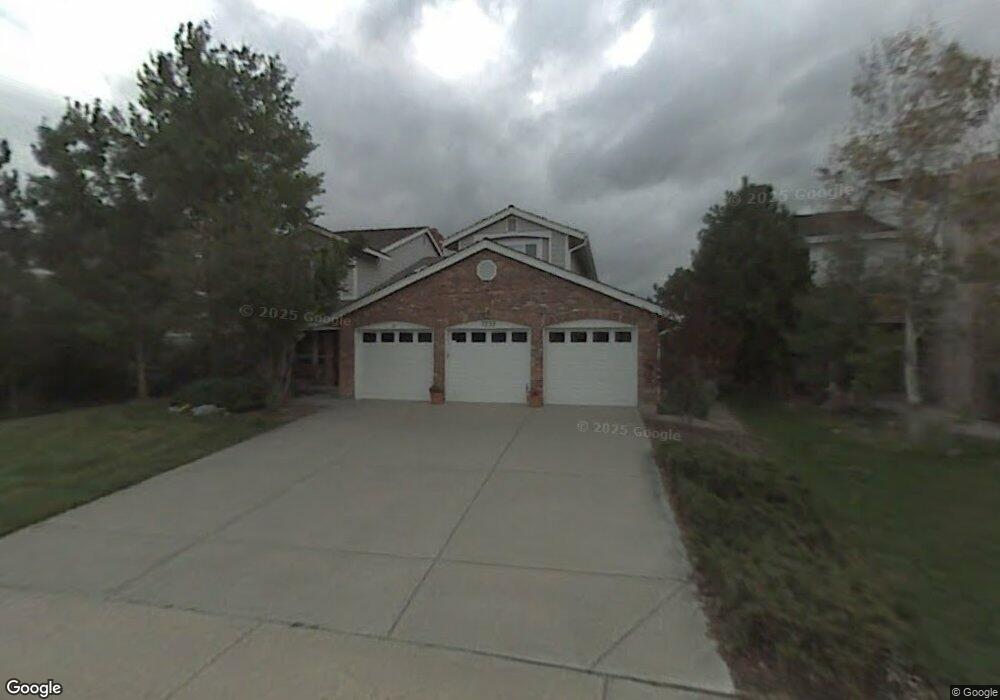7335 Brixham Cir Castle Pines, CO 80108
Estimated Value: $953,457 - $1,043,000
5
Beds
4
Baths
4,174
Sq Ft
$241/Sq Ft
Est. Value
About This Home
This home is located at 7335 Brixham Cir, Castle Pines, CO 80108 and is currently estimated at $1,006,864, approximately $241 per square foot. 7335 Brixham Cir is a home located in Douglas County with nearby schools including Buffalo Ridge Elementary School, Rocky Heights Middle School, and Rock Canyon High School.
Ownership History
Date
Name
Owned For
Owner Type
Purchase Details
Closed on
Nov 29, 2021
Sold by
G D Lionetti Family Trust
Bought by
Brixham Trust
Current Estimated Value
Home Financials for this Owner
Home Financials are based on the most recent Mortgage that was taken out on this home.
Original Mortgage
$588,000
Interest Rate
3.09%
Mortgage Type
New Conventional
Purchase Details
Closed on
Oct 1, 2021
Sold by
Brixham Trust
Bought by
Abraham Matthew F and Abraham Margaret H
Home Financials for this Owner
Home Financials are based on the most recent Mortgage that was taken out on this home.
Original Mortgage
$588,000
Interest Rate
3.09%
Mortgage Type
New Conventional
Purchase Details
Closed on
Feb 16, 2017
Sold by
Lion Enterprises Llc
Bought by
Brixham Trust
Purchase Details
Closed on
Apr 10, 2013
Sold by
Lionetti Gerard D and Lionetti Beth C
Bought by
Lion Enterprises Llc
Purchase Details
Closed on
Jan 10, 2013
Sold by
Lion Enterprises Llc
Bought by
Lionetti Gerard D and Lionetti Beth C
Home Financials for this Owner
Home Financials are based on the most recent Mortgage that was taken out on this home.
Original Mortgage
$110,000
Interest Rate
3.35%
Mortgage Type
New Conventional
Purchase Details
Closed on
Aug 16, 2011
Sold by
Lionetti Gerard D and Lionetti Elizabeth C
Bought by
Lion Enterprises Llc
Purchase Details
Closed on
Jul 18, 1996
Sold by
Lionetti Gerard D and Lionetti Elizabeth C
Bought by
Lionetti Gerard D and Lionetti Elizabeth C
Purchase Details
Closed on
Aug 9, 1990
Sold by
Slough Kenneth J and Slough Elaines
Bought by
Lionetti Gerard D and Lionetti Elizabeth
Purchase Details
Closed on
Mar 30, 1988
Sold by
Writer Corp
Bought by
Slough Kenneth J and Slough Elaine S
Create a Home Valuation Report for This Property
The Home Valuation Report is an in-depth analysis detailing your home's value as well as a comparison with similar homes in the area
Home Values in the Area
Average Home Value in this Area
Purchase History
| Date | Buyer | Sale Price | Title Company |
|---|---|---|---|
| Brixham Trust | -- | Land Title Guarantee Company | |
| Abraham Matthew F | $825,000 | Land Title Guarantee Company | |
| Brixham Trust | -- | None Available | |
| Lion Enterprises Llc | -- | None Available | |
| Lionetti Gerard D | -- | None Available | |
| Lion Enterprises Llc | -- | None Available | |
| Lionetti Gerard D | -- | Land Title | |
| Lionetti Gerard D | $211,000 | -- | |
| Slough Kenneth J | $230,800 | -- |
Source: Public Records
Mortgage History
| Date | Status | Borrower | Loan Amount |
|---|---|---|---|
| Previous Owner | Abraham Matthew F | $588,000 | |
| Previous Owner | Lionetti Gerard D | $110,000 |
Source: Public Records
Tax History Compared to Growth
Tax History
| Year | Tax Paid | Tax Assessment Tax Assessment Total Assessment is a certain percentage of the fair market value that is determined by local assessors to be the total taxable value of land and additions on the property. | Land | Improvement |
|---|---|---|---|---|
| 2024 | $6,397 | $68,320 | $16,920 | $51,400 |
| 2023 | $6,458 | $68,320 | $16,920 | $51,400 |
| 2022 | $4,407 | $45,690 | $11,800 | $33,890 |
| 2021 | $4,579 | $45,690 | $11,800 | $33,890 |
| 2020 | $4,593 | $45,470 | $10,970 | $34,500 |
| 2019 | $4,608 | $45,470 | $10,970 | $34,500 |
| 2018 | $3,964 | $38,570 | $11,400 | $27,170 |
| 2017 | $3,724 | $38,570 | $11,400 | $27,170 |
| 2016 | $4,388 | $39,930 | $11,700 | $28,230 |
| 2015 | $4,878 | $39,930 | $11,700 | $28,230 |
| 2014 | $4,332 | $33,820 | $10,590 | $23,230 |
Source: Public Records
Map
Nearby Homes
- 7350 Brixham Cir
- 939 Greenway Ln
- 1006 Snow Lily Ct
- 7399 Norfolk Place
- 811 Deer Clover Cir
- 1055 Deer Clover Way
- 750 Deer Clover Cir
- 894 Parkcliff Ln
- 7164 Havenwood Dr
- 1033 Buffalo Ridge Rd
- 7648 Bristolwood Dr
- 7218 Campden Place
- 306 Clare Dr
- 1083 Golf Estates Point
- 527 Stonemont Dr
- 7412 Berkeley Ct
- 721 Stonemont Ct
- 1095 Golf Estates Point Unit 13
- 1094 Golf Estates Point
- 252 Huntley Ct
- 7327 Brixham Cir
- 7343 Brixham Cir
- 7319 Brixham Cir
- 7351 Brixham Cir
- 7330 Brixham Cir
- 7320 Brixham Cir
- 7359 Brixham Cir
- 7360 Brixham Cir
- 7310 Brixham Cir
- 877 Brixham Place
- 7303 Brixham Cir
- 7367 Brixham Cir
- 878 Brixham Place
- 7370 Brixham Cir
- 867 Brixham Place
- 7300 Brixham Cir
- 7280 Forest Ridge Cir
- 7260 Forest Ridge Cir
- 7290 Forest Ridge Cir
- 7265 Middleham Place
