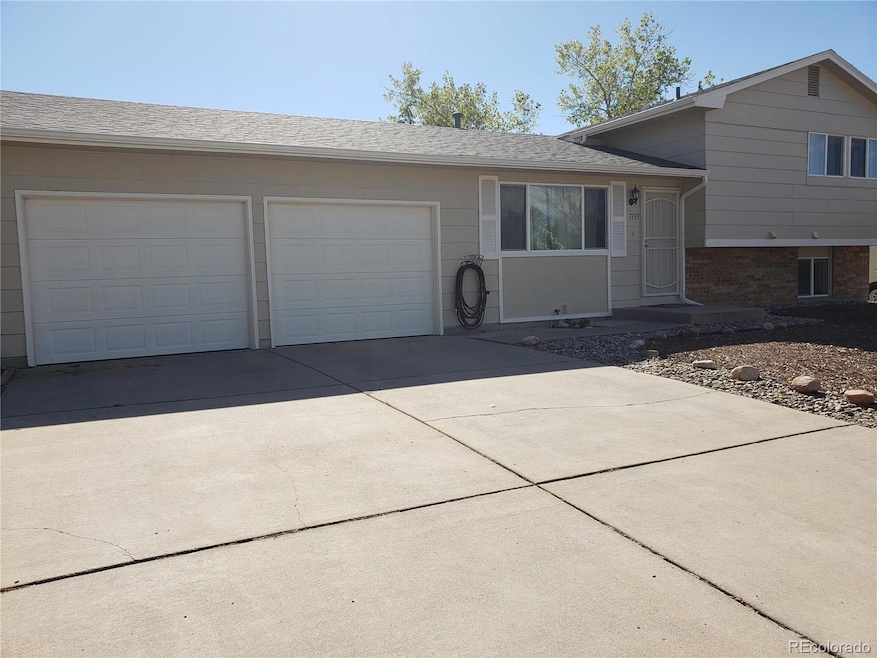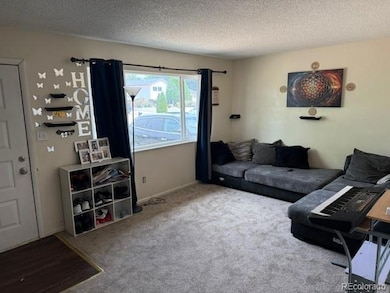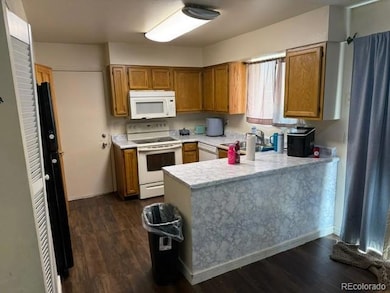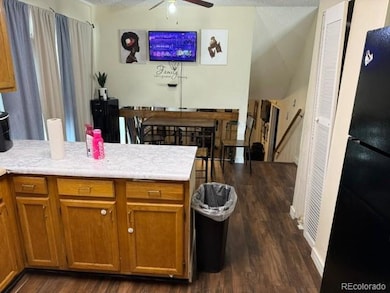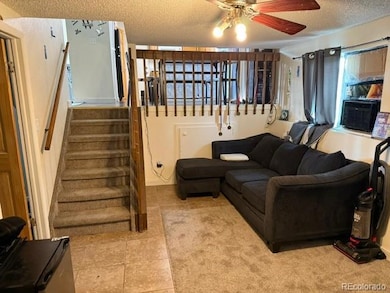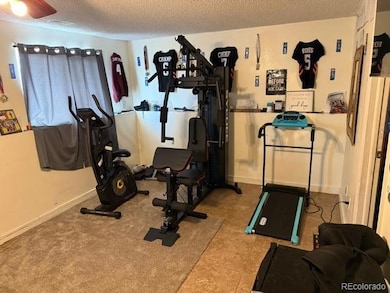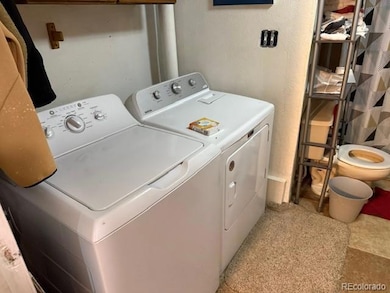
7335 Grand Valley Dr Colorado Springs, CO 80911
Widefield NeighborhoodEstimated payment $1,888/month
Total Views
663
4
Beds
2
Baths
1,226
Sq Ft
$265
Price per Sq Ft
Highlights
- Popular Property
- 2 Car Attached Garage
- Forced Air Heating System
- No HOA
- Living Room
- Dining Room
About This Home
Split-level home features 4 bedrooms, 2 baths and is located in a quiet neighborhood. Family room and living room, well-appointed kitchen and dining, large yard, 2 car attached garage. All this and more close to parks, schools and shopping.
Listing Agent
eXp Realty, LLC Brokerage Email: blaineszablewski@gmail.com,630-863-5397 License #100095158 Listed on: 08/23/2025

Home Details
Home Type
- Single Family
Est. Annual Taxes
- $1,399
Year Built
- Built in 1983
Lot Details
- 7,405 Sq Ft Lot
- Property is zoned RS-6000 CA
Parking
- 2 Car Attached Garage
Home Design
- Tri-Level Property
- Frame Construction
Interior Spaces
- Family Room
- Living Room
- Dining Room
- Partial Basement
Bedrooms and Bathrooms
- 4 Bedrooms
Schools
- Sunrise Elementary School
- Janitell Middle School
- Mesa Ridge High School
Utilities
- No Cooling
- Forced Air Heating System
Community Details
- No Home Owners Association
- Sunrise Ridge Subdivision
Listing and Financial Details
- Exclusions: Tenants personal property and sellers personal property.
- Assessor Parcel Number 55204-11-008
Map
Create a Home Valuation Report for This Property
The Home Valuation Report is an in-depth analysis detailing your home's value as well as a comparison with similar homes in the area
Home Values in the Area
Average Home Value in this Area
Tax History
| Year | Tax Paid | Tax Assessment Tax Assessment Total Assessment is a certain percentage of the fair market value that is determined by local assessors to be the total taxable value of land and additions on the property. | Land | Improvement |
|---|---|---|---|---|
| 2025 | $1,399 | $23,010 | -- | -- |
| 2024 | $1,337 | $23,760 | $4,820 | $18,940 |
| 2023 | $1,337 | $23,760 | $4,820 | $18,940 |
| 2022 | $1,000 | $14,340 | $3,410 | $10,930 |
| 2021 | $1,081 | $14,750 | $3,500 | $11,250 |
| 2020 | $816 | $10,910 | $3,070 | $7,840 |
| 2019 | $811 | $10,910 | $3,070 | $7,840 |
| 2018 | $730 | $9,200 | $2,340 | $6,860 |
| 2017 | $738 | $9,200 | $2,340 | $6,860 |
| 2016 | $566 | $8,780 | $2,390 | $6,390 |
| 2015 | $582 | $8,780 | $2,390 | $6,390 |
| 2014 | $500 | $7,610 | $2,390 | $5,220 |
Source: Public Records
Property History
| Date | Event | Price | Change | Sq Ft Price |
|---|---|---|---|---|
| 08/23/2025 08/23/25 | For Sale | $325,000 | -- | $265 / Sq Ft |
Source: REcolorado®
Purchase History
| Date | Type | Sale Price | Title Company |
|---|---|---|---|
| Special Warranty Deed | $96,000 | North American Title | |
| Special Warranty Deed | -- | None Available | |
| Trustee Deed | -- | None Available | |
| Warranty Deed | $140,000 | Stewart Title Of Co Inc | |
| Deed | $73,500 | -- | |
| Deed | -- | -- |
Source: Public Records
Mortgage History
| Date | Status | Loan Amount | Loan Type |
|---|---|---|---|
| Previous Owner | $143,010 | VA | |
| Previous Owner | $20,000 | Credit Line Revolving |
Source: Public Records
Similar Homes in Colorado Springs, CO
Source: REcolorado®
MLS Number: 3608160
APN: 55204-11-008
Nearby Homes
- 7440 Painted Rock Dr
- 7465 Painted Rock Dr
- 7375 Painted Rock Dr
- 7335 Powderwash Dr
- 7385 Powderwash Dr
- 7565 Woody Creek Dr
- 7170 Painted Rock Dr
- 7423 Colonial Ln
- 7305 Centennial St
- 7899 Peninsula Dr
- 7308 Coral Ridge Dr
- 7330 Sugarloaf Terrace
- 7150 Stowe Cir
- 7242 Coral Ridge Dr
- 7349 Coral Ridge Dr
- 6985 Blue River Way
- 7670 Sunny View Ln
- 6940 Grand Valley Dr
- 7238 Banberry Dr
- 7421 Coral Ridge Dr
- 7540 Woodstock St
- 7765 S Pitcher Point Point
- 7580 Segundo Grove
- 7278 Coral Ridge Dr
- 7240 Roaring Spring Terrace
- 7360 Caballero Ave
- 6650 Brook Forest Dr
- 7487 Farmcrest Rd
- 8151 Meadowcrest Dr
- 8153 Meadowcrest Dr
- 6519 Sweet Home Grove
- 6810 Narrow Gauge St
- 7011 Creekfront Dr
- 8308 Brook Valley Dr
- 6725 Defoe Ave
- 8334 Silver Glen Dr
- 6871 Kasson Dr
- 8491 Dassel Dr
- 1272 Ancestra Dr
- 8510 Dassel Dr
