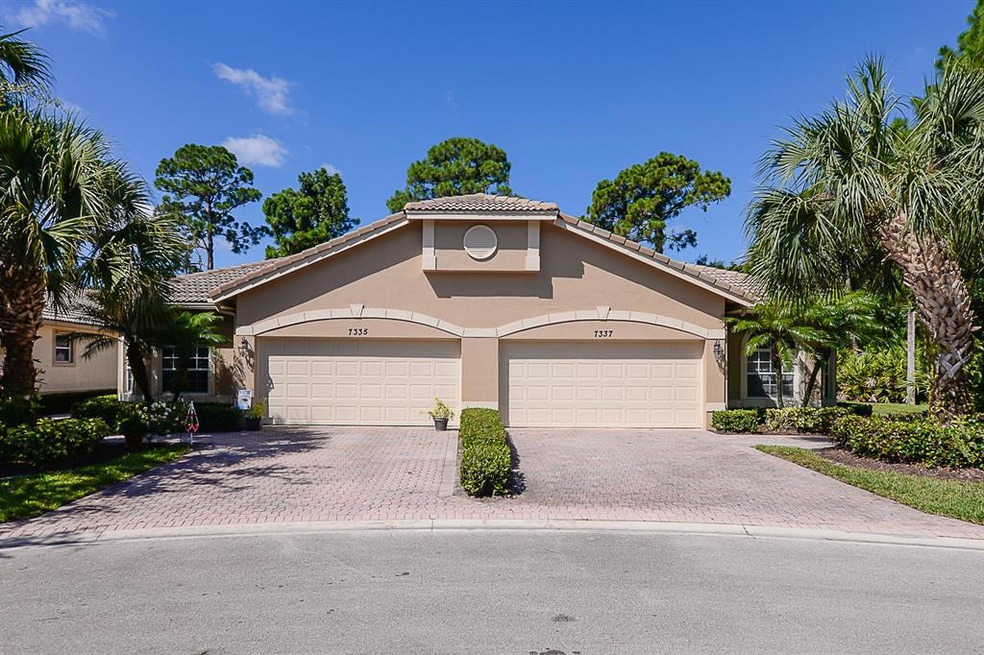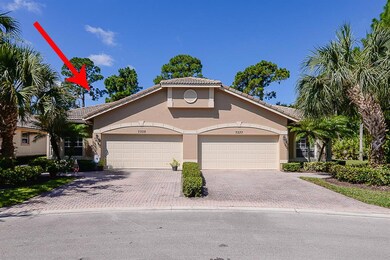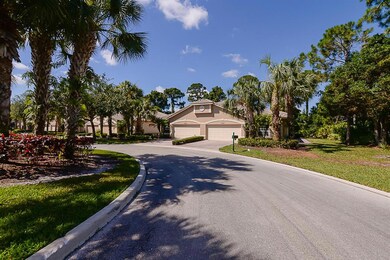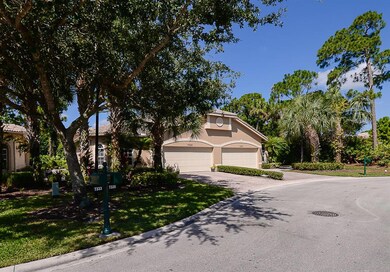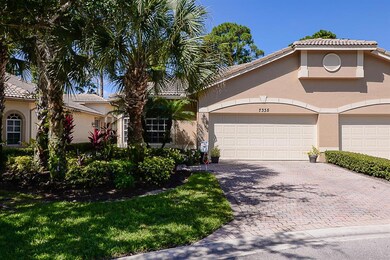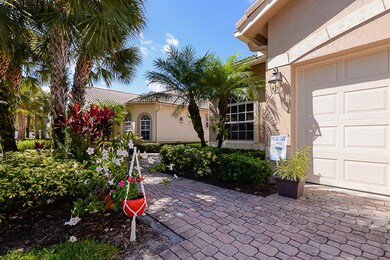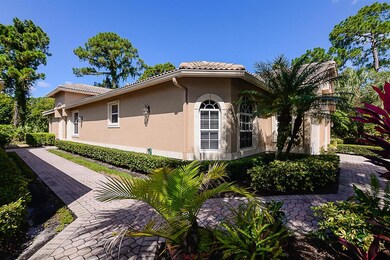
7335 Sea Pines Ct Port Saint Lucie, FL 34986
The Reserve NeighborhoodHighlights
- Gated Community
- Roman Tub
- Great Room
- Clubhouse
- Garden View
- Community Pool
About This Home
As of September 2020Popular Hyannis model. Spacious kitchen with three year old stainless appliances, granite counter. Three year old washer and dryer. Home backs up to the Legacy Country Club. Three other PGA golf courses in the neighborhood. Willow Pines community has its own pool. Also, there is the Island Club with large heated pool, pickleball, game rooms gym,, ballroom with catering kitchen.
Last Agent to Sell the Property
Lucille Clore
Lang Realty License #3199625 Listed on: 06/18/2020
Home Details
Home Type
- Single Family
Est. Annual Taxes
- $3,227
Year Built
- Built in 2005
Lot Details
- 2,483 Sq Ft Lot
- Property is zoned Planned
HOA Fees
- $429 Monthly HOA Fees
Parking
- 2 Car Attached Garage
- Garage Door Opener
- Driveway
Home Design
- Villa
- Spanish Tile Roof
- Tile Roof
Interior Spaces
- 1,751 Sq Ft Home
- 1-Story Property
- Furnished or left unfurnished upon request
- Single Hung Metal Windows
- Blinds
- Arched Windows
- Sliding Windows
- French Doors
- Great Room
- Combination Kitchen and Dining Room
- Den
- Garden Views
- Fire and Smoke Detector
Kitchen
- Electric Range
- Microwave
- Ice Maker
- Dishwasher
- Disposal
Flooring
- Carpet
- Tile
Bedrooms and Bathrooms
- 2 Bedrooms
- Split Bedroom Floorplan
- Walk-In Closet
- 2 Full Bathrooms
- Roman Tub
Laundry
- Dryer
- Washer
Outdoor Features
- Patio
Utilities
- Central Heating and Cooling System
- Underground Utilities
- Electric Water Heater
- Cable TV Available
Listing and Financial Details
- Assessor Parcel Number 332250600210004
Community Details
Overview
- Association fees include cable TV, ground maintenance, recreation facilities, roof, sewer, security, trash, water
- Pod 11 Pud At The Reserve Subdivision
Amenities
- Clubhouse
- Game Room
- Billiard Room
- Community Library
Recreation
- Tennis Courts
- Community Basketball Court
- Pickleball Courts
- Community Pool
Security
- Security Guard
- Resident Manager or Management On Site
- Gated Community
Ownership History
Purchase Details
Home Financials for this Owner
Home Financials are based on the most recent Mortgage that was taken out on this home.Purchase Details
Home Financials for this Owner
Home Financials are based on the most recent Mortgage that was taken out on this home.Purchase Details
Purchase Details
Purchase Details
Purchase Details
Similar Homes in Port Saint Lucie, FL
Home Values in the Area
Average Home Value in this Area
Purchase History
| Date | Type | Sale Price | Title Company |
|---|---|---|---|
| Warranty Deed | $240,000 | K Title Company Llc | |
| Warranty Deed | $199,000 | Attorney | |
| Warranty Deed | -- | Attorney | |
| Warranty Deed | $177,000 | First Intl Title Inc | |
| Warranty Deed | $325,000 | First American Title Ins Co | |
| Corporate Deed | $237,400 | Chelsea Title Company |
Mortgage History
| Date | Status | Loan Amount | Loan Type |
|---|---|---|---|
| Open | $80,000 | New Conventional | |
| Previous Owner | $197,500 | New Conventional | |
| Previous Owner | $193,325 | FHA |
Property History
| Date | Event | Price | Change | Sq Ft Price |
|---|---|---|---|---|
| 09/30/2020 09/30/20 | Sold | $240,000 | -2.0% | $137 / Sq Ft |
| 08/31/2020 08/31/20 | Pending | -- | -- | -- |
| 06/18/2020 06/18/20 | For Sale | $245,000 | +23.1% | $140 / Sq Ft |
| 05/15/2017 05/15/17 | Sold | $199,000 | -4.3% | $114 / Sq Ft |
| 04/15/2017 04/15/17 | Pending | -- | -- | -- |
| 10/19/2016 10/19/16 | For Sale | $207,900 | -- | $119 / Sq Ft |
Tax History Compared to Growth
Tax History
| Year | Tax Paid | Tax Assessment Tax Assessment Total Assessment is a certain percentage of the fair market value that is determined by local assessors to be the total taxable value of land and additions on the property. | Land | Improvement |
|---|---|---|---|---|
| 2024 | $3,846 | $227,177 | -- | -- |
| 2023 | $3,846 | $220,561 | $0 | $0 |
| 2022 | $3,645 | $214,137 | $0 | $0 |
| 2021 | $3,648 | $207,900 | $46,300 | $161,600 |
| 2020 | $3,275 | $187,638 | $0 | $0 |
| 2019 | $3,227 | $183,420 | $0 | $0 |
| 2018 | $3,012 | $180,000 | $43,800 | $136,200 |
| 2017 | $3,894 | $179,700 | $43,800 | $135,900 |
| 2016 | $3,748 | $174,200 | $46,300 | $127,900 |
| 2015 | $3,616 | $163,700 | $46,300 | $117,400 |
| 2014 | $3,417 | $156,090 | $0 | $0 |
Agents Affiliated with this Home
-
L
Seller's Agent in 2020
Lucille Clore
Lang Realty
-
Thomas Cann
T
Buyer's Agent in 2020
Thomas Cann
Cann Realty
(772) 485-1222
21 in this area
79 Total Sales
-
R
Seller's Agent in 2017
Ralph Lizza
Luxury Real Estate Group LLC
Map
Source: BeachesMLS
MLS Number: R10631966
APN: 33-22-506-0021-0004
- 7327 Sea Pines Ct
- 7326 Sea Pines Ct
- 7315 Sea Pines Ct
- 9629 Fairwood Ct
- 7425 Laurels Place
- 9320 Scarborough Ct
- 9424 Scarborough Ct
- 7408 Laurels Place
- 9400 Briarcliff Trace
- 9116 Pumpkin Ridge
- 9148 Pumpkin Ridge
- 9425 Avenel Ln
- 9413 Avenel Ln
- 7233 Maidstone Dr
- 7073 Torrey Pines Cir
- 7083 Torrey Pines Cir
- 7028 Torrey Pines Cir
- 7015 Torrey Pines Cir
- 7250 Reserve Creek Dr
- 7462 Legends Dr
