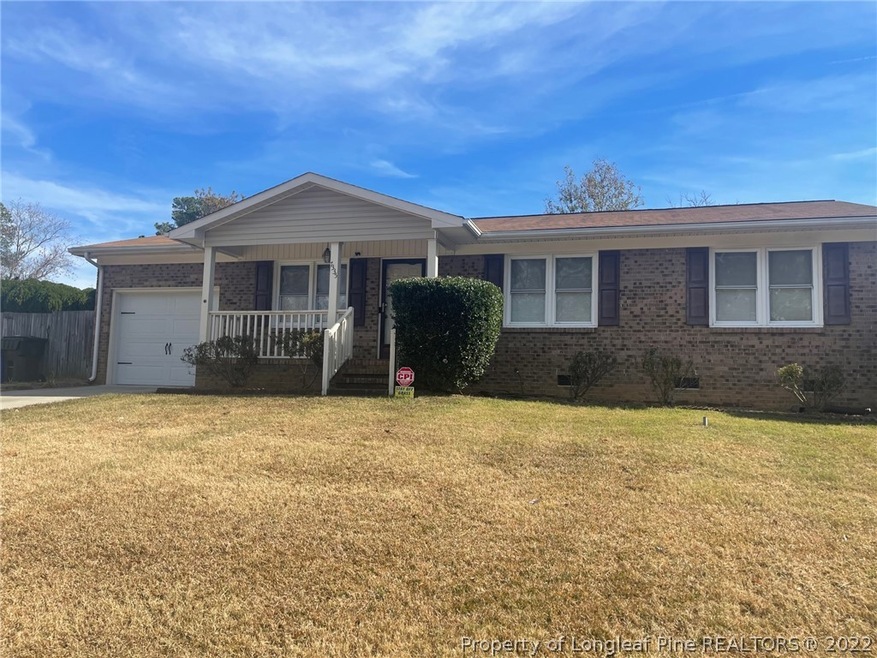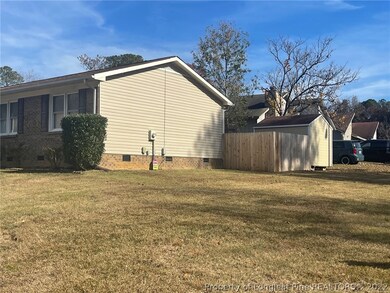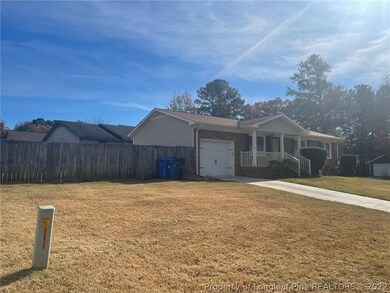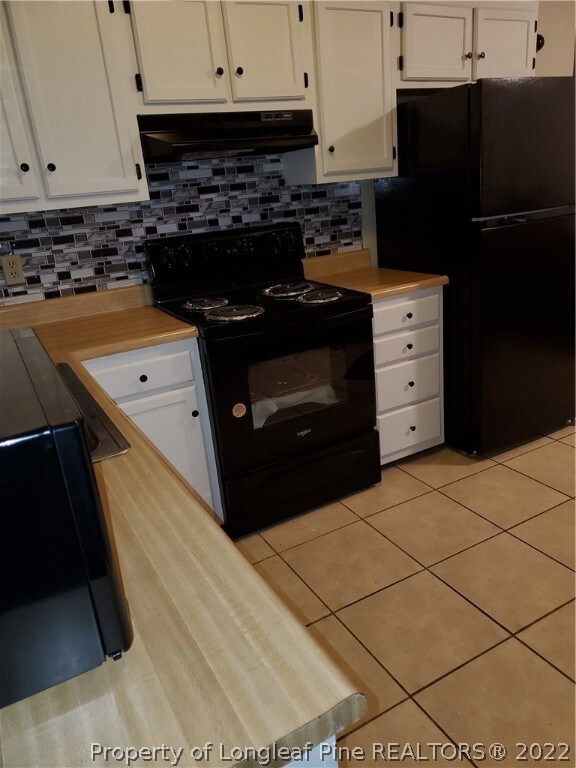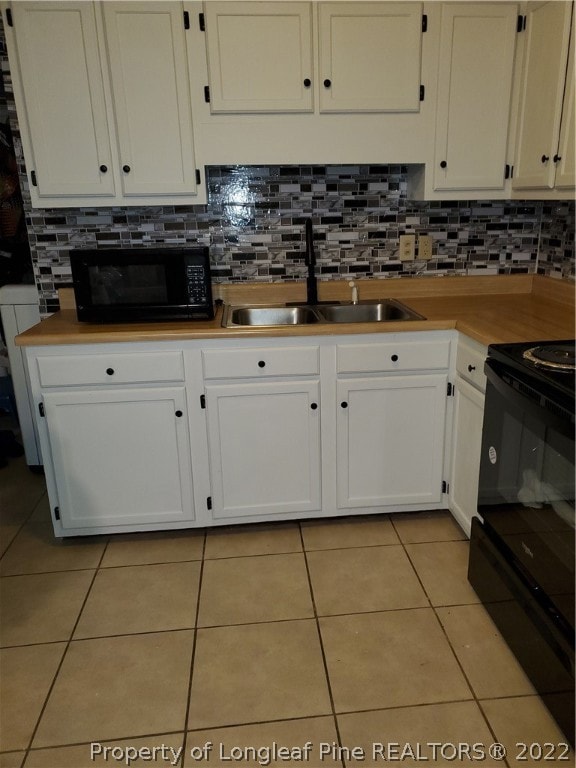7335 van Grayson Loop Fayetteville, NC 28314
Seventy-First NeighborhoodEstimated payment $776/month
Total Views
1,672
3
Beds
1.5
Baths
--
Sq Ft
--
Price per Sq Ft
Highlights
- No HOA
- Brick Veneer
- Central Air
- 1 Car Attached Garage
- Tile Flooring
- Electric Fireplace
About This Home
Great starter home or investment property in a small quiet community. Fenced back yard on a large corner lot. The home will included applainces included storage shed to convey.
Listing Agent
Trisha Brown
EXCLUSIVE REALTY, LLC. License #320985 Listed on: 01/06/2022
Home Details
Home Type
- Single Family
Year Built
- Built in 1988
Parking
- 1 Car Attached Garage
Home Design
- Brick Veneer
Interior Spaces
- 1-Story Property
- Electric Fireplace
- Tile Flooring
- Crawl Space
Bedrooms and Bathrooms
- 3 Bedrooms
Schools
- Anne Chestnut Middle School
- Seventy-First Senior High School
Additional Features
- Zoning described as SF6 - Single Family Res 6
- Central Air
Community Details
- No Home Owners Association
- Cliffdale P Subdivision
Listing and Financial Details
- Assessor Parcel Number 9487-24-5908
Map
Create a Home Valuation Report for This Property
The Home Valuation Report is an in-depth analysis detailing your home's value as well as a comparison with similar homes in the area
Home Values in the Area
Average Home Value in this Area
Tax History
| Year | Tax Paid | Tax Assessment Tax Assessment Total Assessment is a certain percentage of the fair market value that is determined by local assessors to be the total taxable value of land and additions on the property. | Land | Improvement |
|---|---|---|---|---|
| 2025 | $2,174 | $117,161 | $20,500 | $96,661 |
| 2024 | $2,174 | $85,786 | $15,000 | $70,786 |
| 2023 | $1,617 | $85,786 | $15,000 | $70,786 |
| 2022 | $831 | $85,786 | $15,000 | $70,786 |
| 2021 | $831 | $85,786 | $15,000 | $70,786 |
| 2019 | $796 | $81,800 | $15,000 | $66,800 |
| 2018 | $796 | $81,800 | $15,000 | $66,800 |
| 2017 | $693 | $81,800 | $15,000 | $66,800 |
| 2016 | $615 | $83,600 | $15,000 | $68,600 |
| 2015 | $1,162 | $83,600 | $15,000 | $68,600 |
| 2014 | $1,155 | $83,600 | $15,000 | $68,600 |
Source: Public Records
Property History
| Date | Event | Price | List to Sale | Price per Sq Ft |
|---|---|---|---|---|
| 01/11/2022 01/11/22 | Pending | -- | -- | -- |
| 01/06/2022 01/06/22 | For Sale | $115,000 | -- | -- |
Source: Longleaf Pine REALTORS®
Purchase History
| Date | Type | Sale Price | Title Company |
|---|---|---|---|
| Warranty Deed | $121,000 | None Listed On Document | |
| Deed | $70,000 | -- |
Source: Public Records
Mortgage History
| Date | Status | Loan Amount | Loan Type |
|---|---|---|---|
| Open | $96,800 | New Conventional | |
| Previous Owner | $70,000 | No Value Available |
Source: Public Records
Source: Longleaf Pine REALTORS®
MLS Number: 676149
APN: 9487-24-5908
Nearby Homes
- 1000 Tyler Dr
- 8363 Cliffdale Rd
- 999 Flintwood Rd
- 1295 Arailia Dr
- 6766 Buttermere Dr
- 8336 Cliffdale Rd
- 1179 Butterwood Cir
- 1334 Water Leaf Dr
- 8306 Cliffdale Rd
- 6836 Brush Creek Rd
- 385 Buhmann Dr
- 1132 Hoke Loop Rd
- 921 Flintwood Rd
- 7385 Beaver Run Dr
- 8328 Hurrican Ln
- 6708 Seaford Dr
- 1120 Braybrooke Place
- 7144 Beaver Run Dr
- 6866 Ferncreek Place
- 6842 Buttermere Dr
