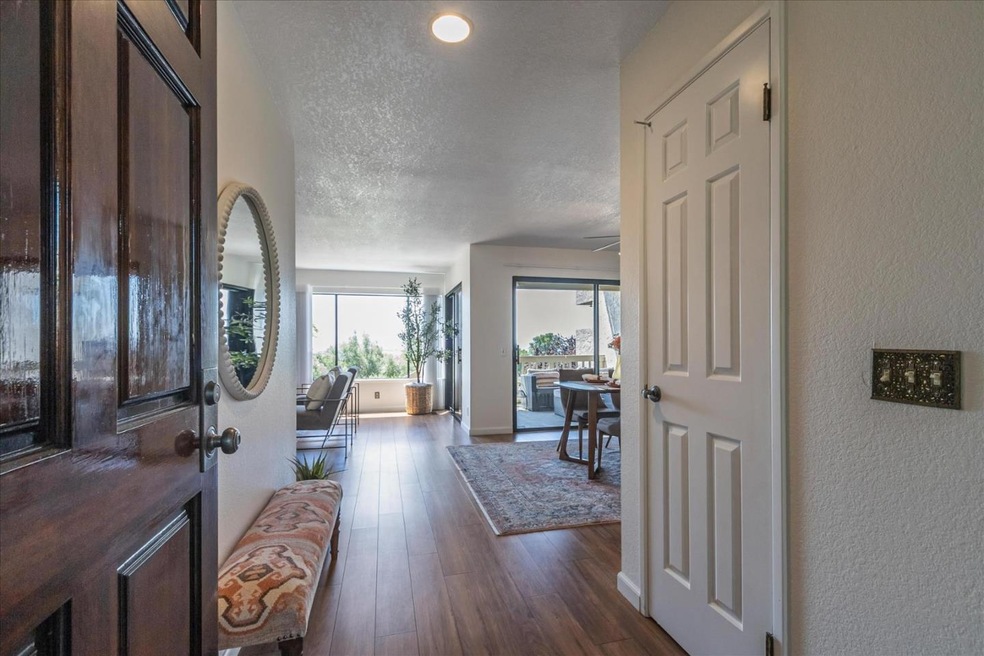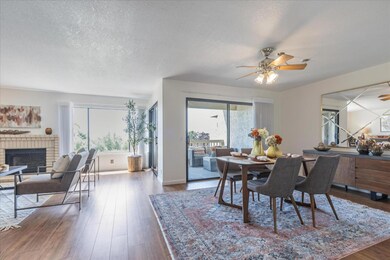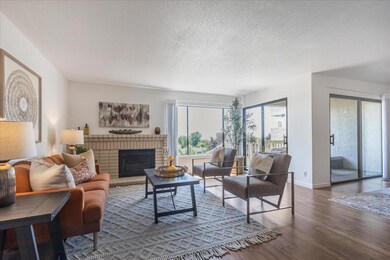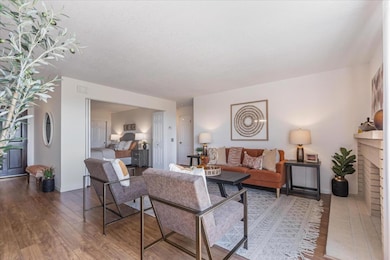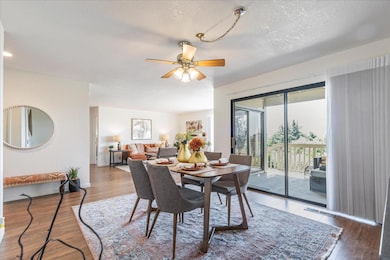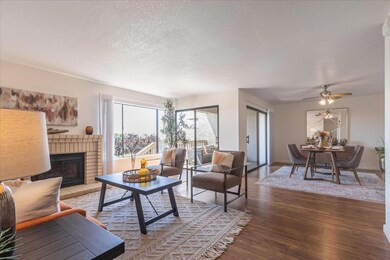
7335 Via Laguna San Jose, CA 95135
The Villages NeighborhoodHighlights
- Water Views
- Fitness Center
- Private Pool
- Golf Course Community
- Gated with Attendant
- Senior Community
About This Home
As of January 2025GORGEOUS PANORAMIC VIEWS!! Welcome to The Villages Golf Country Club, a premier 55 plus community with 24hr/7 days a week manned gate. This beautiful 2BD, 2BA home offers 1442 Sq. Ft. of ultimate living with exquisite skyline and pond setting. Upon entering, you will be greeted by an open & spacious floor plan - perfect for entertaining or relaxing with family & friends. The living and dining room is flooded with natural light from the large windows offering captivating views. The covered patios make it a perfect space for all year around enjoyment of morning coffee, entertaining or relaxing and soaking in the gorgeous sunsets. The kitchen boasts of an abundance of cabinets, storage, and a breakfast nook. Large primary en-suite with tranquil views, private patio, dual-sink vanity and large walk-in closet. The second bedroom can be used as a guest bedroom, a home office or workout space. Includes a one car garage with direct access into the home and additional assigned car port. The prestigious Villages Golf Country Club offers a plethora of amenities, including a wide variety of amenities, social clubs, championship golf course, tennis, pickleball, bocce, swimming, gym, hiking, restaurant, special events & more.
Property Details
Home Type
- Condominium
Est. Annual Taxes
- $4,263
Year Built
- Built in 1983
HOA Fees
- $1,135 Monthly HOA Fees
Parking
- 1 Car Garage
- 1 Carport Space
- Guest Parking
Property Views
- Water
- City Lights
- Valley
Home Design
- Slab Foundation
- Composition Roof
Interior Spaces
- 1,442 Sq Ft Home
- 1-Story Property
- Living Room with Fireplace
- Dining Area
- Laminate Flooring
Kitchen
- Built-In Oven
- Electric Cooktop
- Microwave
- Dishwasher
- Formica Countertops
- Disposal
Bedrooms and Bathrooms
- 2 Bedrooms
- Walk-In Closet
- 2 Full Bathrooms
- Dual Sinks
- Bathtub with Shower
- Bathtub Includes Tile Surround
- Walk-in Shower
Laundry
- Laundry in Utility Room
- Washer and Dryer
Outdoor Features
- Private Pool
- Balcony
Utilities
- Forced Air Heating and Cooling System
- Vented Exhaust Fan
- 220 Volts
Additional Features
- Grass Covered Lot
- Horses Potentially Allowed on Property
Listing and Financial Details
- Assessor Parcel Number 665-52-005
Community Details
Overview
- Senior Community
- Association fees include cable / dish, exterior painting, garbage, landscaping / gardening, maintenance - common area, maintenance - exterior, maintenance - road, organized activities, pool spa or tennis, roof, security service, water / sewer
- The Villages Golf & Country Club Association
- Built by The Villages Golf & Country Club
- The community has rules related to parking rules
- Greenbelt
Amenities
- Sauna
- Clubhouse
- Billiard Room
- Meeting Room
- Planned Social Activities
Recreation
- RV or Boat Storage in Community
- Golf Course Community
- Tennis Courts
- Sport Court
- Fitness Center
- Community Pool
- Putting Green
Pet Policy
- Limit on the number of pets
Security
- Gated with Attendant
Ownership History
Purchase Details
Home Financials for this Owner
Home Financials are based on the most recent Mortgage that was taken out on this home.Purchase Details
Map
Similar Homes in San Jose, CA
Home Values in the Area
Average Home Value in this Area
Purchase History
| Date | Type | Sale Price | Title Company |
|---|---|---|---|
| Grant Deed | $713,000 | Fidelity National Title Compan | |
| Grant Deed | $713,000 | Fidelity National Title Compan | |
| Interfamily Deed Transfer | -- | -- |
Property History
| Date | Event | Price | Change | Sq Ft Price |
|---|---|---|---|---|
| 01/21/2025 01/21/25 | Sold | $713,000 | -1.7% | $494 / Sq Ft |
| 12/19/2024 12/19/24 | Pending | -- | -- | -- |
| 09/03/2024 09/03/24 | Price Changed | $724,988 | -3.3% | $503 / Sq Ft |
| 07/17/2024 07/17/24 | For Sale | $749,888 | -- | $520 / Sq Ft |
Tax History
| Year | Tax Paid | Tax Assessment Tax Assessment Total Assessment is a certain percentage of the fair market value that is determined by local assessors to be the total taxable value of land and additions on the property. | Land | Improvement |
|---|---|---|---|---|
| 2024 | $4,263 | $295,095 | $98,696 | $196,399 |
| 2023 | $4,172 | $289,310 | $96,761 | $192,549 |
| 2022 | $4,164 | $283,638 | $94,864 | $188,774 |
| 2021 | $4,091 | $278,077 | $93,004 | $185,073 |
| 2020 | $3,942 | $275,227 | $92,051 | $183,176 |
| 2019 | $3,851 | $269,832 | $90,247 | $179,585 |
| 2018 | $3,825 | $264,542 | $88,478 | $176,064 |
| 2017 | $3,763 | $259,356 | $86,744 | $172,612 |
| 2016 | $3,578 | $254,272 | $85,044 | $169,228 |
| 2015 | $3,522 | $250,454 | $83,767 | $166,687 |
| 2014 | $3,347 | $245,549 | $82,127 | $163,422 |
Source: MLSListings
MLS Number: ML81973485
APN: 665-52-005
- 7946 Caledonia Dr
- 7219 Via Sendero
- 7137 Via Solana
- 7534 Morevern Cir
- 7510 Deveron Ct
- 7561 Helmsdale Ct Unit 7561
- 7522 Deveron Ct
- 7829 Prestwick Cir
- 5076 Cribari Bluffs
- 7886 Moorfoot Ct Unit 7886
- 7713 Galloway Dr
- 7812 Prestwick Cir
- 8018 Pinot Noir Ct
- 5141 Cribari Place
- 5183 Cribari Knolls
- 8047 Chardonay Ct
- 5564 Cribari Cir
- 8873 Wine Valley Cir
- 9042 Village View Loop
- 5201 Cribari-Hills
