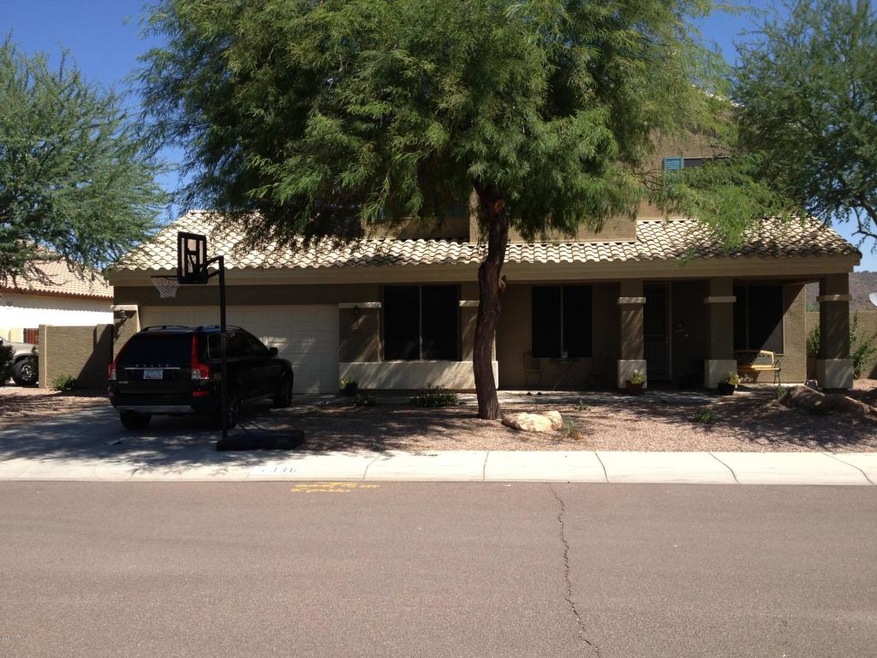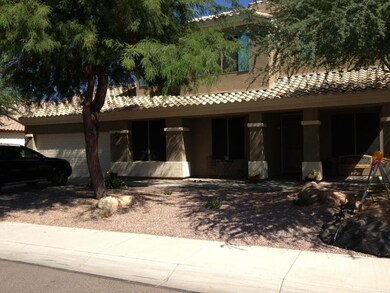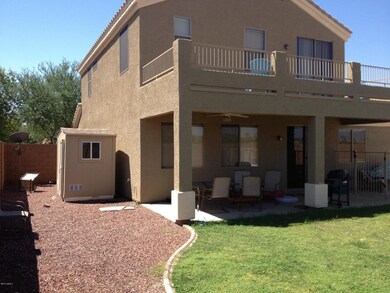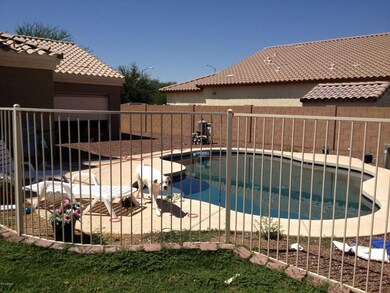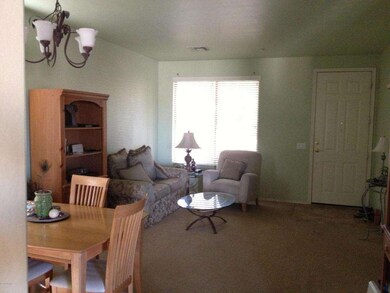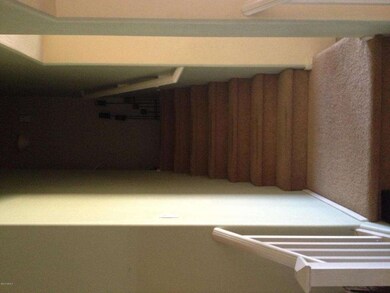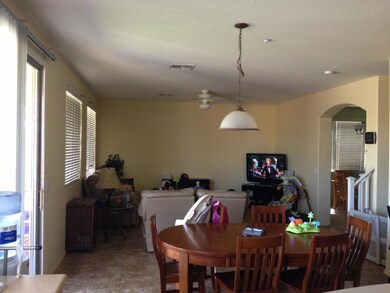
7336 W Rowel Rd Peoria, AZ 85383
Willow NeighborhoodHighlights
- Private Pool
- Mountain View
- Balcony
- Terramar Elementary School Rated A-
- Covered patio or porch
- 5-minute walk to Palo Verde Park
About This Home
As of July 2024This gorgeous home is in a fantastic neighborhood. Newly tiled. It offers 6 bedrooms for a large family or not. You have the option to use this spacious home for an office, den, movie room etc. You decide. Upper lever has double insulation to lower costs of electricity. Home is located in a cul de sac and offers beautiful mountain views. This home has a drive through garage for bikes, or toys that you may have. Backyard has a pool and is plumbed for a built in BBQ. Don't miss this opportunity on making this your home.
Last Agent to Sell the Property
Jeanette Lansburg
HomeSmart License #SA623940000 Listed on: 08/13/2013

Last Buyer's Agent
David Klein
US Preferred Realty, Inc. License #SA541525000
Home Details
Home Type
- Single Family
Est. Annual Taxes
- $2,225
Year Built
- Built in 2001
Lot Details
- 8,480 Sq Ft Lot
- Cul-De-Sac
- Block Wall Fence
- Front and Back Yard Sprinklers
- Grass Covered Lot
HOA Fees
- $20 Monthly HOA Fees
Parking
- 2 Car Garage
- Garage Door Opener
Home Design
- Wood Frame Construction
- Tile Roof
- Stucco
Interior Spaces
- 2,784 Sq Ft Home
- 2-Story Property
- Ceiling height of 9 feet or more
- Ceiling Fan
- Double Pane Windows
- Tinted Windows
- Solar Screens
- Mountain Views
- Fire Sprinkler System
Kitchen
- Eat-In Kitchen
- Built-In Microwave
- Kitchen Island
Flooring
- Carpet
- Tile
Bedrooms and Bathrooms
- 6 Bedrooms
- Primary Bathroom is a Full Bathroom
- 3 Bathrooms
- Dual Vanity Sinks in Primary Bathroom
- Bathtub With Separate Shower Stall
Pool
- Private Pool
- Fence Around Pool
Outdoor Features
- Balcony
- Covered patio or porch
- Outdoor Storage
Schools
- Terramar Elementary
- Mountain Ridge High School
Utilities
- Refrigerated Cooling System
- Heating System Uses Natural Gas
- High Speed Internet
- Cable TV Available
Listing and Financial Details
- Tax Lot 2
- Assessor Parcel Number 201-34-563
Community Details
Overview
- Association fees include no fees
- Terramar Association, Phone Number (623) 298-6030
- Built by Standard Pacific
- Terramar Subdivision
Recreation
- Community Playground
Ownership History
Purchase Details
Home Financials for this Owner
Home Financials are based on the most recent Mortgage that was taken out on this home.Purchase Details
Home Financials for this Owner
Home Financials are based on the most recent Mortgage that was taken out on this home.Purchase Details
Home Financials for this Owner
Home Financials are based on the most recent Mortgage that was taken out on this home.Purchase Details
Home Financials for this Owner
Home Financials are based on the most recent Mortgage that was taken out on this home.Purchase Details
Home Financials for this Owner
Home Financials are based on the most recent Mortgage that was taken out on this home.Similar Homes in Peoria, AZ
Home Values in the Area
Average Home Value in this Area
Purchase History
| Date | Type | Sale Price | Title Company |
|---|---|---|---|
| Warranty Deed | $658,999 | Chicago Title Agency | |
| Warranty Deed | $395,000 | Title Alliance Of Phoenix Ag | |
| Interfamily Deed Transfer | -- | Security Title Agency | |
| Warranty Deed | $305,000 | Security Title Agency | |
| Special Warranty Deed | $227,948 | First American Title |
Mortgage History
| Date | Status | Loan Amount | Loan Type |
|---|---|---|---|
| Open | $626,049 | New Conventional | |
| Previous Owner | $316,000 | New Conventional | |
| Previous Owner | $281,000 | New Conventional | |
| Previous Owner | $289,750 | New Conventional | |
| Previous Owner | $202,000 | Unknown | |
| Previous Owner | $207,000 | Unknown | |
| Previous Owner | $110,000 | Credit Line Revolving | |
| Previous Owner | $183,500 | Unknown | |
| Previous Owner | $182,358 | New Conventional |
Property History
| Date | Event | Price | Change | Sq Ft Price |
|---|---|---|---|---|
| 07/18/2024 07/18/24 | Sold | $658,999 | -2.9% | $252 / Sq Ft |
| 06/02/2024 06/02/24 | Pending | -- | -- | -- |
| 05/05/2024 05/05/24 | Price Changed | $678,999 | -2.8% | $260 / Sq Ft |
| 04/07/2024 04/07/24 | Price Changed | $698,499 | 0.0% | $267 / Sq Ft |
| 03/23/2024 03/23/24 | Price Changed | $698,500 | -2.3% | $267 / Sq Ft |
| 03/15/2024 03/15/24 | For Sale | $714,999 | +81.0% | $274 / Sq Ft |
| 08/30/2019 08/30/19 | Sold | $395,000 | 0.0% | $142 / Sq Ft |
| 07/29/2019 07/29/19 | Pending | -- | -- | -- |
| 07/19/2019 07/19/19 | Price Changed | $395,000 | -1.2% | $142 / Sq Ft |
| 07/03/2019 07/03/19 | For Sale | $399,900 | +31.1% | $144 / Sq Ft |
| 11/08/2013 11/08/13 | Sold | $305,000 | -3.2% | $110 / Sq Ft |
| 09/16/2013 09/16/13 | Pending | -- | -- | -- |
| 08/13/2013 08/13/13 | For Sale | $315,000 | -- | $113 / Sq Ft |
Tax History Compared to Growth
Tax History
| Year | Tax Paid | Tax Assessment Tax Assessment Total Assessment is a certain percentage of the fair market value that is determined by local assessors to be the total taxable value of land and additions on the property. | Land | Improvement |
|---|---|---|---|---|
| 2025 | $2,707 | $33,338 | -- | -- |
| 2024 | $2,661 | $31,750 | -- | -- |
| 2023 | $2,661 | $44,280 | $8,850 | $35,430 |
| 2022 | $2,560 | $34,310 | $6,860 | $27,450 |
| 2021 | $2,688 | $32,110 | $6,420 | $25,690 |
| 2020 | $2,643 | $29,930 | $5,980 | $23,950 |
| 2019 | $2,567 | $28,870 | $5,770 | $23,100 |
| 2018 | $2,462 | $28,320 | $5,660 | $22,660 |
| 2017 | $2,377 | $26,760 | $5,350 | $21,410 |
| 2016 | $2,239 | $26,050 | $5,210 | $20,840 |
| 2015 | $2,063 | $26,130 | $5,220 | $20,910 |
Agents Affiliated with this Home
-

Seller's Agent in 2024
Marie-elena Ramey
Century 21 Toma Partners
(602) 463-4655
2 in this area
47 Total Sales
-

Buyer's Agent in 2024
Wendy Fite
HomeSmart
(602) 230-7600
3 in this area
48 Total Sales
-
J
Seller's Agent in 2019
Jake Carter
Zion Realty, LLC
(480) 322-2855
2 in this area
193 Total Sales
-

Buyer's Agent in 2019
Ricardo Ramirez
RE/MAX
(602) 615-1836
1 in this area
57 Total Sales
-
J
Seller's Agent in 2013
Jeanette Lansburg
HomeSmart
-
D
Buyer's Agent in 2013
David Klein
US Preferred Realty, Inc.
Map
Source: Arizona Regional Multiple Listing Service (ARMLS)
MLS Number: 4982901
APN: 201-34-563
- 7242 W Rowel Rd
- 26272 N 73rd Dr
- 24XXX N 72nd Ave
- 7205 W Briles Rd
- 7531 W Rock Springs Dr
- 26943 N 74th Ave
- 7440 W Andrea Dr
- 26264 N 74th Ln
- 7123 W Andrea Dr
- 7086 W Spur Dr
- 26066 N 72nd Ave
- 26080 N 73rd Ln
- 7224 W Remuda Dr
- 7662 W Rowel Rd
- 7398 W Paso Trail
- 6987 W Spur Dr
- 7654 W Tether Trail
- 26072 N 74th Ave
- 6920 W Tether Trail
- 6961 W Honeysuckle Dr
