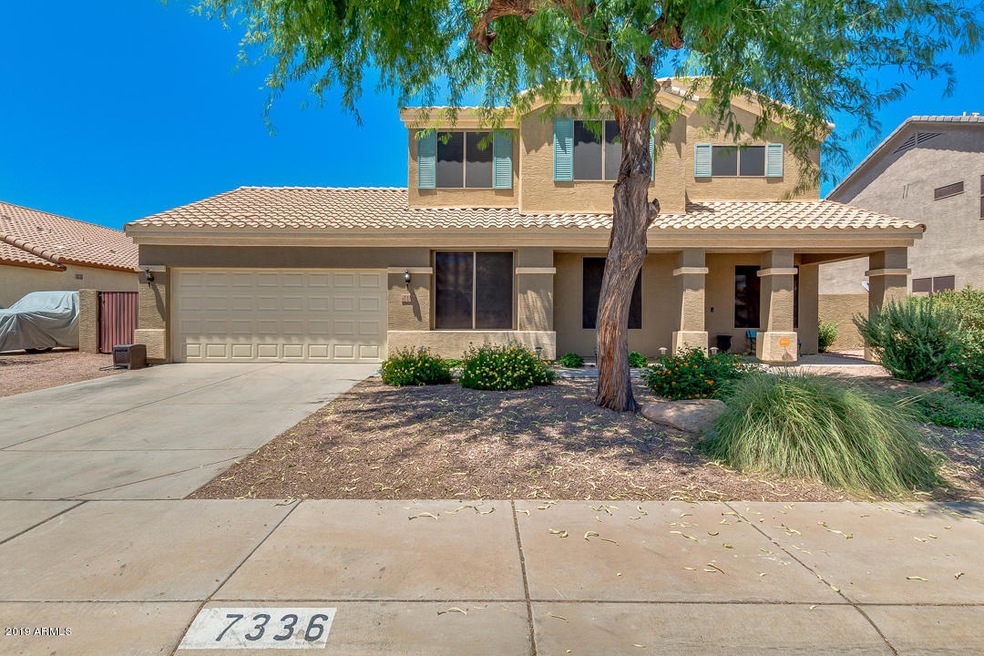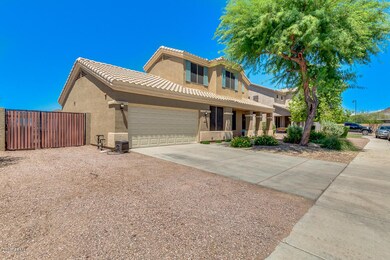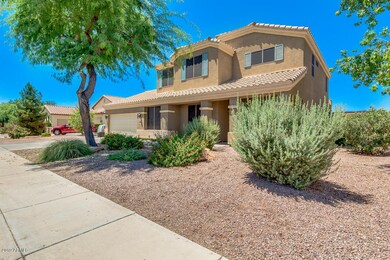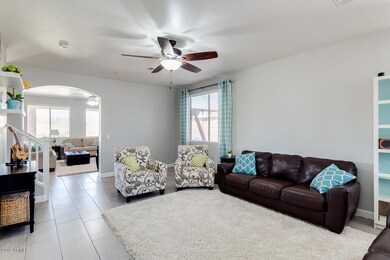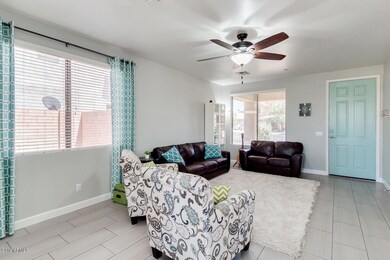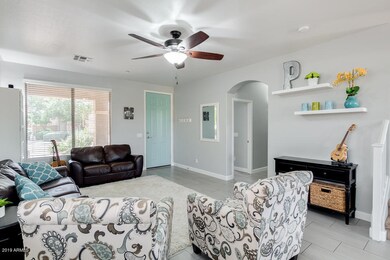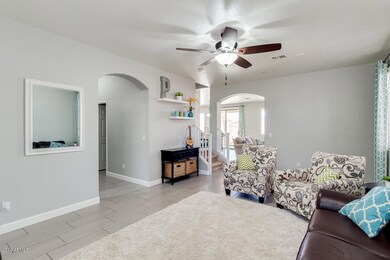
7336 W Rowel Rd Peoria, AZ 85383
Willow NeighborhoodHighlights
- Private Pool
- RV Gated
- Covered patio or porch
- Terramar Elementary School Rated A-
- Mountain View
- 5-minute walk to Palo Verde Park
About This Home
As of July 2024Gorgeous updated home sited in the popular community of Terramar. Offering a balance of open space and convenient access to a variety of shops, restaurants and entertainment venues, and incorporates two parks and numerous walking trails. Amazing kitchen, newly tiled throughout entire main floor, fans in all rooms, bathrooms are updated, new fixtures, new appliances and more that needs to be seen. It offers 6 bedrooms, 3 full baths and spacious laundry room w/utility sink, shelving, cabinets and counter space. Located in a rarely driven cul-de-sac and features an RV gate to store your toys in addition to a 3-car tandem drive through garage for further storage. Backyard has a fenced pool and is plumbed for a built in BBQ. Don't miss the opportunity on making this beautiful home your own!
Last Agent to Sell the Property
Zion Realty, LLC License #SA659848000 Listed on: 07/03/2019
Home Details
Home Type
- Single Family
Est. Annual Taxes
- $2,462
Year Built
- Built in 2001
Lot Details
- 8,479 Sq Ft Lot
- Desert faces the front of the property
- Cul-De-Sac
- Block Wall Fence
- Front and Back Yard Sprinklers
- Grass Covered Lot
HOA Fees
- $26 Monthly HOA Fees
Parking
- 3 Car Direct Access Garage
- 2 Open Parking Spaces
- Tandem Parking
- Garage Door Opener
- RV Gated
Home Design
- Wood Frame Construction
- Tile Roof
- Stucco
Interior Spaces
- 2,784 Sq Ft Home
- 2-Story Property
- Ceiling height of 9 feet or more
- Ceiling Fan
- Double Pane Windows
- Solar Screens
- Mountain Views
- Fire Sprinkler System
Kitchen
- Eat-In Kitchen
- Built-In Microwave
- Kitchen Island
Flooring
- Carpet
- Tile
Bedrooms and Bathrooms
- 6 Bedrooms
- Primary Bathroom is a Full Bathroom
- 3 Bathrooms
- Dual Vanity Sinks in Primary Bathroom
- Bathtub With Separate Shower Stall
Pool
- Private Pool
- Fence Around Pool
Outdoor Features
- Balcony
- Covered patio or porch
- Outdoor Storage
Schools
- Terramar Elementary
- Mountain Ridge High School
Utilities
- Refrigerated Cooling System
- Heating System Uses Natural Gas
- High Speed Internet
- Cable TV Available
Listing and Financial Details
- Tax Lot 2
- Assessor Parcel Number 201-34-563
Community Details
Overview
- Association fees include ground maintenance
- First Srvc Residentl Association, Phone Number (480) 551-4300
- Built by Standard Pacific Homes
- Terramar Parcel 13 Subdivision
Recreation
- Community Playground
- Bike Trail
Ownership History
Purchase Details
Home Financials for this Owner
Home Financials are based on the most recent Mortgage that was taken out on this home.Purchase Details
Home Financials for this Owner
Home Financials are based on the most recent Mortgage that was taken out on this home.Purchase Details
Home Financials for this Owner
Home Financials are based on the most recent Mortgage that was taken out on this home.Purchase Details
Home Financials for this Owner
Home Financials are based on the most recent Mortgage that was taken out on this home.Purchase Details
Home Financials for this Owner
Home Financials are based on the most recent Mortgage that was taken out on this home.Similar Homes in the area
Home Values in the Area
Average Home Value in this Area
Purchase History
| Date | Type | Sale Price | Title Company |
|---|---|---|---|
| Warranty Deed | $658,999 | Chicago Title Agency | |
| Warranty Deed | $395,000 | Title Alliance Of Phoenix Ag | |
| Interfamily Deed Transfer | -- | Security Title Agency | |
| Warranty Deed | $305,000 | Security Title Agency | |
| Special Warranty Deed | $227,948 | First American Title |
Mortgage History
| Date | Status | Loan Amount | Loan Type |
|---|---|---|---|
| Open | $626,049 | New Conventional | |
| Previous Owner | $316,000 | New Conventional | |
| Previous Owner | $281,000 | New Conventional | |
| Previous Owner | $289,750 | New Conventional | |
| Previous Owner | $202,000 | Unknown | |
| Previous Owner | $207,000 | Unknown | |
| Previous Owner | $110,000 | Credit Line Revolving | |
| Previous Owner | $183,500 | Unknown | |
| Previous Owner | $182,358 | New Conventional |
Property History
| Date | Event | Price | Change | Sq Ft Price |
|---|---|---|---|---|
| 07/18/2024 07/18/24 | Sold | $658,999 | -2.9% | $252 / Sq Ft |
| 06/02/2024 06/02/24 | Pending | -- | -- | -- |
| 05/05/2024 05/05/24 | Price Changed | $678,999 | -2.8% | $260 / Sq Ft |
| 04/07/2024 04/07/24 | Price Changed | $698,499 | 0.0% | $267 / Sq Ft |
| 03/23/2024 03/23/24 | Price Changed | $698,500 | -2.3% | $267 / Sq Ft |
| 03/15/2024 03/15/24 | For Sale | $714,999 | +81.0% | $274 / Sq Ft |
| 08/30/2019 08/30/19 | Sold | $395,000 | 0.0% | $142 / Sq Ft |
| 07/29/2019 07/29/19 | Pending | -- | -- | -- |
| 07/19/2019 07/19/19 | Price Changed | $395,000 | -1.2% | $142 / Sq Ft |
| 07/03/2019 07/03/19 | For Sale | $399,900 | +31.1% | $144 / Sq Ft |
| 11/08/2013 11/08/13 | Sold | $305,000 | -3.2% | $110 / Sq Ft |
| 09/16/2013 09/16/13 | Pending | -- | -- | -- |
| 08/13/2013 08/13/13 | For Sale | $315,000 | -- | $113 / Sq Ft |
Tax History Compared to Growth
Tax History
| Year | Tax Paid | Tax Assessment Tax Assessment Total Assessment is a certain percentage of the fair market value that is determined by local assessors to be the total taxable value of land and additions on the property. | Land | Improvement |
|---|---|---|---|---|
| 2025 | $2,707 | $33,338 | -- | -- |
| 2024 | $2,661 | $31,750 | -- | -- |
| 2023 | $2,661 | $44,280 | $8,850 | $35,430 |
| 2022 | $2,560 | $34,310 | $6,860 | $27,450 |
| 2021 | $2,688 | $32,110 | $6,420 | $25,690 |
| 2020 | $2,643 | $29,930 | $5,980 | $23,950 |
| 2019 | $2,567 | $28,870 | $5,770 | $23,100 |
| 2018 | $2,462 | $28,320 | $5,660 | $22,660 |
| 2017 | $2,377 | $26,760 | $5,350 | $21,410 |
| 2016 | $2,239 | $26,050 | $5,210 | $20,840 |
| 2015 | $2,063 | $26,130 | $5,220 | $20,910 |
Agents Affiliated with this Home
-
Marie-elena Ramey

Seller's Agent in 2024
Marie-elena Ramey
Century 21 Toma Partners
(602) 463-4655
2 in this area
47 Total Sales
-
Wendy Fite

Buyer's Agent in 2024
Wendy Fite
HomeSmart
(602) 230-7600
3 in this area
48 Total Sales
-
Jake Carter
J
Seller's Agent in 2019
Jake Carter
Zion Realty, LLC
(480) 322-2855
1 in this area
187 Total Sales
-
Ricardo Ramirez

Buyer's Agent in 2019
Ricardo Ramirez
RE/MAX
(602) 615-1836
1 in this area
60 Total Sales
-

Seller's Agent in 2013
Jeanette Lansburg
HomeSmart
(602) 577-4465
-
D
Buyer's Agent in 2013
David Klein
US Preferred Realty, Inc.
Map
Source: Arizona Regional Multiple Listing Service (ARMLS)
MLS Number: 5948036
APN: 201-34-563
- 7329 W Tether Trail
- 24XXX N 72nd Ave
- 7280 W Andrea Dr
- 7674 W Rowel Rd
- 7531 W Rock Springs Dr
- 26844 N 73rd Dr
- 26943 N 74th Ave
- 7440 W Andrea Dr
- 26264 N 74th Ln
- 7318 W Paso Trail
- 7024 W Tether Trail
- 7180 W Tombstone Trail
- 26066 N 72nd Ave
- 26080 N 73rd Ln
- 6970 W Paso Trail
- 7638 W Rowel Rd
- 7662 W Rowel Rd
- 7398 W Paso Trail
- 6987 W Spur Dr
- 7332 W Quail Track Dr
