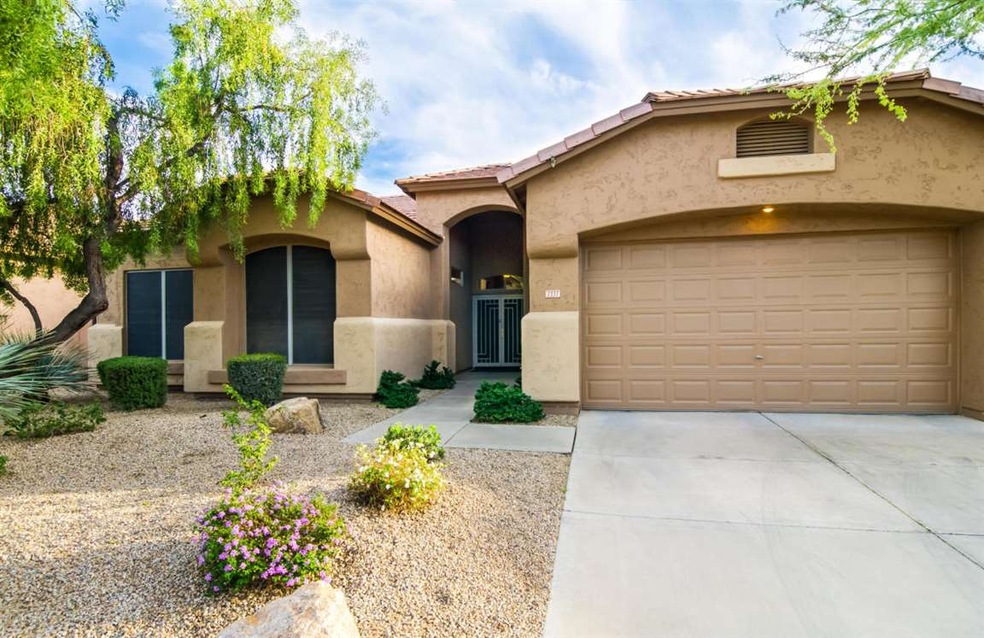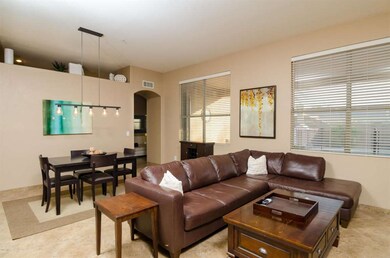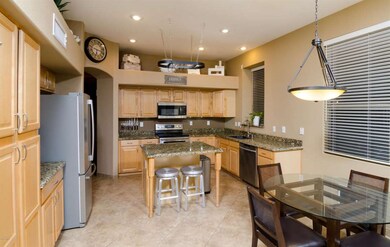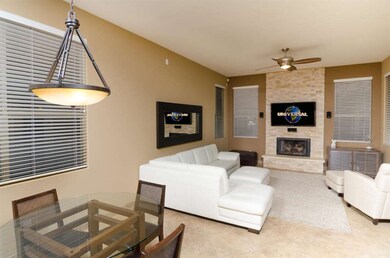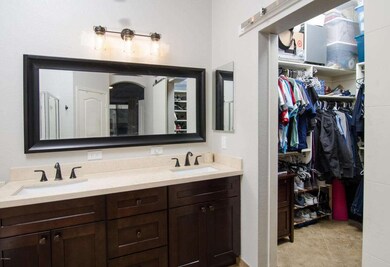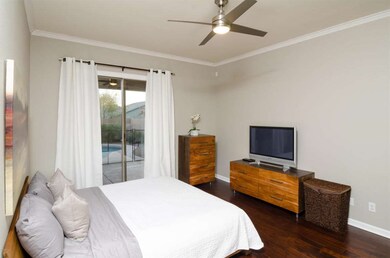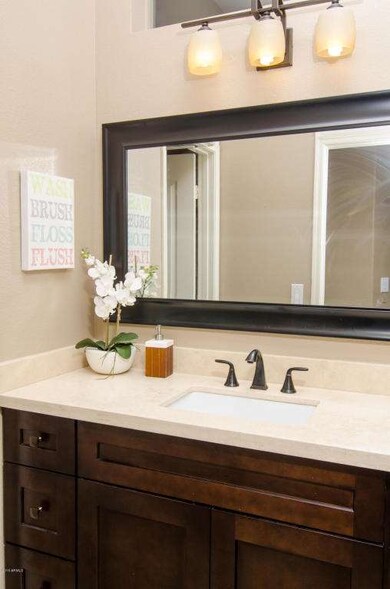
7337 E Fledgling Dr Scottsdale, AZ 85255
Grayhawk NeighborhoodEstimated Value: $936,086 - $1,017,000
Highlights
- Golf Course Community
- Play Pool
- Wood Flooring
- Grayhawk Elementary School Rated A
- Outdoor Fireplace
- Granite Countertops
About This Home
As of June 2016Beautifully updated Grayhawk home featuring 4 bedrooms/2 baths, fenced pool for under 500k! Upgraded 20'' tile and wood flooring throughout. Kitchen features slab granite counter tops, stainless appliances, upgraded fixtures and kitchen island. Wonderful split floor plan with 4 full bedrooms. Resort style backyard with fenced pool, extended length patio and fireplace. Close to everything you need - park, walking paths, shopping, restaurants, hospitals, great schools and easy access to the freeways. Exterior of home repainted: 2013
Hot water heater replaced:
Light fixtures updated: 2015
Pool pump replaced: 2011
Pool filter replaced: 2012
Hot water heater replaced: 2012
Home Details
Home Type
- Single Family
Est. Annual Taxes
- $3,147
Year Built
- Built in 1996
Lot Details
- 7,040 Sq Ft Lot
- Private Streets
- Desert faces the front and back of the property
- Block Wall Fence
- Front and Back Yard Sprinklers
- Sprinklers on Timer
Parking
- 2 Car Direct Access Garage
- Garage Door Opener
Home Design
- Wood Frame Construction
- Tile Roof
- Stucco
Interior Spaces
- 2,058 Sq Ft Home
- 1-Story Property
- Ceiling height of 9 feet or more
- Ceiling Fan
- Gas Fireplace
- Double Pane Windows
- Solar Screens
- Family Room with Fireplace
- Fire Sprinkler System
Kitchen
- Eat-In Kitchen
- Built-In Microwave
- Dishwasher
- Kitchen Island
- Granite Countertops
Flooring
- Wood
- Carpet
- Tile
Bedrooms and Bathrooms
- 4 Bedrooms
- Walk-In Closet
- Remodeled Bathroom
- Primary Bathroom is a Full Bathroom
- 2 Bathrooms
- Dual Vanity Sinks in Primary Bathroom
- Bathtub With Separate Shower Stall
Laundry
- Laundry in unit
- Washer and Dryer Hookup
Accessible Home Design
- No Interior Steps
Pool
- Play Pool
- Fence Around Pool
Outdoor Features
- Covered patio or porch
- Outdoor Fireplace
Schools
- Grayhawk Elementary School
- Mountain Trail Middle School
- Pinnacle High School
Utilities
- Refrigerated Cooling System
- Heating System Uses Natural Gas
- High Speed Internet
- Cable TV Available
Listing and Financial Details
- Home warranty included in the sale of the property
- Tax Lot 98
- Assessor Parcel Number 212-31-599
Community Details
Overview
- Property has a Home Owners Association
- Grayhawk Association, Phone Number (480) 563-9708
- Built by Continental
- Grayhawk Subdivision
Recreation
- Golf Course Community
- Community Playground
- Bike Trail
Ownership History
Purchase Details
Home Financials for this Owner
Home Financials are based on the most recent Mortgage that was taken out on this home.Purchase Details
Home Financials for this Owner
Home Financials are based on the most recent Mortgage that was taken out on this home.Purchase Details
Home Financials for this Owner
Home Financials are based on the most recent Mortgage that was taken out on this home.Purchase Details
Purchase Details
Home Financials for this Owner
Home Financials are based on the most recent Mortgage that was taken out on this home.Purchase Details
Purchase Details
Similar Homes in Scottsdale, AZ
Home Values in the Area
Average Home Value in this Area
Purchase History
| Date | Buyer | Sale Price | Title Company |
|---|---|---|---|
| Blair Michael A | $475,000 | First American Title Ins Co | |
| Lyter Jeffrey W | -- | None Available | |
| Lyter Jeffrey W | $342,000 | Great American Title Agency | |
| Granston Robert E | $270,000 | Lawyers Title Of Arizona Inc | |
| Ricci David M | $228,000 | Fidelity Title | |
| Cowie Robert | $175,344 | First American Title | |
| Continental Homes Inc | -- | First American Title | |
| Cowie Robert | -- | First American Title |
Mortgage History
| Date | Status | Borrower | Loan Amount |
|---|---|---|---|
| Open | Blair Michael A | $75,000 | |
| Previous Owner | Blair Michael A | $300,000 | |
| Previous Owner | Lyter Jeffrey W | $330,700 | |
| Previous Owner | Lyter Jeffrey W | $337,118 | |
| Previous Owner | Lyter Jeffrey W | $335,805 | |
| Previous Owner | Ricci David M | $205,200 |
Property History
| Date | Event | Price | Change | Sq Ft Price |
|---|---|---|---|---|
| 06/07/2016 06/07/16 | Sold | $475,000 | -2.4% | $231 / Sq Ft |
| 04/18/2016 04/18/16 | Pending | -- | -- | -- |
| 04/14/2016 04/14/16 | Price Changed | $486,900 | 0.0% | $237 / Sq Ft |
| 04/02/2016 04/02/16 | Price Changed | $487,000 | -0.4% | $237 / Sq Ft |
| 03/09/2016 03/09/16 | Price Changed | $489,000 | -2.0% | $238 / Sq Ft |
| 02/20/2016 02/20/16 | For Sale | $499,000 | -- | $242 / Sq Ft |
Tax History Compared to Growth
Tax History
| Year | Tax Paid | Tax Assessment Tax Assessment Total Assessment is a certain percentage of the fair market value that is determined by local assessors to be the total taxable value of land and additions on the property. | Land | Improvement |
|---|---|---|---|---|
| 2025 | $3,783 | $49,309 | -- | -- |
| 2024 | $3,713 | $46,961 | -- | -- |
| 2023 | $3,713 | $63,410 | $12,680 | $50,730 |
| 2022 | $3,654 | $47,430 | $9,480 | $37,950 |
| 2021 | $3,729 | $42,970 | $8,590 | $34,380 |
| 2020 | $3,608 | $40,470 | $8,090 | $32,380 |
| 2019 | $3,642 | $37,270 | $7,450 | $29,820 |
| 2018 | $3,526 | $36,830 | $7,360 | $29,470 |
| 2017 | $3,345 | $36,260 | $7,250 | $29,010 |
| 2016 | $3,302 | $35,230 | $7,040 | $28,190 |
| 2015 | $3,147 | $33,970 | $6,790 | $27,180 |
Agents Affiliated with this Home
-
Thuy Pham

Seller's Agent in 2016
Thuy Pham
HomeSmart
(602) 999-9469
3 in this area
64 Total Sales
-
Dan Williams
D
Seller Co-Listing Agent in 2016
Dan Williams
Russ Lyon Sotheby's International Realty
(602) 369-4367
1 in this area
44 Total Sales
-
Shannon Quagliata

Buyer's Agent in 2016
Shannon Quagliata
Real Broker
(480) 293-4579
2 in this area
49 Total Sales
Map
Source: Arizona Regional Multiple Listing Service (ARMLS)
MLS Number: 5401884
APN: 212-31-599
- 7336 E Overlook Dr
- 21539 N 72nd Place
- 7214 E Rustling Pass
- 21240 N 74th Place
- 21119 N 75th St
- 7500 E Deer Valley Rd Unit 54
- 7500 E Deer Valley Rd Unit 132
- 7500 E Deer Valley Rd Unit 162
- 7500 E Deer Valley Rd Unit 157
- 7687 E Wing Shadow Rd
- 7703 E Overlook Dr
- 7693 E Via Del Sol Dr
- 22063 N 77th St
- 7668 E Thunderhawk Rd
- 22322 N 77th St
- 7794 E Sands Dr
- 22503 N 76th Place
- 7501 E Phantom Way
- 22415 N 77th Place
- 22181 N 78th St
- 7337 E Fledgling Dr
- 7345 E Fledgling Dr
- 7329 E Fledgling Dr
- 7346 E Gallego Ln
- 7353 E Fledgling Dr
- 7321 E Fledgling Dr
- 7354 E Gallego Ln
- 7338 E Gallego Ln
- 7340 E Fledgling Dr
- 7362 E Gallego Ln
- 7348 E Fledgling Dr
- 7330 E Gallego Ln
- 7332 E Fledgling Dr
- 7361 E Fledgling Dr
- 7313 E Fledgling Dr
- 7356 E Fledgling Dr
- 7324 E Fledgling Dr
- 7370 E Gallego Ln
- 7322 E Gallego Ln
- 7364 E Fledgling Dr
