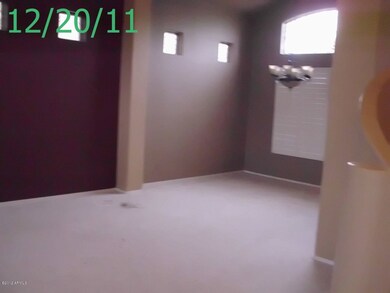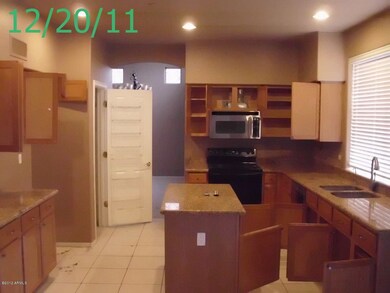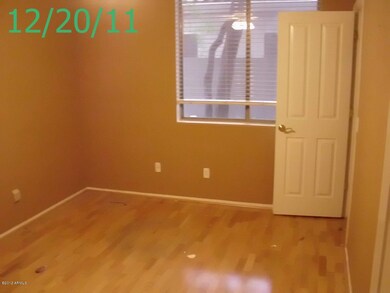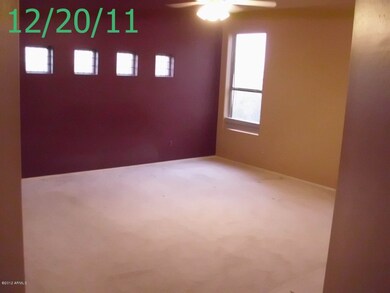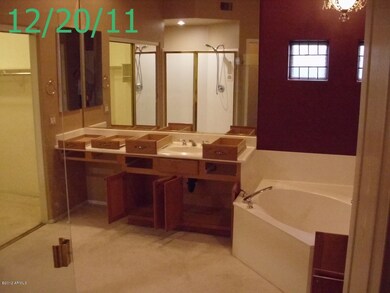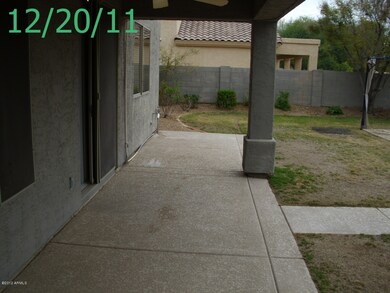
7337 E Tailfeather Dr Scottsdale, AZ 85255
Grayhawk NeighborhoodHighlights
- Play Pool
- 0.21 Acre Lot
- Eat-In Kitchen
- Grayhawk Elementary School Rated A
- Covered patio or porch
- Dual Vanity Sinks in Primary Bathroom
About This Home
As of January 2021AWESOME REDUCTION!!! AWESOME HOME!!!Lovely 5 bedroom home in Grayhawk,Large kitchen with island and lots of work space** kitchen open to good size family room with built ins** private living room and dining room ** loft upstairs could be office or study area** Large master suite with full bath*sparkling private pool that has a nice private setting** downstairs bedroom could be perfect for guests or teenager** Nice private setting**
Last Agent to Sell the Property
Crestmark Realty Group LLC License #BR579093000 Listed on: 12/30/2011
Home Details
Home Type
- Single Family
Est. Annual Taxes
- $3,394
Year Built
- Built in 1998
Lot Details
- 9,100 Sq Ft Lot
- Desert faces the front of the property
- Block Wall Fence
HOA Fees
- $84 Monthly HOA Fees
Parking
- 3 Car Garage
Home Design
- Wood Frame Construction
- Tile Roof
- Stucco
Interior Spaces
- 2,880 Sq Ft Home
- 2-Story Property
- Ceiling height of 9 feet or more
Kitchen
- Eat-In Kitchen
- Kitchen Island
Flooring
- Carpet
- Tile
Bedrooms and Bathrooms
- 5 Bedrooms
- Primary Bathroom is a Full Bathroom
- 3 Bathrooms
- Dual Vanity Sinks in Primary Bathroom
- Bathtub With Separate Shower Stall
Outdoor Features
- Play Pool
- Covered patio or porch
- Playground
Schools
- Grayhawk Elementary School
- Mountain Trail Middle School
- Pinnacle High School
Utilities
- Refrigerated Cooling System
- Heating System Uses Natural Gas
- Cable TV Available
Listing and Financial Details
- Tax Lot 116
- Assessor Parcel Number 212-31-281
Community Details
Overview
- Association fees include ground maintenance
- Grayhawk Association, Phone Number (480) 921-7500
- Grayhawk Subdivision, Siena Plan
Recreation
- Community Playground
Ownership History
Purchase Details
Home Financials for this Owner
Home Financials are based on the most recent Mortgage that was taken out on this home.Purchase Details
Home Financials for this Owner
Home Financials are based on the most recent Mortgage that was taken out on this home.Purchase Details
Home Financials for this Owner
Home Financials are based on the most recent Mortgage that was taken out on this home.Purchase Details
Home Financials for this Owner
Home Financials are based on the most recent Mortgage that was taken out on this home.Purchase Details
Purchase Details
Home Financials for this Owner
Home Financials are based on the most recent Mortgage that was taken out on this home.Purchase Details
Home Financials for this Owner
Home Financials are based on the most recent Mortgage that was taken out on this home.Purchase Details
Home Financials for this Owner
Home Financials are based on the most recent Mortgage that was taken out on this home.Purchase Details
Purchase Details
Purchase Details
Purchase Details
Purchase Details
Purchase Details
Similar Homes in the area
Home Values in the Area
Average Home Value in this Area
Purchase History
| Date | Type | Sale Price | Title Company |
|---|---|---|---|
| Warranty Deed | $660,000 | Fidelity Natl Ttl Agcy Inc | |
| Warranty Deed | -- | Fidelity Natl Ttl Agcy Inc | |
| Interfamily Deed Transfer | -- | Fidelity Natl Ttl Agcy Inc | |
| Special Warranty Deed | $410,000 | Fidelity National Title Agen | |
| Trustee Deed | $448,000 | Great American Title Agency | |
| Warranty Deed | $675,000 | Fidelity National Title | |
| Warranty Deed | $350,000 | Capital Title Agency | |
| Interfamily Deed Transfer | -- | Capital Title Agency | |
| Quit Claim Deed | -- | -- | |
| Interfamily Deed Transfer | -- | -- | |
| Interfamily Deed Transfer | -- | -- | |
| Interfamily Deed Transfer | -- | -- | |
| Interfamily Deed Transfer | -- | -- | |
| Interfamily Deed Transfer | -- | First American Title | |
| Warranty Deed | $242,694 | First American Title | |
| Warranty Deed | -- | First American Title |
Mortgage History
| Date | Status | Loan Amount | Loan Type |
|---|---|---|---|
| Open | $510,000 | New Conventional | |
| Previous Owner | $271,500 | New Conventional | |
| Previous Owner | $309,600 | New Conventional | |
| Previous Owner | $150,000 | Credit Line Revolving | |
| Previous Owner | $101,250 | Credit Line Revolving | |
| Previous Owner | $540,000 | Purchase Money Mortgage | |
| Previous Owner | $400,000 | Unknown | |
| Previous Owner | $310,000 | Unknown | |
| Previous Owner | $310,500 | New Conventional |
Property History
| Date | Event | Price | Change | Sq Ft Price |
|---|---|---|---|---|
| 01/15/2021 01/15/21 | Sold | $660,000 | +1.5% | $229 / Sq Ft |
| 12/02/2020 12/02/20 | Pending | -- | -- | -- |
| 11/27/2020 11/27/20 | For Sale | $650,000 | +54.8% | $226 / Sq Ft |
| 04/13/2012 04/13/12 | Sold | $420,000 | 0.0% | $146 / Sq Ft |
| 04/04/2012 04/04/12 | Price Changed | $419,900 | 0.0% | $146 / Sq Ft |
| 03/19/2012 03/19/12 | Pending | -- | -- | -- |
| 03/12/2012 03/12/12 | Pending | -- | -- | -- |
| 02/06/2012 02/06/12 | Price Changed | $419,900 | -2.3% | $146 / Sq Ft |
| 12/30/2011 12/30/11 | For Sale | $429,900 | -- | $149 / Sq Ft |
Tax History Compared to Growth
Tax History
| Year | Tax Paid | Tax Assessment Tax Assessment Total Assessment is a certain percentage of the fair market value that is determined by local assessors to be the total taxable value of land and additions on the property. | Land | Improvement |
|---|---|---|---|---|
| 2025 | $3,275 | $62,556 | -- | -- |
| 2024 | $4,872 | $59,577 | -- | -- |
| 2023 | $4,872 | $78,170 | $15,630 | $62,540 |
| 2022 | $4,795 | $57,120 | $11,420 | $45,700 |
| 2021 | $4,892 | $52,030 | $10,400 | $41,630 |
| 2020 | $5,339 | $49,660 | $9,930 | $39,730 |
| 2019 | $5,381 | $46,680 | $9,330 | $37,350 |
| 2018 | $5,296 | $46,660 | $9,330 | $37,330 |
| 2017 | $5,063 | $46,350 | $9,270 | $37,080 |
| 2016 | $5,008 | $45,060 | $9,010 | $36,050 |
| 2015 | $4,773 | $43,510 | $8,700 | $34,810 |
Agents Affiliated with this Home
-
Karen Grobman

Seller's Agent in 2021
Karen Grobman
RE/MAX
(480) 688-0688
5 in this area
79 Total Sales
-
Johnny Walker

Buyer's Agent in 2021
Johnny Walker
My Home Group Real Estate
(602) 315-2906
1 in this area
44 Total Sales
-
J
Buyer's Agent in 2021
John Walker
My Home Group
-
Juli Feinberg
J
Seller's Agent in 2012
Juli Feinberg
Crestmark Realty Group LLC
(480) 342-8889
2 Total Sales
-
Raegen Johnson

Buyer's Agent in 2012
Raegen Johnson
Real Broker
(602) 330-5362
1 in this area
166 Total Sales
Map
Source: Arizona Regional Multiple Listing Service (ARMLS)
MLS Number: 4695558
APN: 212-31-281
- 21128 N 72nd Place
- 21240 N 74th Place
- 21119 N 75th St
- 7214 E Rustling Pass
- 21539 N 72nd Place
- 7687 E Wing Shadow Rd
- 7501 E Phantom Way
- 7668 E Thunderhawk Rd
- 7492 E Buteo Dr
- 7336 E Overlook Dr
- 7741 E Journey Ln
- 7527 E Nestling Way
- 7703 E Overlook Dr
- 21113 N 79th Place
- 7904 E Quill Ln
- 7693 E Via Del Sol Dr
- 7500 E Deer Valley Rd Unit 157
- 7500 E Deer Valley Rd Unit 54
- 7500 E Deer Valley Rd Unit 132
- 7500 E Deer Valley Rd Unit 162

