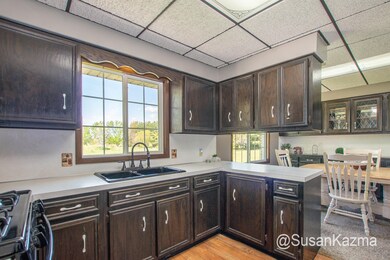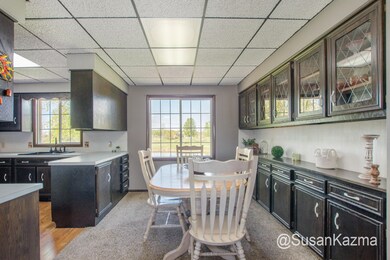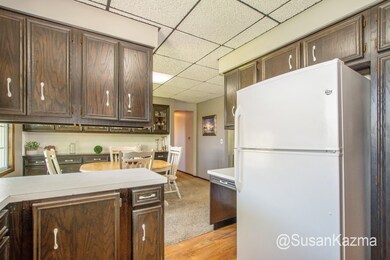
7337 Port Sheldon St Hudsonville, MI 49426
Highlights
- Private Waterfront
- Home fronts a pond
- Wood Flooring
- Bauer Elementary School Rated A
- 5.5 Acre Lot
- 4 Car Attached Garage
About This Home
As of May 2025Hudsonville Schools on 5.5 acres of land, this brick ranch has a lot of great features that you don't often find. The attached 2 stall garage is an Up and Down garage for a total of 4 stalls for your hobbyists with paved drives to both garages. The house also has a semi private pond which enhances the scenery. The Rural Agricultural zoning gives you some lifestyle freedoms you don't get in a suburb. Inside the home features hardwood flooring, main floor utility, walk out basement with finished lower level and both a rec room and a family room with an option to use it as a 4th bedroom. Seller is having a new roof installed and is including a Home Warranty with the home.
Last Agent to Sell the Property
Success Realty West Michigan License #6502138438 Listed on: 05/19/2021
Home Details
Home Type
- Single Family
Est. Annual Taxes
- $2,806
Year Built
- Built in 1972
Lot Details
- 5.5 Acre Lot
- Lot Dimensions are 325 x 735
- Home fronts a pond
- Private Waterfront
- 150 Feet of Waterfront
- Shrub
- Lot Has A Rolling Slope
- Sprinkler System
- Property is zoned Rural Ag, Rural Ag
Parking
- 4 Car Attached Garage
- Garage Door Opener
Home Design
- Brick Exterior Construction
- Composition Roof
Interior Spaces
- 2,043 Sq Ft Home
- 1-Story Property
- Ceiling Fan
- Window Treatments
- Window Screens
- Family Room with Fireplace
- Living Room
- Dining Area
- Wood Flooring
- Walk-Out Basement
- Storm Windows
Kitchen
- Range
- Microwave
- Disposal
Bedrooms and Bathrooms
- 4 Bedrooms | 3 Main Level Bedrooms
Laundry
- Laundry on main level
- Dryer
- Washer
Outdoor Features
- Patio
Utilities
- Forced Air Heating and Cooling System
- Heating System Uses Natural Gas
- Well
- Natural Gas Water Heater
- Septic System
Listing and Financial Details
- Home warranty included in the sale of the property
Ownership History
Purchase Details
Home Financials for this Owner
Home Financials are based on the most recent Mortgage that was taken out on this home.Purchase Details
Purchase Details
Purchase Details
Home Financials for this Owner
Home Financials are based on the most recent Mortgage that was taken out on this home.Purchase Details
Home Financials for this Owner
Home Financials are based on the most recent Mortgage that was taken out on this home.Purchase Details
Similar Homes in Hudsonville, MI
Home Values in the Area
Average Home Value in this Area
Purchase History
| Date | Type | Sale Price | Title Company |
|---|---|---|---|
| Warranty Deed | $515,000 | Lighthouse Title | |
| Quit Claim Deed | -- | Lighthouse Title | |
| Quit Claim Deed | -- | None Available | |
| Quit Claim Deed | -- | None Available | |
| Warranty Deed | $435,000 | None Available | |
| Quit Claim Deed | -- | None Available | |
| Interfamily Deed Transfer | -- | None Available |
Mortgage History
| Date | Status | Loan Amount | Loan Type |
|---|---|---|---|
| Previous Owner | $301,000 | New Conventional | |
| Previous Owner | $80,000 | Credit Line Revolving |
Property History
| Date | Event | Price | Change | Sq Ft Price |
|---|---|---|---|---|
| 07/07/2025 07/07/25 | Pending | -- | -- | -- |
| 06/30/2025 06/30/25 | For Sale | $449,900 | -12.6% | $220 / Sq Ft |
| 05/02/2025 05/02/25 | Sold | $515,000 | -2.8% | $252 / Sq Ft |
| 04/17/2025 04/17/25 | Pending | -- | -- | -- |
| 04/15/2025 04/15/25 | For Sale | $530,000 | +21.8% | $259 / Sq Ft |
| 07/02/2021 07/02/21 | Sold | $435,000 | -11.2% | $213 / Sq Ft |
| 06/01/2021 06/01/21 | Pending | -- | -- | -- |
| 05/19/2021 05/19/21 | For Sale | -- | -- | -- |
| 05/19/2021 05/19/21 | Off Market | $490,000 | -- | -- |
| 05/15/2021 05/15/21 | For Sale | $490,000 | -- | $240 / Sq Ft |
Tax History Compared to Growth
Tax History
| Year | Tax Paid | Tax Assessment Tax Assessment Total Assessment is a certain percentage of the fair market value that is determined by local assessors to be the total taxable value of land and additions on the property. | Land | Improvement |
|---|---|---|---|---|
| 2025 | $4,836 | $200,700 | $0 | $0 |
| 2024 | $4,063 | $200,700 | $0 | $0 |
| 2023 | $3,880 | $170,800 | $0 | $0 |
| 2022 | $4,379 | $152,100 | $0 | $0 |
| 2021 | $2,784 | $139,100 | $0 | $0 |
| 2020 | $2,759 | $130,400 | $0 | $0 |
| 2019 | $2,720 | $123,600 | $0 | $0 |
| 2018 | $2,473 | $119,100 | $43,000 | $76,100 |
| 2017 | $2,473 | $119,100 | $0 | $0 |
| 2016 | -- | $107,700 | $0 | $0 |
| 2015 | -- | $100,800 | $0 | $0 |
| 2014 | -- | $93,200 | $0 | $0 |
Agents Affiliated with this Home
-
Evan DeVisser
E
Seller's Agent in 2025
Evan DeVisser
Greenridge Realty (EGR)
(616) 666-5740
1 in this area
206 Total Sales
-
Phil Nykamp

Seller's Agent in 2025
Phil Nykamp
Keller Williams Harbortown
(616) 377-9700
4 in this area
90 Total Sales
-
Brad Baker

Seller Co-Listing Agent in 2025
Brad Baker
Greenridge Realty (EGR)
(616) 965-2623
347 Total Sales
-
Susan Kazma

Seller's Agent in 2021
Susan Kazma
Success Realty West Michigan
(616) 262-0704
2 in this area
150 Total Sales
Map
Source: Southwestern Michigan Association of REALTORS®
MLS Number: 21017390
APN: 70-13-21-400-013
- 8274 Baldwin St
- 6766 Baldwin St
- 6584 Barry St
- 0 72nd Ave Unit 25030249
- 0 72nd Ave Unit 25028574
- VL Polk St Unit Lot 3
- VL Polk St Unit Lot 2
- VL Polk St Unit Lot 1
- 8112 72nd Ave
- 4771 64th Ave
- 4649 Hidden Ridge Dr
- 5346 Eagle Pass Dr
- 6718 Bauer Rd
- 5164 Blendon Meadow Cir Unit 37
- 5146 Blendon Meadow Cir Unit 40
- 5178 Blendon Meadow Cir Unit 46
- 5184 Blendon Meadow Cir Unit 47
- 5080 Blendon Woods Ct Unit 3
- 5157 Blendon Woods Ct Unit 15
- 5157 Blendon Meadow Cir Unit 30






