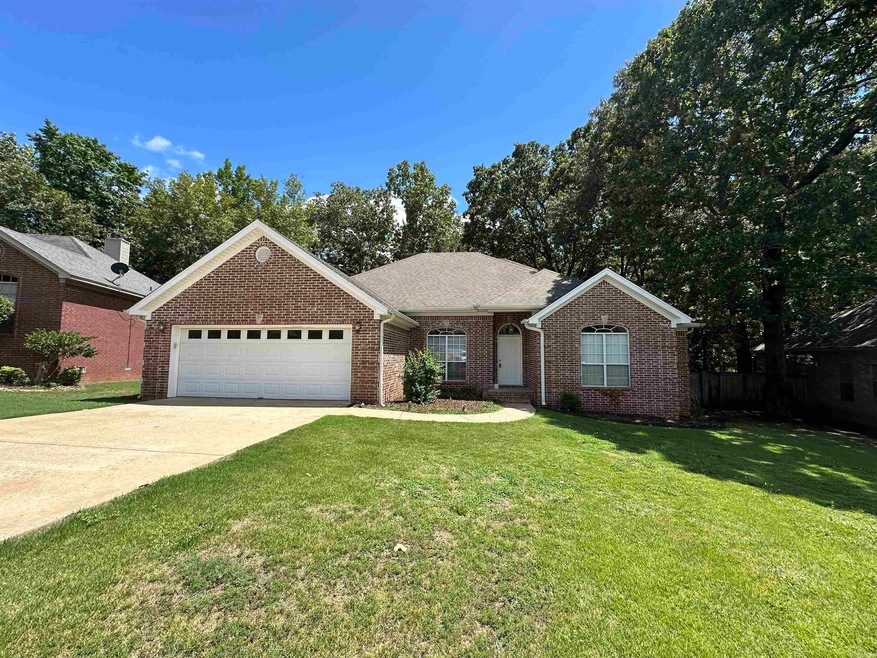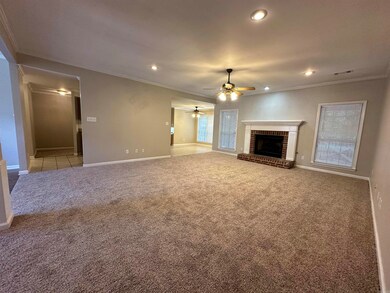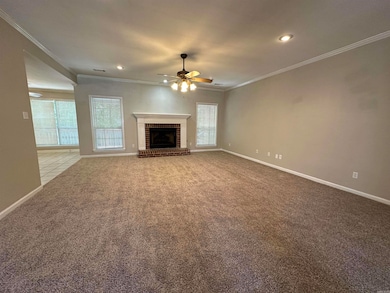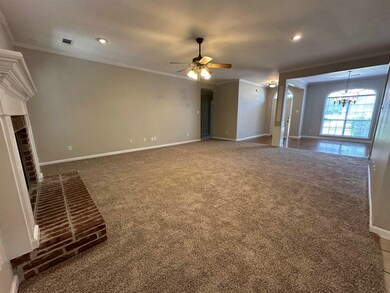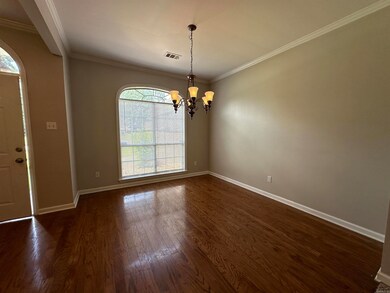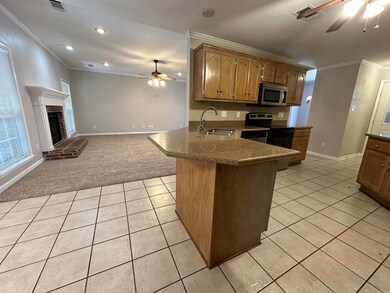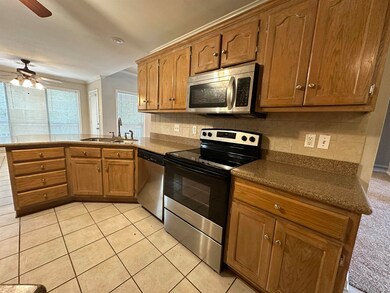
7337 W Ridge Cir Sherwood, AR 72120
Highlights
- Traditional Architecture
- Formal Dining Room
- Laundry Room
- Wood Flooring
- Eat-In Kitchen
- 1-Story Property
About This Home
As of March 2025Wonderful 4 bedrooms 2.5 bathroom home in the Gap Creek Subdivision. Close to town. The living room features a gas burning fireplace. Large dining room plus an eat in kitchen. The master suite has a door to the back yard. The en-suite has a soaker tub and separate shower. Fenced in back yard with a large deck. Don't miss out on this one! AGENTS SEE REMARKS.
Home Details
Home Type
- Single Family
Est. Annual Taxes
- $2,826
Year Built
- Built in 1999
HOA Fees
- $21 Monthly HOA Fees
Parking
- 2 Car Garage
Home Design
- Traditional Architecture
- Slab Foundation
- Architectural Shingle Roof
Interior Spaces
- 2,197 Sq Ft Home
- 1-Story Property
- Gas Log Fireplace
- Formal Dining Room
- Laundry Room
Kitchen
- Eat-In Kitchen
- Stove
- Microwave
- Dishwasher
- Disposal
Flooring
- Wood
- Carpet
- Tile
Bedrooms and Bathrooms
- 4 Bedrooms
Additional Features
- 9,116 Sq Ft Lot
- Central Heating and Cooling System
Ownership History
Purchase Details
Home Financials for this Owner
Home Financials are based on the most recent Mortgage that was taken out on this home.Purchase Details
Home Financials for this Owner
Home Financials are based on the most recent Mortgage that was taken out on this home.Purchase Details
Home Financials for this Owner
Home Financials are based on the most recent Mortgage that was taken out on this home.Purchase Details
Home Financials for this Owner
Home Financials are based on the most recent Mortgage that was taken out on this home.Purchase Details
Home Financials for this Owner
Home Financials are based on the most recent Mortgage that was taken out on this home.Similar Homes in the area
Home Values in the Area
Average Home Value in this Area
Purchase History
| Date | Type | Sale Price | Title Company |
|---|---|---|---|
| Warranty Deed | $272,000 | Mercury Title | |
| Warranty Deed | $266,000 | Mercury Title Llc | |
| Warranty Deed | $200,000 | Realty Title | |
| Warranty Deed | $155,000 | Stewart Title | |
| Warranty Deed | $29,500 | -- |
Mortgage History
| Date | Status | Loan Amount | Loan Type |
|---|---|---|---|
| Open | $244,800 | New Conventional | |
| Closed | $244,800 | New Conventional | |
| Previous Owner | $198,477 | FHA | |
| Previous Owner | $194,930 | FHA | |
| Previous Owner | $119,185 | New Conventional | |
| Previous Owner | $124,000 | Purchase Money Mortgage | |
| Previous Owner | $122,400 | Construction |
Property History
| Date | Event | Price | Change | Sq Ft Price |
|---|---|---|---|---|
| 03/28/2025 03/28/25 | Sold | $272,000 | -1.1% | $124 / Sq Ft |
| 03/07/2025 03/07/25 | Pending | -- | -- | -- |
| 03/01/2025 03/01/25 | For Sale | $274,900 | 0.0% | $125 / Sq Ft |
| 02/25/2025 02/25/25 | Pending | -- | -- | -- |
| 02/11/2025 02/11/25 | For Sale | $274,900 | +1.1% | $125 / Sq Ft |
| 02/11/2025 02/11/25 | Off Market | $272,000 | -- | -- |
| 02/05/2025 02/05/25 | For Sale | $274,900 | 0.0% | $125 / Sq Ft |
| 02/01/2025 02/01/25 | Off Market | $274,900 | -- | -- |
| 02/01/2025 02/01/25 | Off Market | $272,000 | -- | -- |
| 11/09/2024 11/09/24 | Pending | -- | -- | -- |
| 10/11/2024 10/11/24 | Price Changed | $274,900 | -5.2% | $125 / Sq Ft |
| 07/09/2024 07/09/24 | For Sale | $289,900 | +9.0% | $132 / Sq Ft |
| 09/16/2021 09/16/21 | Pending | -- | -- | -- |
| 09/14/2021 09/14/21 | Sold | $266,000 | 0.0% | $121 / Sq Ft |
| 06/30/2021 06/30/21 | For Sale | $266,000 | -- | $121 / Sq Ft |
Tax History Compared to Growth
Tax History
| Year | Tax Paid | Tax Assessment Tax Assessment Total Assessment is a certain percentage of the fair market value that is determined by local assessors to be the total taxable value of land and additions on the property. | Land | Improvement |
|---|---|---|---|---|
| 2023 | $2,826 | $54,237 | $9,800 | $44,437 |
| 2022 | $3,086 | $54,237 | $9,800 | $44,437 |
| 2021 | $2,322 | $40,960 | $7,900 | $33,060 |
| 2020 | $1,940 | $40,960 | $7,900 | $33,060 |
| 2019 | $1,940 | $40,960 | $7,900 | $33,060 |
| 2018 | $1,965 | $40,960 | $7,900 | $33,060 |
| 2017 | $1,965 | $40,960 | $7,900 | $33,060 |
| 2016 | $2,108 | $43,710 | $8,200 | $35,510 |
| 2015 | $2,220 | $43,710 | $8,200 | $35,510 |
| 2014 | $2,220 | $43,710 | $8,200 | $35,510 |
Agents Affiliated with this Home
-
Carrie Moore

Seller's Agent in 2025
Carrie Moore
Arkansas Real Estate Solutions
(501) 249-7330
7 in this area
173 Total Sales
-
Karen Watkins

Seller Co-Listing Agent in 2025
Karen Watkins
Arkansas Real Estate Solutions
(501) 416-0254
7 in this area
227 Total Sales
-
William Michaels

Buyer's Agent in 2025
William Michaels
PorchLight Realty
(501) 416-0292
10 in this area
104 Total Sales
-
Amanda Galbraith

Seller's Agent in 2021
Amanda Galbraith
Arkansas Property Management & Real Estate
(501) 804-9942
11 in this area
109 Total Sales
-
Robin Reed

Buyer's Agent in 2021
Robin Reed
Exp Realty
(501) 541-9544
1 in this area
32 Total Sales
Map
Source: Cooperative Arkansas REALTORS® MLS
MLS Number: 24024287
APN: 22S-001-47-005-00
- 7416 Ridge Point Cove
- 2001 Sage Meadows Cir
- 2241 Sage Meadows Cir
- 113 Sugar Maple Dr
- 6212 East Ridge
- 6901 Gap Point Cir
- 2763 Chert Cove
- 8552 Rapid Water Dr
- 8560 Rapid Water Dr
- 1809 Kristen Ct
- 616 Feldspar Dr
- 8591 Stone Creek Ct
- 606 Indian Bay Dr
- 8908 Stillwater Rd
- 8716 Stillwater Rd
- 9116 Stillwater Rd
- 8925 Johnson Dr
- 8508 E Woodruff Ave
- 109 Granite Cove
- 109 Sandstone Cove
