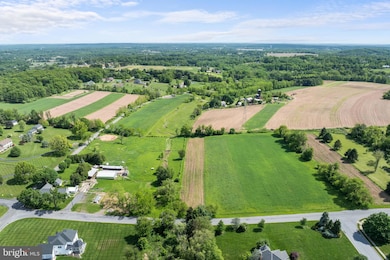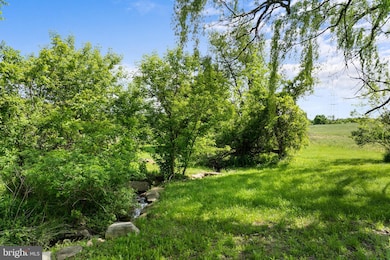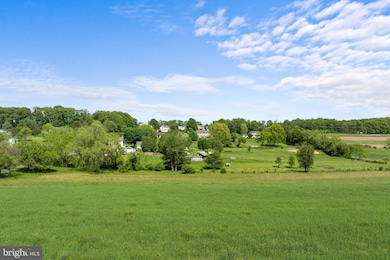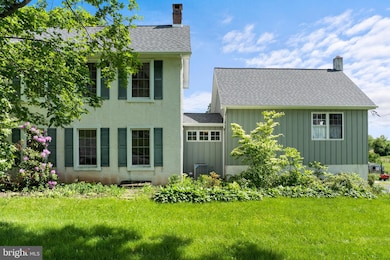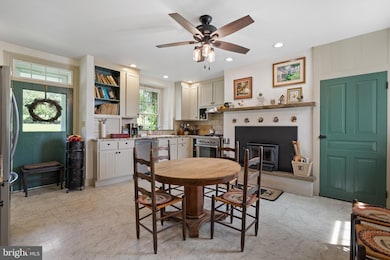
7338 Grant Rd Coopersburg, PA 18036
Lower Milford NeighborhoodEstimated payment $4,936/month
Highlights
- Horses Allowed On Property
- Water Oriented
- 11.51 Acre Lot
- Southern Lehigh High School Rated A-
- Scenic Views
- Recreation Room
About This Home
Nestled amidst rolling pastures and a tranquil babbling brook, Little Creek Farm offers the perfect sanctuary for hobbyists, animal lovers, and those seeking a peaceful rural lifestyle in the heart of Coopersburg in Southern Lehigh School District. This picturesque property on 11.5+ acres features a Civil War-era brick farmhouse, expertly crafted blending timeless charm with modern updates combined with a 2003 2-story addition that fuses seamlessly into the existing structure. This 4 bedroom, 2 bath home is mechanically updated and well maintained. Highlights include: • A barn for livestock • A detached heated workshop (formally the milk house) —ideal for hobbies or projects • A rustic 2-story summer kitchen • Raised garden beds to grow your own produce • Sloping land that beautifully rises from the creek up to expansive pasture, perfect for grazing or outdoor activities • Wide plank hardwood floors • 9’ 1st flr ceilings • Beamed 9’ ceilings • Recent updates include a new roof and gutters (2018), a new septic system (2012), and new Heat Pump (2024) Currently benefiting from reduced taxes under Act 319, the property was home to cattle, goats, pigs, chickens, and alpacas, all of which have now been relocated, leaving room for new ventures. Whether you're looking for a scenic homestead, a working farm, or a quiet getaway, Little Creek Farm offers endless possibilities.
Home Details
Home Type
- Single Family
Est. Annual Taxes
- $4,387
Year Built
- Built in 1850 | Remodeled in 2003
Lot Details
- 11.51 Acre Lot
- Creek or Stream
- Wood Fence
- Wire Fence
- Corner Lot
- Property is zoned RR2, Rural Residential-2
Property Views
- Scenic Vista
- Pasture
- Creek or Stream
Home Design
- Farmhouse Style Home
- Poured Concrete
- Plaster Walls
- Asphalt Roof
- Stucco
Interior Spaces
- Property has 2 Levels
- Wainscoting
- Beamed Ceilings
- Brick Wall or Ceiling
- Ceiling height of 9 feet or more
- Ceiling Fan
- Self Contained Fireplace Unit Or Insert
- Replacement Windows
- Family Room
- Formal Dining Room
- Recreation Room
- Wood Flooring
- Attic
Kitchen
- Eat-In Kitchen
- Gas Oven or Range
- Extra Refrigerator or Freezer
- Dishwasher
- Stainless Steel Appliances
Bedrooms and Bathrooms
- 4 Bedrooms
- En-Suite Primary Bedroom
- Bathtub with Shower
- Walk-in Shower
Laundry
- Laundry Room
- Laundry on lower level
- Electric Dryer
- Washer
Basement
- Basement Fills Entire Space Under The House
- Exterior Basement Entry
- Dirt Floor
Parking
- Driveway
- Off-Street Parking
Outdoor Features
- Water Oriented
- Screened Patio
- Pole Barn
- Outbuilding
- Porch
Schools
- Liberty Bell Elementary School
- Southern Lehigh Middle School
- Southern Lehigh Senior
Utilities
- Forced Air Heating and Cooling System
- Heating System Uses Oil
- Heat Pump System
- 200+ Amp Service
- Propane
- Well
- Electric Water Heater
- Approved Septic System
- On Site Septic
- Septic Tank
- Cable TV Available
Additional Features
- Property is near a creek
- Machine Shed
- Horses Allowed On Property
Community Details
- No Home Owners Association
Listing and Financial Details
- Assessor Parcel Number 641350990607-00001
Map
Home Values in the Area
Average Home Value in this Area
Tax History
| Year | Tax Paid | Tax Assessment Tax Assessment Total Assessment is a certain percentage of the fair market value that is determined by local assessors to be the total taxable value of land and additions on the property. | Land | Improvement |
|---|---|---|---|---|
| 2025 | $4,387 | $340,900 | $153,500 | $187,400 |
| 2024 | $4,387 | $340,900 | $153,500 | $187,400 |
| 2023 | $4,387 | $340,900 | $153,500 | $187,400 |
| 2022 | $4,321 | $340,900 | $187,400 | $153,500 |
| 2021 | $4,223 | $340,900 | $153,500 | $187,400 |
| 2020 | $4,140 | $340,900 | $153,500 | $187,400 |
| 2019 | $4,073 | $340,900 | $153,500 | $187,400 |
| 2018 | $4,073 | $340,900 | $153,500 | $187,400 |
| 2017 | $4,033 | $340,900 | $153,500 | $187,400 |
| 2016 | -- | $340,900 | $153,500 | $187,400 |
| 2015 | -- | $340,900 | $153,500 | $187,400 |
| 2014 | -- | $340,900 | $153,500 | $187,400 |
Property History
| Date | Event | Price | Change | Sq Ft Price |
|---|---|---|---|---|
| 07/16/2025 07/16/25 | Price Changed | $825,000 | -4.0% | $250 / Sq Ft |
| 06/16/2025 06/16/25 | Price Changed | $859,000 | -7.1% | $260 / Sq Ft |
| 06/06/2025 06/06/25 | For Sale | $925,000 | -- | $280 / Sq Ft |
Purchase History
| Date | Type | Sale Price | Title Company |
|---|---|---|---|
| Deed | $40,000 | -- |
Mortgage History
| Date | Status | Loan Amount | Loan Type |
|---|---|---|---|
| Open | $340,000 | Credit Line Revolving | |
| Closed | $300,000 | New Conventional | |
| Closed | $62,000 | Credit Line Revolving | |
| Closed | $30,000 | Unknown |
Similar Homes in Coopersburg, PA
Source: Bright MLS
MLS Number: PALH2012432
APN: 641350990607-1
- 1321 Sheridan Rd
- 1403 Beverly Hills Rd
- 1592 Gable Dr
- 1990 Grant Rd
- Lot 135-003 Trolley Bridge Rd
- 0 Trolley Bridge Rd
- 0 Glen Rd Unit 755784
- 6460 Blue Church Rd
- 5196 Price Ave
- 3421 Old Bethlehem Pike
- 6469 Dekrane Dr Unit 2
- 6408 Dekrane Dr
- 6299 Hoffman Ln
- 3039 N Old Bethlehem Pike
- 167 Ashford Dr
- 138 Ashford Dr
- 125 Ashford Dr
- 162 Ashford Dr
- 5869 Applebutter Hill Rd
- 5496 Applebutter Hill Rd
- 7527 Clayton Ave
- 2905 Old Bethlehem Pike
- 7640 Clayton Ave
- 7635 Clayton Ave
- 118 N Main St Unit 5
- 4139 Yorktown Rd
- 4111 Huckleberry Dr
- 1951 N Old Bethlehem Pike
- 2109 Allentown Rd
- 300 Furnace St
- 334 Minor St
- 65 S 2nd St Unit A
- 565 Furnace St
- 358 Broad St
- 37 S 6th St
- 128 N 4th St
- 540-550 Ridge St
- 42 N 6th St
- 560 Long St Unit 4
- 171 Wrangler Ct

