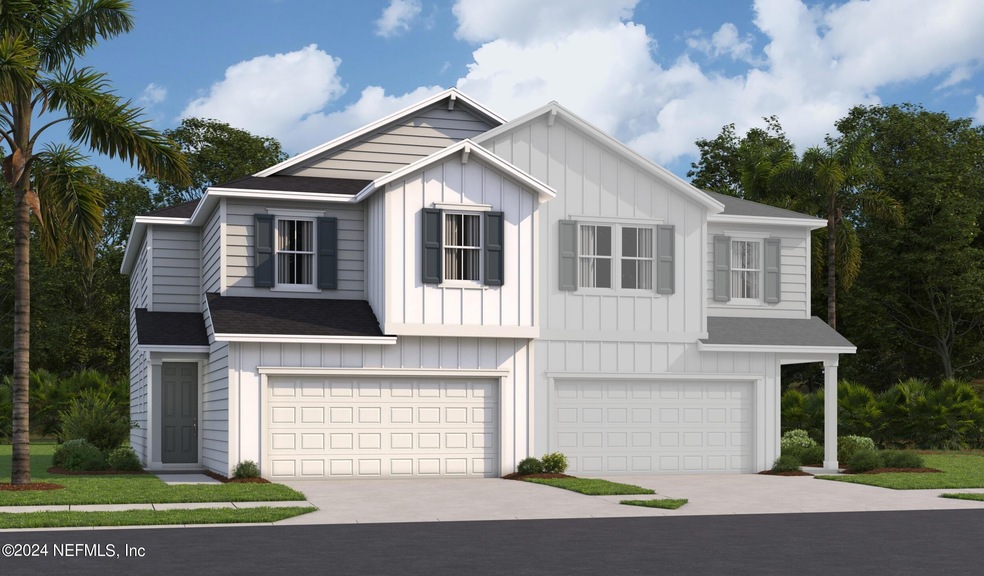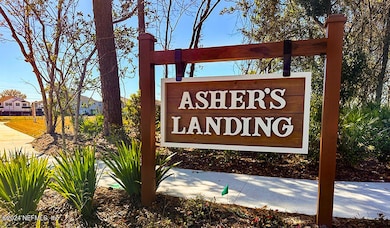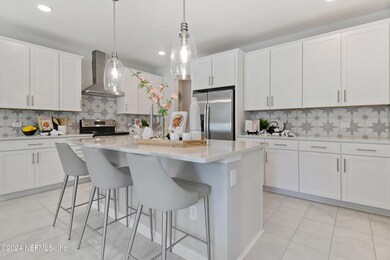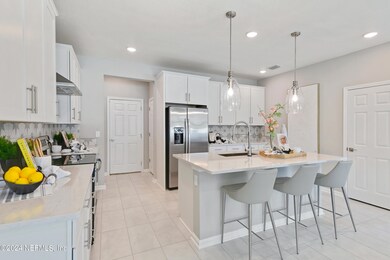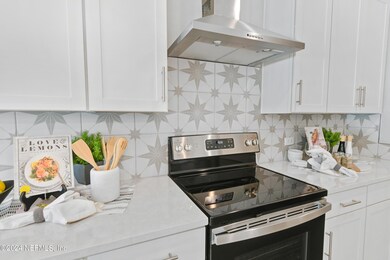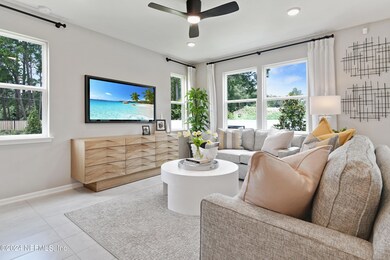
7338 Portico Rd Jacksonville, FL 32244
McGirts Creek/Settlers Landing NeighborhoodHighlights
- Under Construction
- Loft
- Walk-In Closet
- Open Floorplan
- 2 Car Attached Garage
- Patio
About This Home
As of June 2025Newly Built Home! The paired Rosewood plan offers an open-concept main floor that's ideal for entertaining. A large kitchen featuring a generous pantry and center island overlooks a spacious great room and a dining nook. A powder room and mudroom are also included. Upstairs, you'll find a lavish primary suite showcasing an immense walk-in closet and a private bath. Will be built with a loft .* SAMPLE PHOTOS Actual homes as constructed may not contain the features and layouts depicted and may vary from image(s).
Last Agent to Sell the Property
THE REALTY EXPERIENCE POWERED License #3246017 Listed on: 03/24/2025
Townhouse Details
Home Type
- Townhome
Est. Annual Taxes
- $893
Year Built
- Built in 2025 | Under Construction
Lot Details
- 3,485 Sq Ft Lot
- North Facing Home
- Front and Back Yard Sprinklers
HOA Fees
- $117 Monthly HOA Fees
Parking
- 2 Car Attached Garage
Home Design
- Wood Frame Construction
- Shingle Roof
- Block Exterior
- Siding
Interior Spaces
- 1,970 Sq Ft Home
- 2-Story Property
- Open Floorplan
- Entrance Foyer
- Living Room
- Dining Room
- Loft
Kitchen
- Electric Range
- Microwave
- Dishwasher
- Kitchen Island
- Disposal
Flooring
- Carpet
- Tile
Bedrooms and Bathrooms
- 3 Bedrooms
- Split Bedroom Floorplan
- Walk-In Closet
- Shower Only
Laundry
- Laundry in unit
- Dryer
- Washer
Home Security
Outdoor Features
- Patio
Utilities
- Central Heating and Cooling System
- Electric Water Heater
Listing and Financial Details
- Assessor Parcel Number 0158050615
Community Details
Overview
- Alsop Association, Phone Number (904) 647-2619
- Ashers Landing Subdivision
Recreation
- Community Playground
Security
- Fire and Smoke Detector
Ownership History
Purchase Details
Home Financials for this Owner
Home Financials are based on the most recent Mortgage that was taken out on this home.Similar Homes in Jacksonville, FL
Home Values in the Area
Average Home Value in this Area
Purchase History
| Date | Type | Sale Price | Title Company |
|---|---|---|---|
| Special Warranty Deed | $286,000 | Fidelity National Title Of Flo |
Mortgage History
| Date | Status | Loan Amount | Loan Type |
|---|---|---|---|
| Open | $280,803 | FHA |
Property History
| Date | Event | Price | Change | Sq Ft Price |
|---|---|---|---|---|
| 06/05/2025 06/05/25 | Sold | $285,984 | 0.0% | $145 / Sq Ft |
| 03/24/2025 03/24/25 | Pending | -- | -- | -- |
| 03/24/2025 03/24/25 | For Sale | $285,984 | -- | $145 / Sq Ft |
Tax History Compared to Growth
Tax History
| Year | Tax Paid | Tax Assessment Tax Assessment Total Assessment is a certain percentage of the fair market value that is determined by local assessors to be the total taxable value of land and additions on the property. | Land | Improvement |
|---|---|---|---|---|
| 2025 | $893 | $50,000 | $50,000 | -- |
| 2024 | -- | $50,000 | $50,000 | -- |
| 2023 | -- | -- | -- | -- |
Agents Affiliated with this Home
-
Stephanie Morales

Seller's Agent in 2025
Stephanie Morales
THE REALTY EXPERIENCE POWERED
(407) 399-2055
125 in this area
2,427 Total Sales
-
NON MLS
N
Buyer's Agent in 2025
NON MLS
NON MLS (realMLS)
Map
Source: realMLS (Northeast Florida Multiple Listing Service)
MLS Number: 2077432
APN: 015805-0615
- 7330 Portico Rd
- 7334 Portico Rd
- 7342 Portico Rd
- 7346 Portico Rd
- 7350 Portico Rd
- 7354 Portico Rd
- 7337 Portico Rd
- 7341 Portico Rd
- 7345 Portico Rd
- 7366 Portico Rd
- 7349 Portico Rd
- 7370 Portico Rd
- Sandalwood Plan at Asher's Landing - Seasons
- Sandalwood II Plan at Asher's Landing - Seasons
- Rosewood Plan at Asher's Landing - Seasons
- Sandalwood III Plan at Asher's Landing - Seasons
- 7378 Portico Rd
- 7377 Portico Rd
- 6846 Rhapsody Rd
- 6838 Rhapsody Rd
