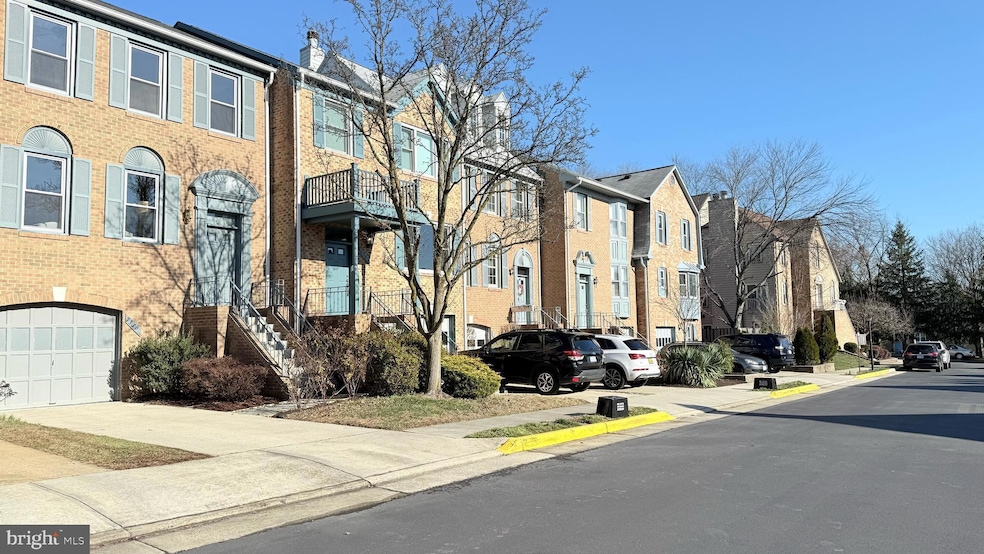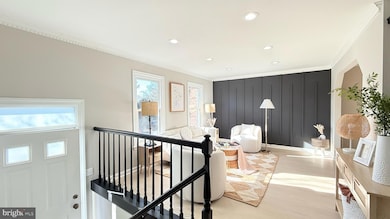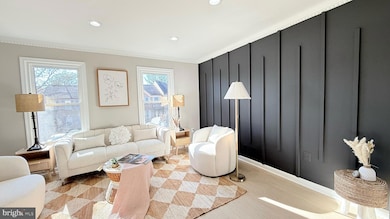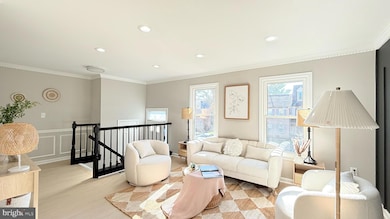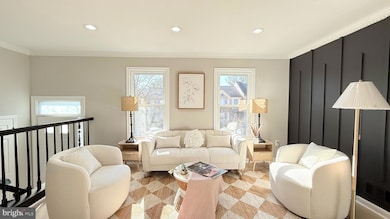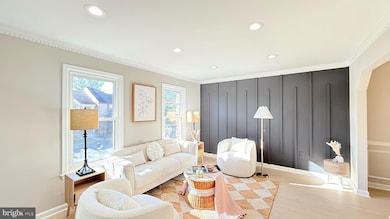
7339 Mallory Cir Alexandria, VA 22315
Highlights
- Fitness Center
- Deck
- Community Pool
- Colonial Architecture
- Vaulted Ceiling
- Tennis Courts
About This Home
As of January 2025This all-bricks home is nestled in the most desirable location of Kingstowne. It is walking distance to schools, Hayfield Highschool and Secondary School. Beside the location, The full renovation of top to bottom offers everything you need, and just the one you love your home to be. This lovely townhome offers 3 Bedrooms & 2 full baths and 2 half bath. Brand New Open Concept Kitchen for your family to enjoy! All New White Plank Cabinet along with all New Mat Black Euro Pull Handle lights up the kitchen. The trending style of White Luxury Quartz Countertop with blue subway backsplash infuse the kitchen with color and pattern for a unique look. The bar area next to the Kitchen provides a beverage cabinet for storage and show case of your favor drinks, and Solid Wood Floating Shelf will help you serving your family and guests drinks. All New Stainless Appliances, especially the Smart Slide-in Rang, achieve crispy and delicious results effortlessly for healthier cooking options. It makes enjoy cooking here. A large island will serve as a breakfast table for your family or a buff table for your party to use.
The open space is visually connected you to the dining room and living room. A newly finished accent wall over the living room boost more personality for this home. When it comes to the floors, Timeless and light, a great oak looked LVP floor throughout the home makes it feel open and airy. In addition, Brand New Shower, Vanity, Lighting, Shower Tub, and tile etc. All New Hardwares & light fixtures! In the Master Bathroom, You would fall in love of the Polished Porcelain Tile with The Brush Gold Frameless Fixed Shower Door, and stone shower base in your shower. The trending white plank vanity with white Quartz color is perfect math of all the brush gold hardware and light fixtures. The 60” double vanity also provides you a good space for your makeup. A luxury free standing bathtub is perfect for the bubble bath time. The shared bathroom is finished with RETRO tile (Spanish Style) and white subway Tile. They are perfectly matches. It does not just provide the function but also enjoyment when you use it. Coming Down to the basement, you would have your office or additional bedroom. Another full renovated bathroom next to both the office and the family entertainment area is convenient for your family access bathroom. All new recessed lights throughout the main level and basement will light up the place. The wood fireplace in the family entertainment room will be the spot to cuddle up for family movie nights.
More importantly, All Brand-New Windows, New Architectural Shingles roof, Young Age of HVAC. You will save thousands of dollars on future maintenance. Location, Location & Location. Minutes to Springfield Town Center, Metro, Costco, Wegmas, and more. Don’t miss it! Offers will be reviewed as it comes.
Townhouse Details
Home Type
- Townhome
Est. Annual Taxes
- $6,999
Year Built
- Built in 1988
Lot Details
- 1,760 Sq Ft Lot
- Back Yard Fenced
HOA Fees
- $123 Monthly HOA Fees
Parking
- 1 Car Attached Garage
- Driveway
Home Design
- Colonial Architecture
- Slab Foundation
- Composition Roof
- Brick Front
Interior Spaces
- Property has 3 Levels
- Vaulted Ceiling
- Ceiling Fan
- Fireplace Mantel
- Sliding Doors
- Walk-Out Basement
Bedrooms and Bathrooms
- 3 Bedrooms
Outdoor Features
- Deck
Schools
- Lane Elementary School
- Hayfield Secondary Middle School
- Hayfield High School
Utilities
- Forced Air Heating and Cooling System
- Natural Gas Water Heater
Listing and Financial Details
- Tax Lot 111
- Assessor Parcel Number 0913 11210111
Community Details
Overview
- Kroc HOA
- Kingstowne Subdivision, Oak Floorplan
Amenities
- Common Area
Recreation
- Tennis Courts
- Community Basketball Court
- Volleyball Courts
- Community Playground
- Fitness Center
- Community Pool
- Jogging Path
Ownership History
Purchase Details
Home Financials for this Owner
Home Financials are based on the most recent Mortgage that was taken out on this home.Purchase Details
Home Financials for this Owner
Home Financials are based on the most recent Mortgage that was taken out on this home.Similar Homes in Alexandria, VA
Home Values in the Area
Average Home Value in this Area
Purchase History
| Date | Type | Sale Price | Title Company |
|---|---|---|---|
| Deed | $729,500 | First American Title | |
| Deed | $729,500 | First American Title | |
| Deed | $610,000 | First American Title |
Mortgage History
| Date | Status | Loan Amount | Loan Type |
|---|---|---|---|
| Open | $529,500 | New Conventional | |
| Closed | $529,500 | New Conventional |
Property History
| Date | Event | Price | Change | Sq Ft Price |
|---|---|---|---|---|
| 01/31/2025 01/31/25 | Sold | $729,500 | -0.4% | $461 / Sq Ft |
| 01/02/2025 01/02/25 | For Sale | $732,500 | +20.1% | $462 / Sq Ft |
| 11/07/2024 11/07/24 | Sold | $610,000 | -6.2% | $257 / Sq Ft |
| 10/24/2024 10/24/24 | Pending | -- | -- | -- |
| 09/30/2024 09/30/24 | For Sale | $650,000 | 0.0% | $274 / Sq Ft |
| 09/09/2013 09/09/13 | Rented | $2,300 | -8.0% | -- |
| 08/23/2013 08/23/13 | Under Contract | -- | -- | -- |
| 07/25/2013 07/25/13 | For Rent | $2,500 | -- | -- |
Tax History Compared to Growth
Tax History
| Year | Tax Paid | Tax Assessment Tax Assessment Total Assessment is a certain percentage of the fair market value that is determined by local assessors to be the total taxable value of land and additions on the property. | Land | Improvement |
|---|---|---|---|---|
| 2024 | $6,999 | $604,180 | $200,000 | $404,180 |
| 2023 | $6,639 | $588,280 | $190,000 | $398,280 |
| 2022 | $6,116 | $534,810 | $155,000 | $379,810 |
| 2021 | $5,842 | $497,830 | $135,000 | $362,830 |
| 2020 | $5,646 | $477,020 | $130,000 | $347,020 |
| 2019 | $5,433 | $459,020 | $125,000 | $334,020 |
| 2018 | $5,268 | $458,120 | $125,000 | $333,120 |
| 2017 | $5,176 | $445,860 | $120,000 | $325,860 |
| 2016 | $5,165 | $445,860 | $120,000 | $325,860 |
| 2015 | $4,894 | $438,560 | $120,000 | $318,560 |
| 2014 | $4,791 | $430,290 | $120,000 | $310,290 |
Agents Affiliated with this Home
-
Zen Wang

Seller's Agent in 2025
Zen Wang
Premiere Realty LLC
(703) 973-0013
2 in this area
170 Total Sales
-
Carolina Hurtado

Buyer's Agent in 2025
Carolina Hurtado
Long & Foster
(703) 309-6051
2 in this area
43 Total Sales
-
Kristi Crooker
K
Seller's Agent in 2024
Kristi Crooker
Samson Properties
(571) 259-4312
1 in this area
14 Total Sales
-
Cindy Schneider

Seller's Agent in 2013
Cindy Schneider
Long & Foster
(703) 822-0207
106 in this area
645 Total Sales
-
Susan Meeks

Seller Co-Listing Agent in 2013
Susan Meeks
Long & Foster
(540) 207-1522
7 in this area
53 Total Sales
-
J
Buyer's Agent in 2013
Janette Weister
KW United
Map
Source: Bright MLS
MLS Number: VAFX2215730
APN: 0913-11210111
- 6005 Southward Way
- 5942 Norham Dr
- 7458 Cross Gate Ln
- 6018 Good Lion Ct
- 6154 Joust Ln
- 7524 Cross Gate Ln
- 7471 Towchester Ct
- 7501 Ashby Ln Unit 1-D
- 6110 Joust Ln
- 5966 Wescott Hills Way
- 5840 Wescott Hills Way
- 7520 Amesbury Ct
- 7409 Houndsbury Ct
- 6220 Roudsby Ln
- 6161 Summer Park Ln
- 6149 Summer Park Ln
- 6125 Summer Park Ln
- 6187 Les Dorson Ln
- 7000 Gatton Square
- 7013 Birkenhead Place Unit F
