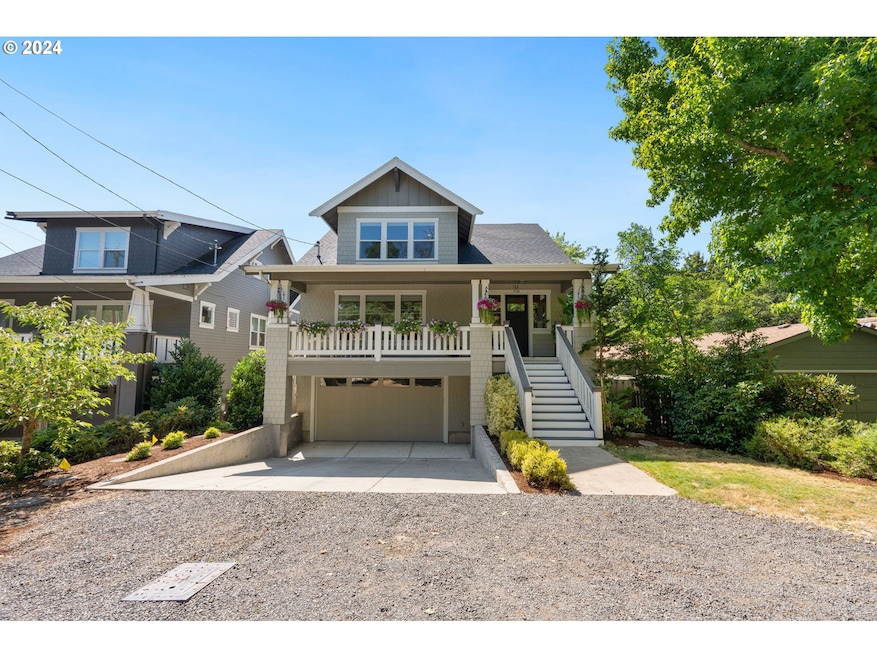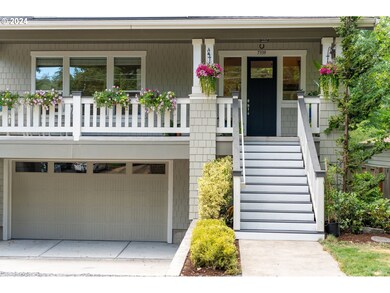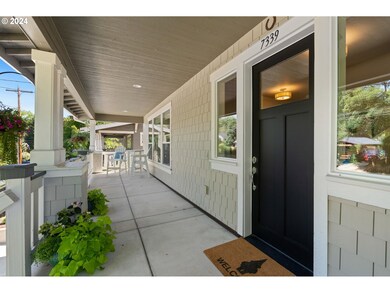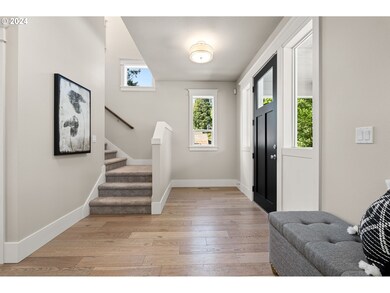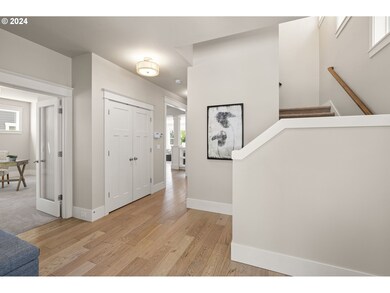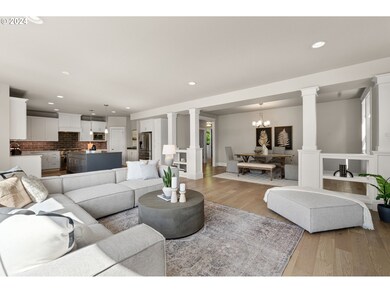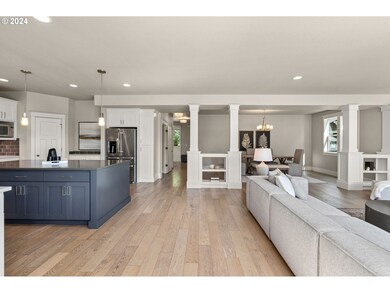Located in the heart of Maplewood, just a stone's throw to April Hill Park and Maplewood Coffee & Tea, this fabulous arts & crafts-inspired home was built by Dreambuilder Custom Homes, a renowned Street of Dreams builder known for high-quality construction and functional design innovation. This home offers it all in a beautiful package that's a rare find for close-in SW Portland. The main floor offers a formal entry, a spacious office, and a great room floorplan ideal for entertaining friends and loved ones. The living room includes a tile-surround gas fireplace flanked by built-ins and pillars that elegantly frame the dining room, seamlessly connecting the two areas.The gourmet kitchen is a chef’s dream, featuring abundant cabinets, quartz counters, a spacious island, a pantry, and high-end stainless steel appliances, including a 6-burner JennAir gas range. Step out onto the main-level deck for effortless indoor-outdoor entertaining.The vaulted upper-level primary suite offers a walk-in closet and a spa-like en suite bathroom. Enjoy the quartz-topped double vanity, tiled walk-in shower, and separate soaking tub, creating a personal sanctuary. Two good-sized additional bedrooms on the upper level share a hallway bathroom, and a convenient upper-level laundry room adds to the home’s functionality.The finished lower level features a rumpus room with a sliding door to a covered patio, providing additional space for relaxation or play. The level also has a fourth bedroom and a third full bathroom, perfect for hosting guests. Take advantage of the massive, flat, west-facing, fully fenced backyard, ideal for Fido or next Summer's vegetable garden—don't miss out on this charming and rare gem! [Home Energy Score = 5. HES Report at https://rpt.greenbuildingregistry.com/hes/OR10231112]

