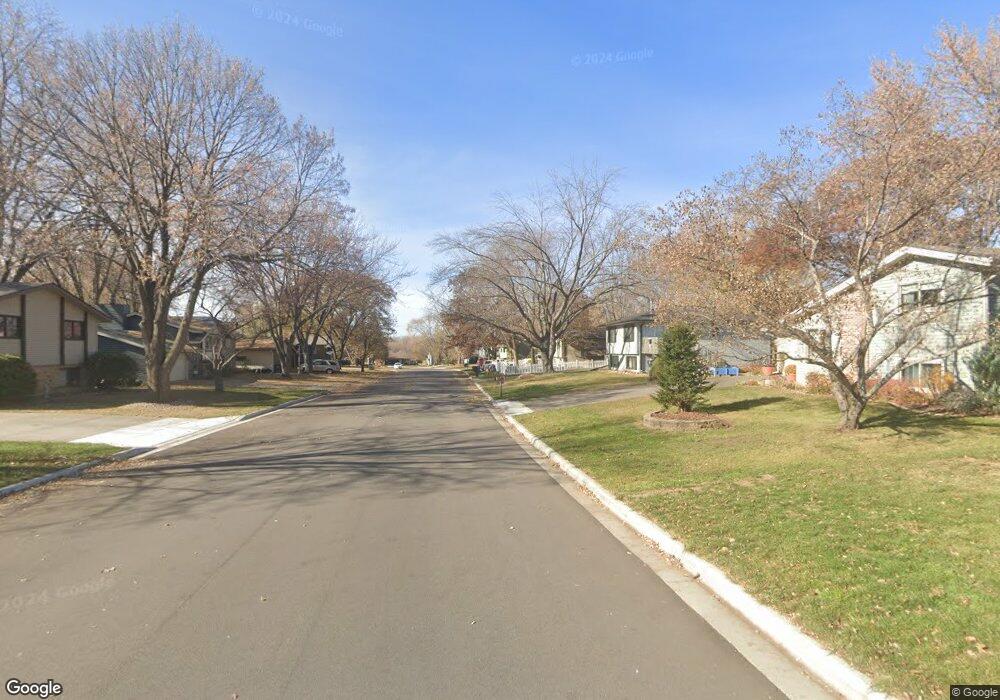734 11 1 2 St N Sauk Rapids, MN 56379
Estimated Value: $258,332 - $288,000
3
Beds
2
Baths
928
Sq Ft
$292/Sq Ft
Est. Value
About This Home
This home is located at 734 11 1 2 St N, Sauk Rapids, MN 56379 and is currently estimated at $271,083, approximately $292 per square foot. 734 11 1 2 St N is a home located in Benton County with nearby schools including Pleasant View Elementary School, Sauk Rapids-Rice Middle School, and Sauk Rapids-Rice Senior High School.
Ownership History
Date
Name
Owned For
Owner Type
Purchase Details
Closed on
Sep 27, 2019
Sold by
Opsahl Michael S and Opsahl Tracy J
Bought by
Hall Brandon and Hall Rachel
Current Estimated Value
Home Financials for this Owner
Home Financials are based on the most recent Mortgage that was taken out on this home.
Original Mortgage
$171,830
Outstanding Balance
$150,838
Interest Rate
3.6%
Mortgage Type
FHA
Estimated Equity
$120,245
Create a Home Valuation Report for This Property
The Home Valuation Report is an in-depth analysis detailing your home's value as well as a comparison with similar homes in the area
Home Values in the Area
Average Home Value in this Area
Purchase History
| Date | Buyer | Sale Price | Title Company |
|---|---|---|---|
| Hall Brandon | $175,000 | Steams Cnty Abstract & Ttl C |
Source: Public Records
Mortgage History
| Date | Status | Borrower | Loan Amount |
|---|---|---|---|
| Open | Hall Brandon | $171,830 |
Source: Public Records
Tax History Compared to Growth
Tax History
| Year | Tax Paid | Tax Assessment Tax Assessment Total Assessment is a certain percentage of the fair market value that is determined by local assessors to be the total taxable value of land and additions on the property. | Land | Improvement |
|---|---|---|---|---|
| 2025 | $2,864 | $205,700 | $29,600 | $176,100 |
| 2024 | $2,896 | $197,300 | $29,600 | $167,700 |
| 2023 | $2,808 | $200,100 | $29,600 | $170,500 |
| 2022 | $2,692 | $177,600 | $26,900 | $150,700 |
| 2021 | $1,808 | $154,300 | $26,900 | $127,400 |
| 2018 | $1,620 | $104,100 | $20,788 | $83,312 |
| 2017 | $1,620 | $97,000 | $20,392 | $76,608 |
| 2016 | $1,580 | $120,600 | $25,900 | $94,700 |
| 2015 | $1,590 | $86,400 | $19,733 | $66,667 |
| 2014 | -- | $81,400 | $19,377 | $62,023 |
| 2013 | -- | $82,600 | $19,466 | $63,134 |
Source: Public Records
Map
Nearby Homes
- 752 12th St N
- 1107 10th Ave N
- 1101 10th Ave N
- 1201 10th Ave N
- 1105 Summit Ave N
- 314 Pleasant Ridge Dr
- 1406 Summit Ave N
- 216 8th Ave N
- 224 9th St N
- 1809 Eastern Star Loop
- 615 3rd Ave N
- 117 6th Ave N
- 1018 N Benton Dr
- 702 N Benton Dr
- 709 N Benton Dr
- 18th 18th
- 870 18th St NW
- 820 18th St NW
- 390 18th Street Ct NW
- 32467 County Road 1
- 734 11 1/2 St N
- 740 11 1/2 St N
- 728 11 1/2 St N
- 728 11 1 2 St N
- 746 11 1/2 St N
- 746 11 1 2 St N
- 722 11 1/2 St N
- 737 11 1/2 St N
- 741 11th St N
- 743 11 1/2 St N
- 743 11 1 2 St N
- 735 11th St N
- 729 11th St N
- 729 11 1/2 St N
- 752 11 1/2 St N
- 745 11th St N
- 749 11 1/2 St N
- 716 11 1/2 St N
- 723 11 1/2 St N
- 721 11th St N
