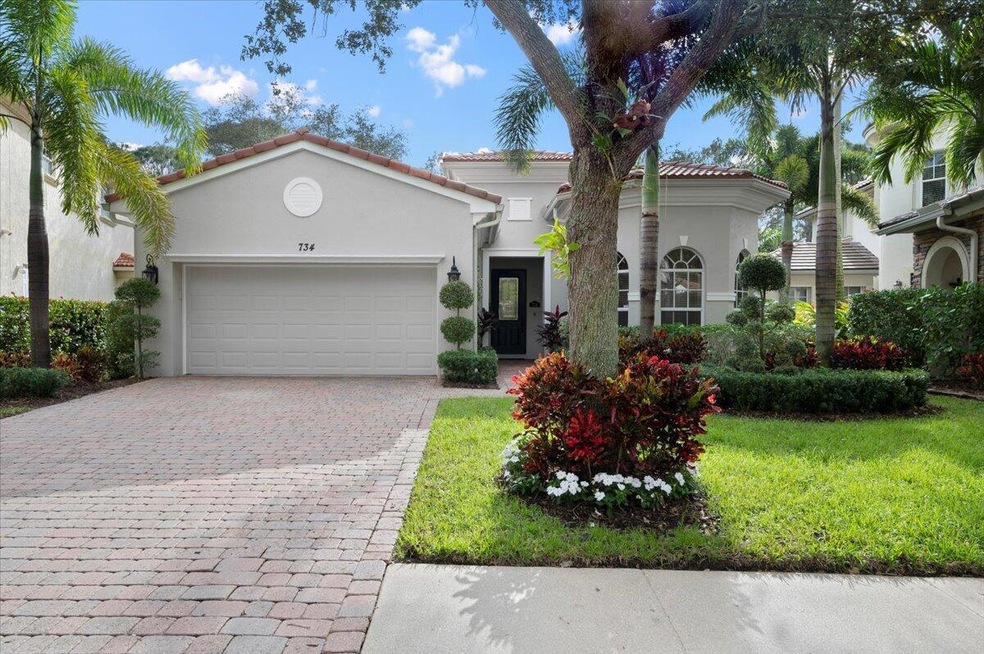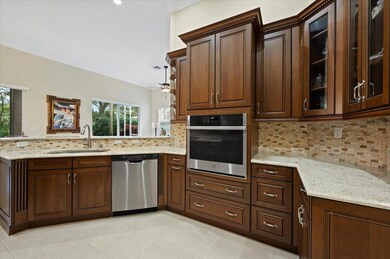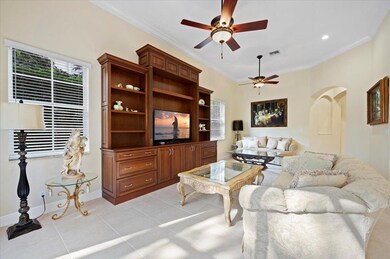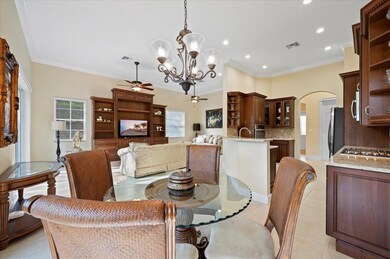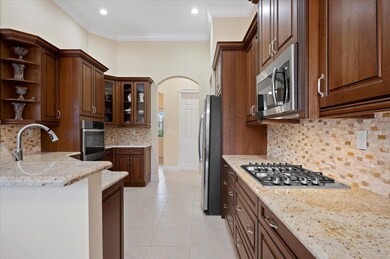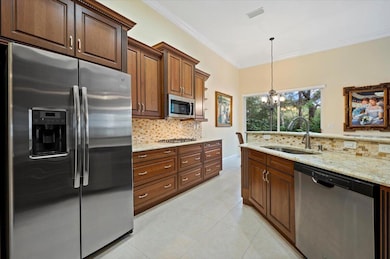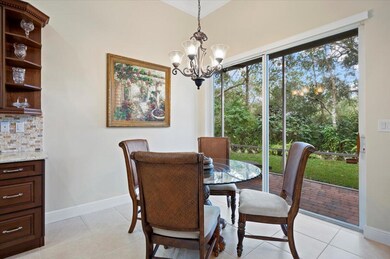
734 Bocce Ct Palm Beach Gardens, FL 33410
Evergrene NeighborhoodHighlights
- Gated with Attendant
- Clubhouse
- Mediterranean Architecture
- William T. Dwyer High School Rated A-
- Garden View
- High Ceiling
About This Home
As of June 2024Welcome to your new home in Evergrene, the ultimate resort-style gated community in Palm Beach Gardens! This meticulously remodeled one-story, 2-bedroom retreat with an extra den turned dream closet is ready to welcome its new lucky owners. Picture yourself unwinding on your private screened-in patio, surrounded by serene nature and enchanting landscape lighting setting the perfect mood. As you step inside through the custom glass entry door, you're greeted by a foyer flooded with natural light, setting the stage for the laid-back luxury that awaits. Every room is adorned with crown molding, adding a touch of sophistication to your home. Indulge your inner chef in the newly remodeled kitchen, complete with Custom Cherry cabinetry, granite countertops, and
Last Agent to Sell the Property
Keller Williams Realty Jupiter License #3030776 Listed on: 01/16/2024

Home Details
Home Type
- Single Family
Est. Annual Taxes
- $4,284
Year Built
- Built in 2003
Lot Details
- 6,125 Sq Ft Lot
- Sprinkler System
- Property is zoned PCD(ci
HOA Fees
- $545 Monthly HOA Fees
Parking
- 2 Car Attached Garage
- Garage Door Opener
- Driveway
Home Design
- Mediterranean Architecture
- Barrel Roof Shape
Interior Spaces
- 1,796 Sq Ft Home
- 1-Story Property
- High Ceiling
- Blinds
- Sliding Windows
- Entrance Foyer
- Great Room
- Combination Dining and Living Room
- Garden Views
Kitchen
- Breakfast Area or Nook
- Eat-In Kitchen
- Breakfast Bar
- Built-In Oven
- Gas Range
- Microwave
- Dishwasher
- Disposal
Flooring
- Carpet
- Ceramic Tile
Bedrooms and Bathrooms
- 2 Bedrooms
- Split Bedroom Floorplan
- Walk-In Closet
- 2 Full Bathrooms
- Dual Sinks
- Separate Shower in Primary Bathroom
Laundry
- Laundry Room
- Dryer
- Washer
- Laundry Tub
Outdoor Features
- Patio
Utilities
- Central Heating and Cooling System
- Gas Water Heater
- Cable TV Available
Listing and Financial Details
- Assessor Parcel Number 52424125030010420
Community Details
Overview
- Association fees include management, common areas, cable TV, ground maintenance, recreation facilities, security
- Evergrene Pcd 2 Subdivision, Juniper Floorplan
Amenities
- Clubhouse
- Game Room
- Community Library
Recreation
- Community Basketball Court
- Pickleball Courts
- Community Pool
- Community Spa
- Trails
Security
- Gated with Attendant
- Resident Manager or Management On Site
Ownership History
Purchase Details
Home Financials for this Owner
Home Financials are based on the most recent Mortgage that was taken out on this home.Purchase Details
Home Financials for this Owner
Home Financials are based on the most recent Mortgage that was taken out on this home.Purchase Details
Purchase Details
Home Financials for this Owner
Home Financials are based on the most recent Mortgage that was taken out on this home.Purchase Details
Home Financials for this Owner
Home Financials are based on the most recent Mortgage that was taken out on this home.Similar Homes in Palm Beach Gardens, FL
Home Values in the Area
Average Home Value in this Area
Purchase History
| Date | Type | Sale Price | Title Company |
|---|---|---|---|
| Warranty Deed | $850,000 | Patch Reef Title | |
| Interfamily Deed Transfer | -- | Attorney | |
| Warranty Deed | $395,000 | First International Ttl Inc | |
| Warranty Deed | $475,000 | Clarion Title Company | |
| Special Warranty Deed | $356,430 | -- |
Mortgage History
| Date | Status | Loan Amount | Loan Type |
|---|---|---|---|
| Previous Owner | $359,600 | Purchase Money Mortgage | |
| Previous Owner | $62,000 | Credit Line Revolving | |
| Previous Owner | $284,000 | Purchase Money Mortgage |
Property History
| Date | Event | Price | Change | Sq Ft Price |
|---|---|---|---|---|
| 06/10/2024 06/10/24 | Sold | $850,000 | 0.0% | $473 / Sq Ft |
| 04/24/2024 04/24/24 | Price Changed | $850,000 | -2.9% | $473 / Sq Ft |
| 03/16/2024 03/16/24 | Price Changed | $875,000 | -2.7% | $487 / Sq Ft |
| 02/03/2024 02/03/24 | Price Changed | $899,000 | -5.3% | $501 / Sq Ft |
| 01/16/2024 01/16/24 | For Sale | $949,000 | +140.3% | $528 / Sq Ft |
| 07/10/2019 07/10/19 | Sold | $395,000 | 0.0% | $220 / Sq Ft |
| 06/10/2019 06/10/19 | For Sale | $395,000 | -- | $220 / Sq Ft |
Tax History Compared to Growth
Tax History
| Year | Tax Paid | Tax Assessment Tax Assessment Total Assessment is a certain percentage of the fair market value that is determined by local assessors to be the total taxable value of land and additions on the property. | Land | Improvement |
|---|---|---|---|---|
| 2024 | $4,389 | $286,311 | -- | -- |
| 2023 | $4,284 | $277,972 | $0 | $0 |
| 2022 | $4,328 | $269,876 | $0 | $0 |
| 2021 | $4,341 | $262,016 | $0 | $0 |
| 2020 | $7,388 | $359,518 | $147,000 | $212,518 |
| 2019 | $4,685 | $260,957 | $0 | $0 |
| 2018 | $4,475 | $256,091 | $0 | $0 |
| 2017 | $4,455 | $250,824 | $0 | $0 |
| 2016 | $4,453 | $245,665 | $0 | $0 |
| 2015 | $4,552 | $243,957 | $0 | $0 |
| 2014 | $4,593 | $242,021 | $0 | $0 |
Agents Affiliated with this Home
-
Kimberly Foster

Seller's Agent in 2024
Kimberly Foster
Keller Williams Realty Jupiter
(561) 262-0635
3 in this area
116 Total Sales
-
Jonathan Davies
J
Buyer's Agent in 2024
Jonathan Davies
Blue View Real Estate
(561) 306-6171
1 in this area
1 Total Sale
-
William Koye
W
Seller's Agent in 2019
William Koye
KW Reserve
(561) 351-1201
7 Total Sales
-
E
Buyer's Agent in 2019
Erica Lees
Redfin Corporation
(561) 718-2679
Map
Source: BeachesMLS
MLS Number: R10950833
APN: 52-42-41-25-03-001-0420
- 1423 Barlow Ct
- 866 Taft Ct
- 974 Mill Creek Dr
- 905 Mill Creek Dr
- 13725 Rivoli Dr
- 962 Mill Creek Dr
- 1081 Vintner Blvd
- 2020 Graden Dr
- 923 Mill Creek Dr
- 13315 Provence Dr
- 13315 Deauville Dr
- 542 Tomahawk Ct
- 5205 Myrtlewood Cir E
- 1212 Myrtlewood Cir E
- 524 Tomahawk Ct
- 13759 Parc Dr
- 5023 Magnolia Bay Cir
- 5021 Magnolia Bay Cir
- 4557 Artesa Way S
- 4565 Artesa Way S
