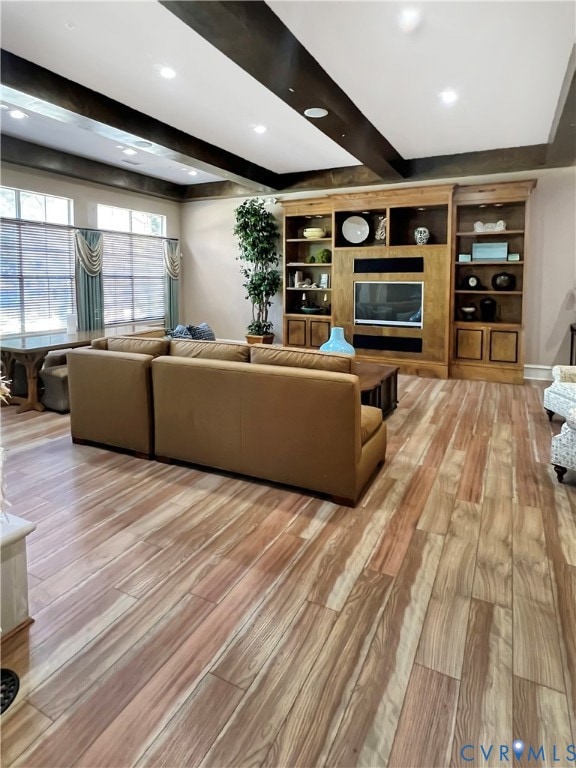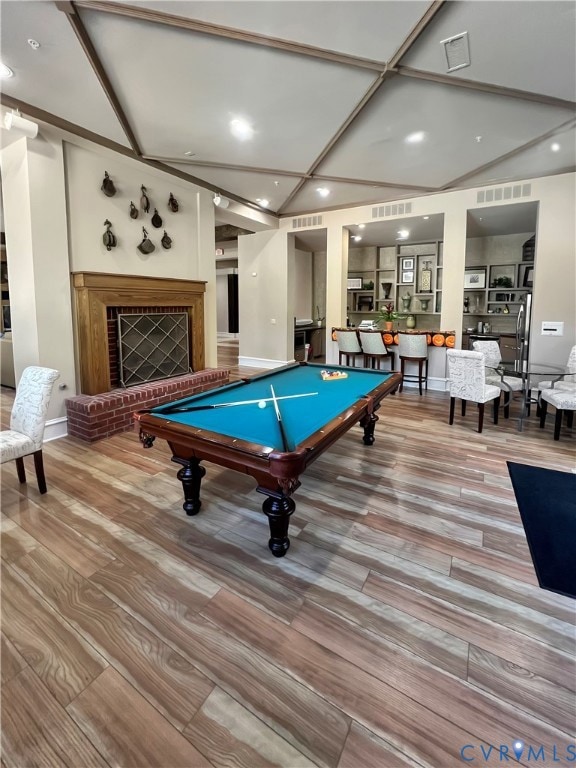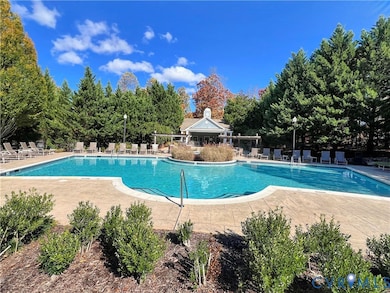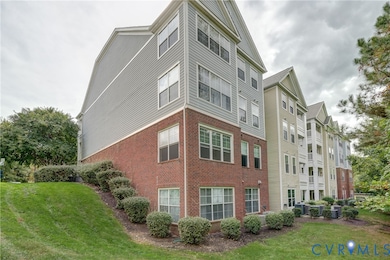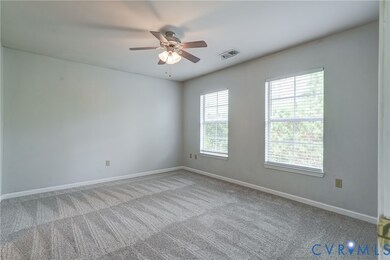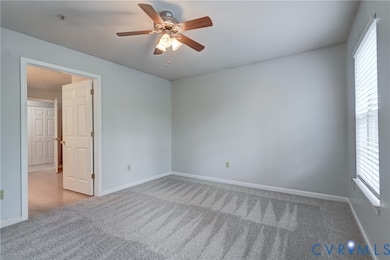734 Bristol Village Dr Unit 305 Midlothian, VA 23114
Estimated payment $1,604/month
Highlights
- Fitness Center
- In Ground Pool
- Transitional Architecture
- J B Watkins Elementary School Rated A-
- Clubhouse
- Bay Window
About This Home
Stylish Condo in Charter Colony — Move-In Ready with SO MANY Modern Updates! Welcome to 734 Bristol Village Drive, Unit 305 — a beautifully updated 1-bedroom condo with a spacious loft in the Charter Colony community. This bright and inviting home offers a large open living and dining area with soaring ceilings, perfect for both relaxing and entertaining. The kitchen features new waterproof laminate flooring, new microwave/hood vent, updated fixtures, and flows seamlessly into the living space. Upstairs, the versatile loft area provides the perfect spot for a home office or guest space. Recent updates include new carpet throughout, freshly painted walls and trim, new blinds, and new LED lighting in the kitchen, dining area, and stairway. The bathroom has been refreshed with new accessories including a towel rack, shower head, and toilet paper holder. A new custom bar area with shelving, adding charm and functionality. Community Clubhouse has a lounge with Couches, Fireplaces, TV, Pool Table, Kitchen & Bar, and a Pool. This home also includes a heated storage unit on the first floor — ideal for keeping your belongings organized year-round. Professionally cleaned and truly move-in ready, this condo combines comfort, convenience, and modern style in one of Midlothian’s most conveniently located communities.
Listing Agent
River City Elite Properties - Real Broker License #0225192124 Listed on: 10/13/2025
Property Details
Home Type
- Condominium
Est. Annual Taxes
- $1,736
Year Built
- Built in 2005
HOA Fees
- $253 Monthly HOA Fees
Home Design
- Transitional Architecture
- Brick Exterior Construction
- Slab Foundation
- Frame Construction
- Shingle Roof
- Composition Roof
- HardiePlank Type
Interior Spaces
- 1,140 Sq Ft Home
- 2-Story Property
- Ceiling Fan
- Bay Window
- Dining Area
Kitchen
- Electric Cooktop
- Microwave
- Dishwasher
- Laminate Countertops
Flooring
- Carpet
- Vinyl
Bedrooms and Bathrooms
- 1 Bedroom
- En-Suite Primary Bedroom
- Walk-In Closet
- 1 Full Bathroom
Parking
- Open Parking
- Parking Lot
Pool
- In Ground Pool
Schools
- Woolridge Elementary School
- Midlothian Middle School
- Midlothian High School
Utilities
- Central Air
- Heat Pump System
- Water Heater
Listing and Financial Details
- Assessor Parcel Number 727-70-31-93-500-275
Community Details
Overview
- Bristol Village @ Charter Colony Subdivision
Amenities
- Common Area
- Clubhouse
Recreation
- Fitness Center
- Community Pool
Map
Home Values in the Area
Average Home Value in this Area
Tax History
| Year | Tax Paid | Tax Assessment Tax Assessment Total Assessment is a certain percentage of the fair market value that is determined by local assessors to be the total taxable value of land and additions on the property. | Land | Improvement |
|---|---|---|---|---|
| 2025 | $1,744 | $195,100 | $28,000 | $167,100 |
| 2024 | $1,744 | $191,600 | $28,000 | $163,600 |
| 2023 | $1,573 | $172,900 | $24,000 | $148,900 |
| 2022 | $1,455 | $158,200 | $22,000 | $136,200 |
| 2021 | $1,374 | $143,800 | $20,000 | $123,800 |
| 2020 | $1,317 | $137,800 | $20,000 | $117,800 |
| 2019 | $1,201 | $126,400 | $20,000 | $106,400 |
| 2018 | $1,134 | $123,200 | $20,000 | $103,200 |
| 2017 | $1,090 | $112,800 | $20,000 | $92,800 |
| 2016 | $1,024 | $106,700 | $20,000 | $86,700 |
| 2015 | $949 | $98,900 | $20,000 | $78,900 |
| 2014 | $908 | $94,600 | $20,000 | $74,600 |
Property History
| Date | Event | Price | List to Sale | Price per Sq Ft |
|---|---|---|---|---|
| 11/10/2025 11/10/25 | Pending | -- | -- | -- |
| 10/13/2025 10/13/25 | For Sale | $229,000 | -- | $201 / Sq Ft |
Purchase History
| Date | Type | Sale Price | Title Company |
|---|---|---|---|
| Warranty Deed | $159,000 | Old Republic | |
| Warranty Deed | $174,000 | -- |
Mortgage History
| Date | Status | Loan Amount | Loan Type |
|---|---|---|---|
| Open | $126,400 | Credit Line Revolving | |
| Previous Owner | $174,000 | New Conventional |
Source: Central Virginia Regional MLS
MLS Number: 2528587
APN: 727-70-31-93-500-275
- 724 Bristol Village Dr Unit 303
- 737 Woodland Creek Way
- 721 Woodland Creek Way
- 614 Bristol Village Dr Unit 203
- 604 Bristol Village Dr Unit 303
- 604 Bristol Village Dr Unit 104
- 600 Fern Meadow Loop Unit 304
- 600 Fern Meadow Loop Unit 308
- 13924 Krim Point Rd
- 1301 Hawkins Wood Cir
- 450 Coalfield Rd
- 426 Coalfield Rd
- 440 Coalfield Rd
- 430 Coalfield Rd
- 14000 Briars Cir Unit 304
- 1118 Bach Ln
- 14010 Briars Cir Unit 204
- 14011 Briars Cir Unit 104
- 1201 Westwood Village Ln Unit 402
- 1040 Westwood Village Way Unit 302

