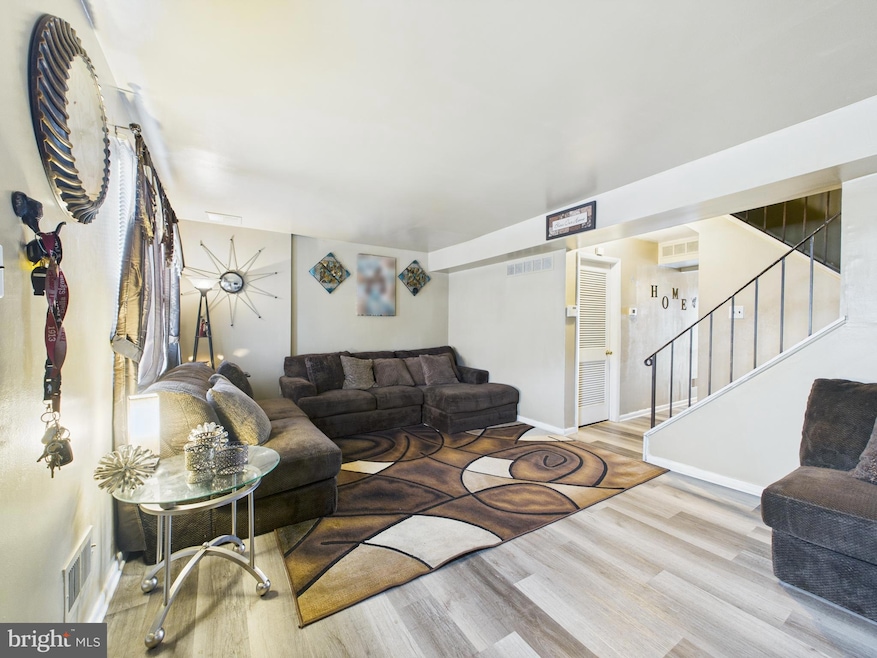
734 Kilgor Ct Newark, DE 19702
Bear NeighborhoodHighlights
- Colonial Architecture
- Eat-In Kitchen
- Living Room
- Cul-De-Sac
- Patio
- Shed
About This Home
As of June 2025Showings begin Thursday April 17th! Welcome to 734 Kilgor Court—a beautifully maintained 3-bedroom townhome nestled in a quiet cul-de-sac in Newark, DE. This spacious residence offers a thoughtful layout perfect for everyday living and entertaining.
Step into a bright, open-concept living and dining area filled with natural light and upgraded flooring throughout the main level. The functional kitchen features warm cabinetry, ample counter space, and flows effortlessly into the dining area—ideal for family dinners or casual brunches.
Upstairs, you’ll find three well-appointed bedrooms, including a generously sized primary with great closet space and a hall bath.
Outside, enjoy the fully fenced backyard that backs to mature trees—offering privacy and a peaceful retreat. There’s plenty of room for play, pets, or weekend BBQs.
Additional highlights include central air and heat, laundry room , a bonus den/flex space off the rear living area, and driveway/front yard space with excellent curb appeal. Located just minutes from Christiana Mall, major highways (I-95), University of Delaware, and local dining—this home is a commuter’s dream with neighborhood charm.
Whether you’re a first-time buyer or simply seeking a turnkey townhome, 734 Kilgor Court is the one for you!
Last Agent to Sell the Property
Realty One Group Restore License #RS0039005 Listed on: 04/16/2025

Townhouse Details
Home Type
- Townhome
Year Built
- Built in 1979
Lot Details
- 2,178 Sq Ft Lot
- Cul-De-Sac
HOA Fees
- $13 Monthly HOA Fees
Parking
- Driveway
Home Design
- Colonial Architecture
- Brick Exterior Construction
- Slab Foundation
- Shingle Roof
- Vinyl Siding
Interior Spaces
- 1,350 Sq Ft Home
- Property has 2 Levels
- Living Room
- Dining Room
- Eat-In Kitchen
- Laundry on main level
Flooring
- Wall to Wall Carpet
- Vinyl
Bedrooms and Bathrooms
- 3 Bedrooms
- En-Suite Primary Bedroom
- 1 Full Bathroom
Outdoor Features
- Patio
- Shed
Utilities
- Forced Air Heating and Cooling System
- Electric Water Heater
Community Details
- Glasgow Pines Subdivision
Listing and Financial Details
- Assessor Parcel Number 11-023.10-152
Ownership History
Purchase Details
Home Financials for this Owner
Home Financials are based on the most recent Mortgage that was taken out on this home.Purchase Details
Home Financials for this Owner
Home Financials are based on the most recent Mortgage that was taken out on this home.Similar Homes in the area
Home Values in the Area
Average Home Value in this Area
Purchase History
| Date | Type | Sale Price | Title Company |
|---|---|---|---|
| Deed | $109,900 | Stewart Title Guaranty Compa | |
| Deed | $82,000 | -- |
Mortgage History
| Date | Status | Loan Amount | Loan Type |
|---|---|---|---|
| Open | $43,040 | FHA | |
| Open | $133,815 | Unknown | |
| Closed | $109,900 | Purchase Money Mortgage | |
| Previous Owner | $79,500 | No Value Available |
Property History
| Date | Event | Price | Change | Sq Ft Price |
|---|---|---|---|---|
| 06/27/2025 06/27/25 | Sold | $245,000 | -2.0% | $181 / Sq Ft |
| 06/03/2025 06/03/25 | Pending | -- | -- | -- |
| 05/05/2025 05/05/25 | Price Changed | $250,000 | -3.8% | $185 / Sq Ft |
| 04/16/2025 04/16/25 | For Sale | $260,000 | +52.9% | $193 / Sq Ft |
| 11/01/2022 11/01/22 | Sold | $170,000 | 0.0% | $126 / Sq Ft |
| 08/17/2022 08/17/22 | Pending | -- | -- | -- |
| 07/30/2022 07/30/22 | For Sale | $170,000 | -- | $126 / Sq Ft |
Tax History Compared to Growth
Tax History
| Year | Tax Paid | Tax Assessment Tax Assessment Total Assessment is a certain percentage of the fair market value that is determined by local assessors to be the total taxable value of land and additions on the property. | Land | Improvement |
|---|---|---|---|---|
| 2024 | $1,696 | $38,600 | $5,700 | $32,900 |
| 2023 | $1,652 | $38,600 | $5,700 | $32,900 |
| 2022 | $1,640 | $38,600 | $5,700 | $32,900 |
| 2021 | $1,605 | $38,600 | $5,700 | $32,900 |
| 2020 | $1,561 | $38,600 | $5,700 | $32,900 |
| 2019 | $1,687 | $38,600 | $5,700 | $32,900 |
| 2018 | $1,354 | $38,600 | $5,700 | $32,900 |
| 2017 | $1,567 | $38,600 | $5,700 | $32,900 |
| 2016 | $1,771 | $38,600 | $5,700 | $32,900 |
| 2015 | $588 | $38,600 | $5,700 | $32,900 |
| 2014 | $1,087 | $38,600 | $5,700 | $32,900 |
Agents Affiliated with this Home
-
Jennifer Jones

Seller's Agent in 2025
Jennifer Jones
Realty One Group Restore
(267) 808-6699
1 in this area
66 Total Sales
-
Erin Curlett
E
Buyer's Agent in 2025
Erin Curlett
Bryan Realty Group
1 in this area
9 Total Sales
-
robert willis
r
Seller's Agent in 2022
robert willis
Red Brick Realty, LLC
(302) 353-0104
1 in this area
3 Total Sales
-
Rebecca Marsh

Buyer's Agent in 2022
Rebecca Marsh
Real Broker LLC
(609) 206-5114
1 in this area
11 Total Sales
Map
Source: Bright MLS
MLS Number: DENC2079640
APN: 11-023.10-152
- 16 Barberry Ct Unit A016
- 6 Heather Place
- 23 Barberry Ct
- 2 Hawkesbury Ct
- 2 Kildoon Dr
- 77 Mahopac Dr
- 208 Yosemite Dr
- 116 Lake Arrowhead Cir
- 220 Lake Arrowhead Cir
- 1791 Pulaski Hwy
- 112 Wimbledon Ct
- 7 Forest Glen Ct
- 6 Pimlico Ln
- 915 Rue Madora
- 10 Bradley Dr
- 214 Vercelli Dr
- 4 Monferrato Ct
- 692 Corsica Ave
- 5 W Samantha Ct
- 528 Vincent Ln Unit 103






