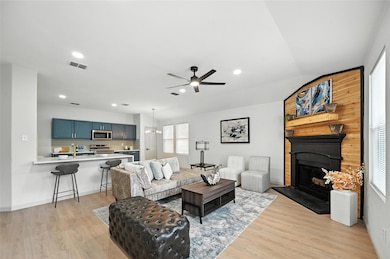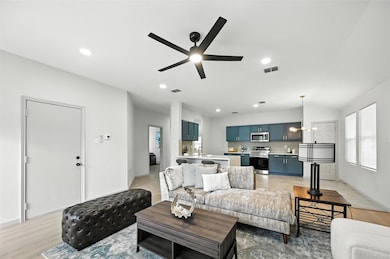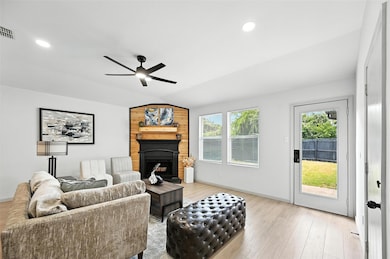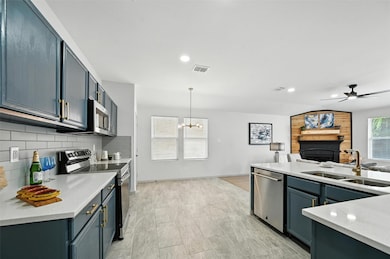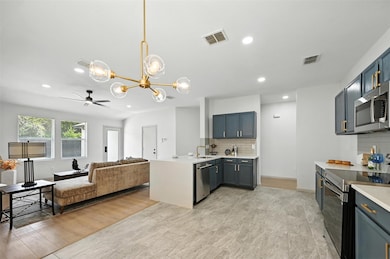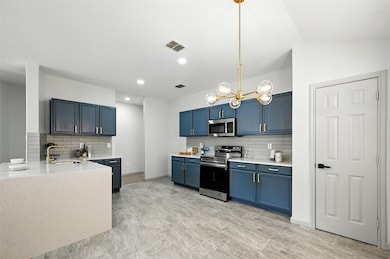
734 Mission Ln Lancaster, TX 75146
Millbrook NeighborhoodEstimated payment $2,285/month
Highlights
- Popular Property
- Granite Countertops
- Eat-In Kitchen
- Traditional Architecture
- 2 Car Attached Garage
- Double Vanity
About This Home
This beautifully renovated home blends modern updates with timeless character. Featuring 3 bedrooms, 2 bathrooms, and two distinct living areas, the layout is both functional and inviting. Recent updates include all-new interior and exterior paint, flooring throughout, modern light fixtures, and fully redesigned kitchen and bathrooms.
The open-concept living spaces are filled with natural light, while the kitchen showcases quartz countertops, refinished cabinetry, stainless steel appliances, gold hardware, and ample storage. An oversized island with a waterfall edge adds additional seating and serves as a stunning focal point.
The spacious primary suite offers a luxurious ensuite bathroom complete with a walk-in shower, separate tub, double vanities, and a generous walk-in closet.
Outside, the private, fenced backyard features an open patio and a convenient storage shed for tools and yard equipment.
Welcome home!
Home Details
Home Type
- Single Family
Est. Annual Taxes
- $6,854
Year Built
- Built in 2006
Lot Details
- 5,140 Sq Ft Lot
- Lot Dimensions are 103x50
- Privacy Fence
- Landscaped
- Few Trees
Parking
- 2 Car Attached Garage
- 2 Carport Spaces
- Driveway
- On-Street Parking
Home Design
- Traditional Architecture
- Brick Exterior Construction
- Slab Foundation
- Composition Roof
Interior Spaces
- 1,889 Sq Ft Home
- 1-Story Property
- Chandelier
- Wood Burning Fireplace
- Window Treatments
- Fire and Smoke Detector
Kitchen
- Eat-In Kitchen
- Electric Range
- Microwave
- Dishwasher
- Granite Countertops
- Disposal
Flooring
- Laminate
- Ceramic Tile
Bedrooms and Bathrooms
- 3 Bedrooms
- Walk-In Closet
- 2 Full Bathrooms
- Double Vanity
Outdoor Features
- Patio
- Rain Gutters
Schools
- Rolling Hills Elementary School
- Lancaster High School
Utilities
- Central Heating and Cooling System
Community Details
- Millbrook East Ph 01 Subdivision
Listing and Financial Details
- Legal Lot and Block 45 / 11
- Assessor Parcel Number 36068050110450000
Map
Home Values in the Area
Average Home Value in this Area
Tax History
| Year | Tax Paid | Tax Assessment Tax Assessment Total Assessment is a certain percentage of the fair market value that is determined by local assessors to be the total taxable value of land and additions on the property. | Land | Improvement |
|---|---|---|---|---|
| 2024 | $4,638 | $290,180 | $60,000 | $230,180 |
| 2023 | $4,638 | $290,180 | $60,000 | $230,180 |
| 2022 | $6,349 | $240,540 | $50,000 | $190,540 |
| 2021 | $5,701 | $199,610 | $40,000 | $159,610 |
| 2020 | $5,238 | $176,980 | $35,000 | $141,980 |
| 2019 | $5,405 | $176,980 | $35,000 | $141,980 |
| 2018 | $4,625 | $150,950 | $30,000 | $120,950 |
| 2017 | $4,300 | $140,430 | $30,000 | $110,430 |
| 2016 | $3,752 | $122,540 | $20,000 | $102,540 |
| 2015 | $2,559 | $112,020 | $20,000 | $92,020 |
| 2014 | $2,559 | $93,770 | $20,000 | $73,770 |
Property History
| Date | Event | Price | Change | Sq Ft Price |
|---|---|---|---|---|
| 07/10/2025 07/10/25 | For Sale | $309,900 | -- | $164 / Sq Ft |
Purchase History
| Date | Type | Sale Price | Title Company |
|---|---|---|---|
| Deed | -- | None Listed On Document | |
| Quit Claim Deed | -- | None Available | |
| Quit Claim Deed | -- | None Available | |
| Vendors Lien | -- | Stnt |
Mortgage History
| Date | Status | Loan Amount | Loan Type |
|---|---|---|---|
| Open | $232,500 | Construction | |
| Previous Owner | $100,160 | Purchase Money Mortgage |
Similar Homes in Lancaster, TX
Source: North Texas Real Estate Information Systems (NTREIS)
MLS Number: 20994159
APN: 36068050110450000
- 1936 Encino Dr
- 609 Chapman Dr
- 850 Smokey Oak St
- 653 N Bluegrove Rd
- 1378 Greenbriar Ln
- 702 Rawlins Dr
- 1317 Harbor Ct
- 1326 Rosewood Ln
- 1319 Oakbrook St
- 1330 Mercury Ln
- 2230 Bridle Path Dr
- 1313 Oakbluff Dr
- 711 Fox Glen Rd
- 1426 Oakbrook St
- 243 Haywood Cir
- 738 Mill Creek Rd
- 742 Mill Creek Rd
- 1133 Rosewood Ln
- 603 Zollman Ct
- 215 N Houston School Rd
- 706 Mission Ln
- 762 Mission Ln
- 1920 Rosa Parks Blvd
- 616 Mission Ln
- 1922 Jasmine Dr
- 1806 Jasmine Dr
- 1362 Meadow Creek Dr
- 1378 Southridge Dr
- 1470 Waldrop Dr
- 1408 Chapman Dr
- 607 Pewitt Ln
- 1283 Alhambra Dr
- 1255 W Pleasant Run Rd
- 1000 River Bend Dr
- 1000 River Bend Dr Unit A1-0288
- 1000 River Bend Dr Unit A2-1302
- 1000 River Bend Dr Unit B3-0209
- 1000 River Bend Dr Unit B2-0203
- 1000 River Bend Dr Unit B2-0198
- 1000 River Bend Dr Unit B2-0262

