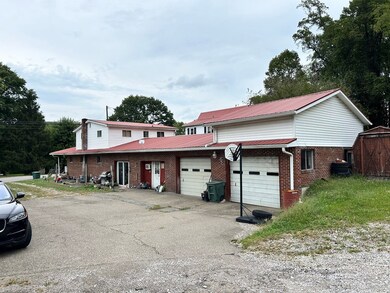
734 N 4th Ave Paden City, WV 26159
Highlights
- Cape Cod Architecture
- Main Floor Primary Bedroom
- Workshop
- Wood Flooring
- Breakfast Area or Nook
- Separate Outdoor Workshop
About This Home
As of May 2025Great location, large double lot with extra garage space is now available. This home features first floor living with the primary bedroom, bath and laundry on the first floor. There are 3 other bedrooms with hardwood floor on the second floor along with a bathroom. The family room includes a half bath, the large 2 bay garage has an office attached that was an auto body shop. The garage includes the car lift. The property is ready for you to make updates to personalize it and make it your own, it also features a large yard that could be used for parking or playing. All measurements are approximate. Call today for your private showing.
Last Agent to Sell the Property
THA Realty Brokerage Email: 3047714754, brianf@tharealty.com License #WV0020944 Listed on: 09/25/2024
Home Details
Home Type
- Single Family
Est. Annual Taxes
- $574
Year Built
- Built in 1910
Lot Details
- 7,754 Sq Ft Lot
- Privacy Fence
- Landscaped
- Level Lot
- 95.1
Home Design
- Cape Cod Architecture
- Block Foundation
- Metal Roof
- Vinyl Siding
Interior Spaces
- 2,507 Sq Ft Home
- 1.5-Story Property
- Family Room Downstairs
- Living Room
- Workshop
- Basement Cellar
- Laundry on main level
Kitchen
- Breakfast Area or Nook
- Range
Flooring
- Wood
- Carpet
- Ceramic Tile
- Vinyl
Bedrooms and Bathrooms
- 4 Bedrooms
- Primary Bedroom on Main
- Bathroom on Main Level
Parking
- Attached Garage
- Driveway
- Open Parking
Outdoor Features
- Patio
- Separate Outdoor Workshop
- Outbuilding
- Porch
Utilities
- Forced Air Heating and Cooling System
- Heating System Uses Natural Gas
- Gas Water Heater
Listing and Financial Details
- Assessor Parcel Number 95
Similar Home in Paden City, WV
Home Values in the Area
Average Home Value in this Area
Mortgage History
| Date | Status | Loan Amount | Loan Type |
|---|---|---|---|
| Closed | $103,500 | New Conventional |
Property History
| Date | Event | Price | Change | Sq Ft Price |
|---|---|---|---|---|
| 05/16/2025 05/16/25 | Sold | $115,000 | 0.0% | $46 / Sq Ft |
| 03/19/2025 03/19/25 | Pending | -- | -- | -- |
| 03/07/2025 03/07/25 | For Sale | $115,000 | 0.0% | $46 / Sq Ft |
| 01/02/2025 01/02/25 | Pending | -- | -- | -- |
| 10/31/2024 10/31/24 | Price Changed | $115,000 | -8.0% | $46 / Sq Ft |
| 09/25/2024 09/25/24 | For Sale | $125,000 | -- | $50 / Sq Ft |
Tax History Compared to Growth
Tax History
| Year | Tax Paid | Tax Assessment Tax Assessment Total Assessment is a certain percentage of the fair market value that is determined by local assessors to be the total taxable value of land and additions on the property. | Land | Improvement |
|---|---|---|---|---|
| 2024 | $574 | $62,280 | $2,520 | $59,760 |
| 2023 | $265 | $9,500 | $570 | $8,930 |
| 2022 | $714 | $50,990 | $1,620 | $49,370 |
| 2021 | $252 | $49,560 | $1,620 | $47,940 |
| 2020 | $316 | $11,280 | $540 | $10,740 |
| 2019 | $312 | $11,140 | $680 | $10,460 |
| 2018 | $305 | $10,920 | $750 | $10,170 |
| 2017 | $568 | $40,700 | $2,250 | $38,450 |
| 2016 | $0 | $40,480 | $2,700 | $37,780 |
Agents Affiliated with this Home
-
Brian Feldmeier

Seller's Agent in 2025
Brian Feldmeier
THA Realty
(304) 771-4754
21 in this area
199 Total Sales
-
Sara Cool

Buyer's Agent in 2025
Sara Cool
CityWide Realty -New Martinsville
(304) 771-1138
30 in this area
182 Total Sales
Map
Source: Wheeling Board of REALTORS®
MLS Number: 137295
APN: 10-4-00950001
- 731 N 4th Ave
- 705 N 7th Ave
- 713 N 8th Ave
- 711 N 8th Ave
- 914 Meadow Heights
- 617 N 7th Ave
- 604 N 7th Ave
- 312 N 1st Ave
- 301 E Main St
- 2 lots Main St
- 36577 State Route 7
- 0 S 4th Ave Unit 5129922
- 37031 Muskingum St
- 425 S 3rd Ave
- 37370 5th Ave
- 4538 Veterans Hwy
- 48375 Benwood Rd
- 34827 Ohio 7
- 80 Peggy Ln
- 34625 State Route 7






