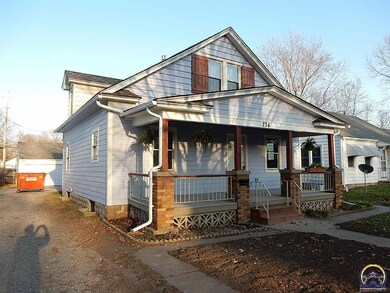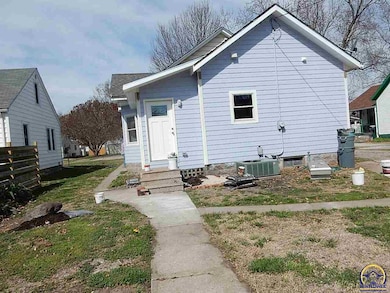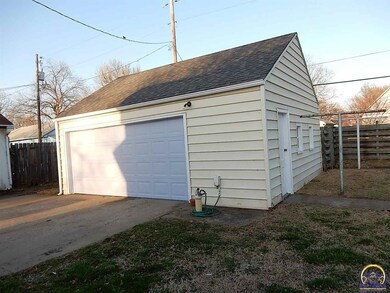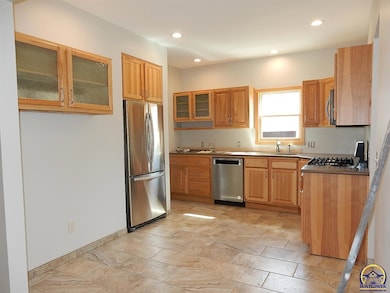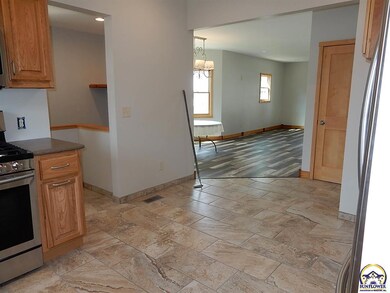
734 NE Poplar St Topeka, KS 66616
Oakland NeighborhoodHighlights
- No HOA
- Forced Air Heating and Cooling System
- Combination Dining and Living Room
- 2 Car Detached Garage
- Laundry Room
- Paved or Partially Paved Lot
About This Home
As of July 2018A real beauty! Oakland 1.5 story with 3br,2ba,bsmt and double detached garage- Open the front door to this breath- taking interior- open LR/DR and kitchen plan with super appeal! This property is priced to sell quickly!
Last Agent to Sell the Property
Capitol City Real Estate License #BR00022068 Listed on: 04/13/2018
Last Buyer's Agent
House Non Member
SUNFLOWER ASSOCIATION OF REALT
Home Details
Home Type
- Single Family
Est. Annual Taxes
- $1,106
Year Built
- Built in 1920
Lot Details
- Lot Dimensions are 50x127
- Paved or Partially Paved Lot
Parking
- 2 Car Detached Garage
Home Design
- Frame Construction
- Composition Roof
- Vinyl Siding
- Stick Built Home
Interior Spaces
- 1,721 Sq Ft Home
- 1.5-Story Property
- Combination Dining and Living Room
- Carpet
- Basement
- Block Basement Construction
Kitchen
- Gas Range
- Microwave
- Dishwasher
- Disposal
Bedrooms and Bathrooms
- 3 Bedrooms
- 2 Full Bathrooms
Laundry
- Laundry Room
- Laundry on main level
Schools
- State Street Elementary School
- Chase Middle School
- Highland Park High School
Utilities
- Forced Air Heating and Cooling System
Community Details
- No Home Owners Association
- John Norton 2Nd Subdivision
Listing and Financial Details
- Assessor Parcel Number 1082803002007000
Ownership History
Purchase Details
Home Financials for this Owner
Home Financials are based on the most recent Mortgage that was taken out on this home.Purchase Details
Purchase Details
Purchase Details
Home Financials for this Owner
Home Financials are based on the most recent Mortgage that was taken out on this home.Similar Homes in Topeka, KS
Home Values in the Area
Average Home Value in this Area
Purchase History
| Date | Type | Sale Price | Title Company |
|---|---|---|---|
| Warranty Deed | -- | Alpha Title Llc | |
| Warranty Deed | -- | Alpha Title Llc | |
| Warranty Deed | -- | Alpha Title Llc | |
| Interfamily Deed Transfer | -- | Accommodation | |
| Executors Deed | $60,000 | Alpha Title Llc |
Property History
| Date | Event | Price | Change | Sq Ft Price |
|---|---|---|---|---|
| 07/05/2018 07/05/18 | Sold | -- | -- | -- |
| 06/13/2018 06/13/18 | Pending | -- | -- | -- |
| 05/29/2018 05/29/18 | Price Changed | $114,950 | -4.2% | $67 / Sq Ft |
| 04/13/2018 04/13/18 | For Sale | $119,950 | +64.3% | $70 / Sq Ft |
| 12/15/2014 12/15/14 | Sold | -- | -- | -- |
| 12/03/2014 12/03/14 | Pending | -- | -- | -- |
| 07/29/2014 07/29/14 | For Sale | $73,000 | -- | $60 / Sq Ft |
Tax History Compared to Growth
Tax History
| Year | Tax Paid | Tax Assessment Tax Assessment Total Assessment is a certain percentage of the fair market value that is determined by local assessors to be the total taxable value of land and additions on the property. | Land | Improvement |
|---|---|---|---|---|
| 2025 | $2,491 | $18,420 | -- | -- |
| 2023 | $2,491 | $15,877 | $0 | $0 |
| 2022 | $2,160 | $14,566 | $0 | $0 |
| 2021 | $2,093 | $13,364 | $0 | $0 |
| 2020 | $2,028 | $13,101 | $0 | $0 |
| 2019 | $1,980 | $12,720 | $0 | $0 |
| 2018 | $361 | $2,554 | $0 | $0 |
| 2017 | $1,106 | $7,211 | $0 | $0 |
| 2014 | $1,266 | $8,131 | $0 | $0 |
Agents Affiliated with this Home
-
Vivian Kane

Seller's Agent in 2018
Vivian Kane
Capitol City Real Estate
(785) 640-7204
66 in this area
193 Total Sales
-
H
Buyer's Agent in 2018
House Non Member
SUNFLOWER ASSOCIATION OF REALT
-
Deborah Swank

Seller's Agent in 2014
Deborah Swank
Platinum Realty LLC
(785) 845-4115
1 in this area
42 Total Sales
Map
Source: Sunflower Association of REALTORS®
MLS Number: 200555
APN: 108-28-0-30-02-007-000
- 919 NE Green St
- 1400 NE Sardou Ave
- 615 NE Freeman Ave
- 1032 NE Green St
- 424 NE Green St
- 447 NE Freeman Ave
- 406 NE Ohio Ave
- 539 NE Scotland Ave
- 418 NE Emmett St
- 1142 NE Wabash Ave
- 537 NE Lake St
- 205 NE Freeman Ave
- 545 NE Sardou Ave
- 1406 NE Quincy St
- 317 SE Liberty St
- 206 SE Klein St
- 428 SE Gray St
- 501 SE Davies St
- 505 SE Lamar St
- 1320 NW Central Ave

