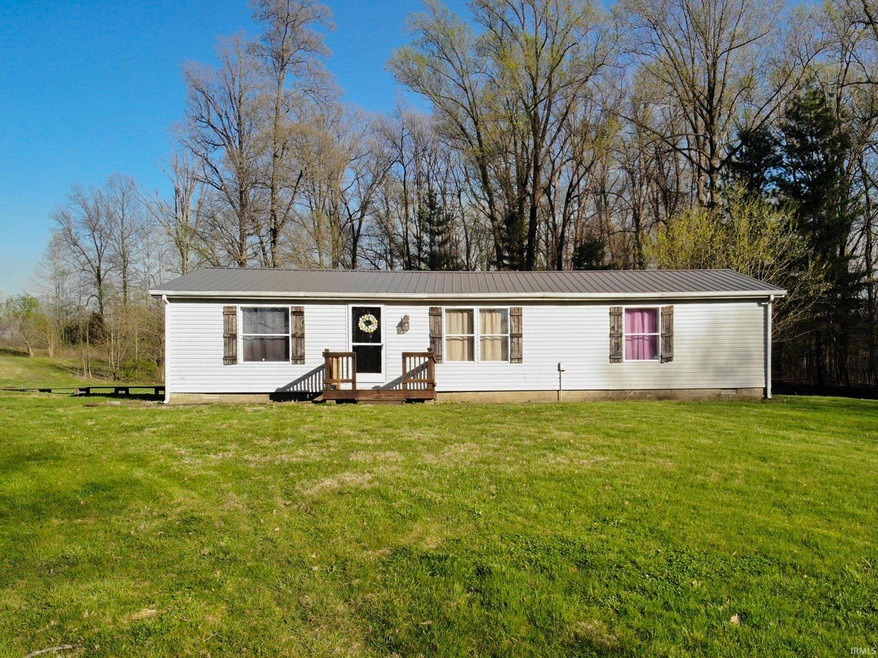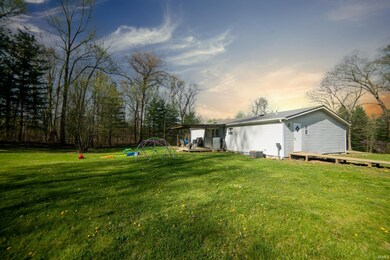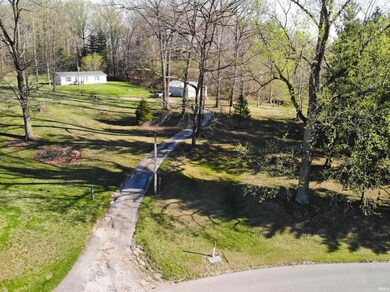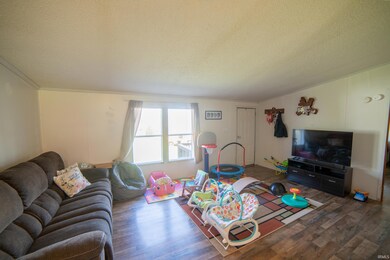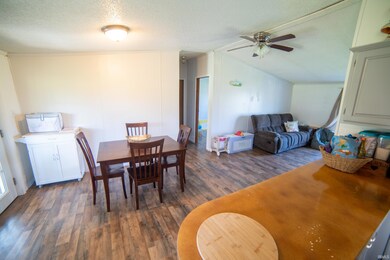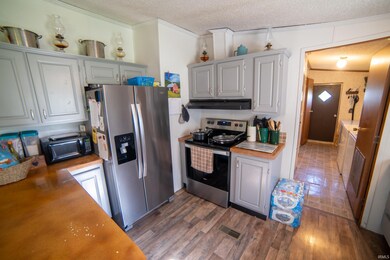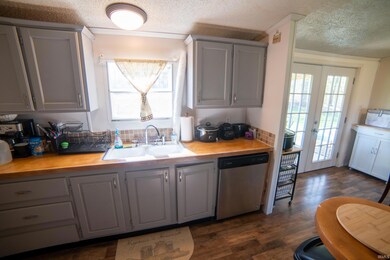
734 Old Highway 60 W Mitchell, IN 47446
Highlights
- Primary Bedroom Suite
- Community Fire Pit
- Eat-In Kitchen
- Utility Room in Garage
- 2 Car Detached Garage
- Double Vanity
About This Home
As of May 2023WELCOME HOME to your THREE bedroom, TWO bathroom MINI-FARM on just over FOUR acres! You will love the curb appeal and space as you pull down your long driveway surrounded by plenty of yard space. Stroll into the front door and appreciate the open concept living room, dining room, and kitchen with lots of natural lighting to enjoy the beautiful country views. Kitchen comes complete with appliances as well as the washer and dryer are included. This home offers the desirable split bedroom floor plan with the master suite on one side and the two bedrooms and another full bathroom on the other side of the home. You will love the outdoor living space with plenty of room for the kiddos and critters as well as two detached buildings perfect for the outdoor hobbies and storage. Home has had many updates including: metal roof, flooring, faucets, kitchen appliances, french doors, paint, trim, and so much more. Home comes complete with not only appliances, washer, and dryer, but also a one year HSA Home Warranty with Buyer Seven Star Upgrade. Utility averages are: Orange County REMC ($250/month), South Lawrence Water ($35/month), and RTC Fiber Internet available. Check this beautiful property out TODAY!
Property Details
Home Type
- Manufactured Home
Est. Annual Taxes
- $781
Year Built
- Built in 1993
Lot Details
- 4.08 Acre Lot
- Rural Setting
- Landscaped
- Irregular Lot
Parking
- 2 Car Detached Garage
- Garage Door Opener
- Gravel Driveway
Home Design
- Metal Roof
- Vinyl Construction Material
Interior Spaces
- 1,248 Sq Ft Home
- 1-Story Property
- Ceiling Fan
- Utility Room in Garage
- Laundry on main level
- Laminate Flooring
- Crawl Space
- Fire and Smoke Detector
Kitchen
- Eat-In Kitchen
- Breakfast Bar
- Laminate Countertops
Bedrooms and Bathrooms
- 3 Bedrooms
- Primary Bedroom Suite
- Walk-In Closet
- 2 Full Bathrooms
- Double Vanity
Outdoor Features
- Covered Deck
Schools
- Burris/Hatfield Elementary School
- Mitchell Middle School
- Mitchell High School
Utilities
- Forced Air Heating and Cooling System
- Heating System Uses Wood
- Private Sewer
- Cable TV Available
Community Details
- Community Fire Pit
Listing and Financial Details
- Home warranty included in the sale of the property
- Assessor Parcel Number 47-14-03-300-023.000-004
Ownership History
Purchase Details
Home Financials for this Owner
Home Financials are based on the most recent Mortgage that was taken out on this home.Purchase Details
Similar Homes in Mitchell, IN
Home Values in the Area
Average Home Value in this Area
Purchase History
| Date | Type | Sale Price | Title Company |
|---|---|---|---|
| Warranty Deed | -- | None Available | |
| Warranty Deed | $79,000 | Salem Title Corp | |
| Deed | $79,000 | Salem Title Corp |
Mortgage History
| Date | Status | Loan Amount | Loan Type |
|---|---|---|---|
| Open | $88,350 | New Conventional |
Property History
| Date | Event | Price | Change | Sq Ft Price |
|---|---|---|---|---|
| 05/08/2023 05/08/23 | Sold | $174,000 | +5.5% | $139 / Sq Ft |
| 04/13/2023 04/13/23 | For Sale | $165,000 | +77.4% | $132 / Sq Ft |
| 02/11/2020 02/11/20 | Sold | $93,000 | -11.3% | $75 / Sq Ft |
| 12/17/2019 12/17/19 | Price Changed | $104,900 | -4.5% | $84 / Sq Ft |
| 11/07/2019 11/07/19 | For Sale | $109,900 | +33.2% | $88 / Sq Ft |
| 09/05/2017 09/05/17 | Sold | $82,488 | -14.9% | $66 / Sq Ft |
| 07/08/2017 07/08/17 | Pending | -- | -- | -- |
| 10/17/2016 10/17/16 | For Sale | $96,900 | -- | $78 / Sq Ft |
Tax History Compared to Growth
Tax History
| Year | Tax Paid | Tax Assessment Tax Assessment Total Assessment is a certain percentage of the fair market value that is determined by local assessors to be the total taxable value of land and additions on the property. | Land | Improvement |
|---|---|---|---|---|
| 2024 | $1,133 | $151,600 | $33,600 | $118,000 |
| 2023 | $920 | $120,200 | $32,500 | $87,700 |
| 2022 | $781 | $114,200 | $31,700 | $82,500 |
| 2021 | $663 | $94,300 | $27,900 | $66,400 |
| 2020 | $652 | $89,800 | $26,700 | $63,100 |
| 2019 | $630 | $87,100 | $26,000 | $61,100 |
| 2018 | $632 | $86,800 | $25,500 | $61,300 |
| 2017 | $600 | $84,300 | $24,900 | $59,400 |
| 2016 | $592 | $84,300 | $24,300 | $60,000 |
| 2014 | $612 | $83,000 | $23,300 | $59,700 |
Agents Affiliated with this Home
-

Seller's Agent in 2023
Natasha Johns
Williams Carpenter Realtors
(812) 345-2795
586 Total Sales
-

Buyer's Agent in 2023
Matthew Corey
Williams Carpenter Realtors
(812) 583-2274
322 Total Sales
-

Seller's Agent in 2017
Susan Wykoff
Williams Carpenter Realtors
(812) 278-6805
41 Total Sales
-

Buyer's Agent in 2017
Debra Suddarth
Suddarth & Company
(812) 583-1431
180 Total Sales
Map
Source: Indiana Regional MLS
MLS Number: 202311205
APN: 47-14-03-300-023.000-004
- 7441 State Road 60 W
- 730 Thompson Ln
- 6308 State Road 60 W
- 1439 Spice Valley Rd
- 809 Old 4 Points Rd
- 122 Pleasant View Dr
- 1211 W Main St
- 1206 W Brook St
- 1120 W Oak St
- 1120 Maple St
- 391 Hel Mar Dr
- 154 Indiana 60
- 176 State Road 60 E
- 921 W Brook St
- 844 W Frank St
- 415 S 9th St
- 625 S 8th St
- 1336 N 9th St
- 1135 N 9th St
- 420 N 8th St
