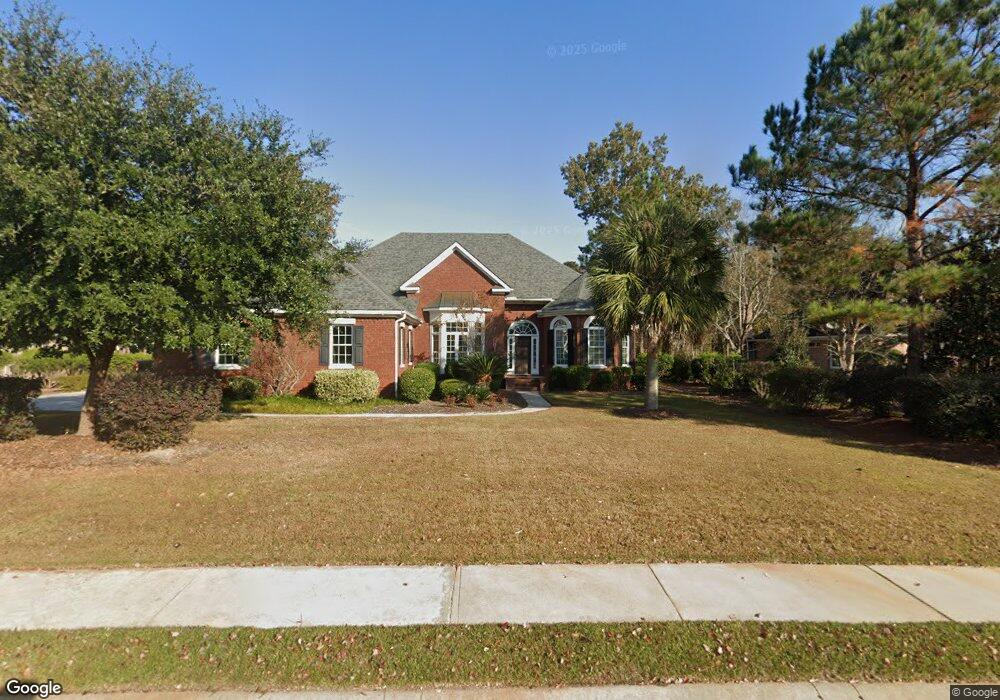734 Southbridge Blvd Savannah, GA 31405
Southbridge NeighborhoodEstimated Value: $777,012 - $848,000
4
Beds
4
Baths
4,012
Sq Ft
$202/Sq Ft
Est. Value
About This Home
This home is located at 734 Southbridge Blvd, Savannah, GA 31405 and is currently estimated at $809,003, approximately $201 per square foot. 734 Southbridge Blvd is a home located in Chatham County with nearby schools including Gould Elementary School and West Chatham Middle School.
Ownership History
Date
Name
Owned For
Owner Type
Purchase Details
Closed on
Jun 10, 2022
Sold by
Schooley Richard L
Bought by
Schwear Daisha Nicole Catherin and Schwear Nicholas Ryan
Current Estimated Value
Home Financials for this Owner
Home Financials are based on the most recent Mortgage that was taken out on this home.
Original Mortgage
$554,800
Outstanding Balance
$526,531
Interest Rate
5.3%
Mortgage Type
New Conventional
Estimated Equity
$282,472
Purchase Details
Closed on
Feb 3, 2006
Sold by
Not Provided
Bought by
Schooley Richard L and Schooley Carmen
Home Financials for this Owner
Home Financials are based on the most recent Mortgage that was taken out on this home.
Original Mortgage
$380,000
Interest Rate
5.75%
Mortgage Type
New Conventional
Create a Home Valuation Report for This Property
The Home Valuation Report is an in-depth analysis detailing your home's value as well as a comparison with similar homes in the area
Home Values in the Area
Average Home Value in this Area
Purchase History
| Date | Buyer | Sale Price | Title Company |
|---|---|---|---|
| Schwear Daisha Nicole Catherin | $693,500 | -- | |
| Schooley Richard L | $475,000 | -- | |
| Schooley Richard L | $475,000 | -- |
Source: Public Records
Mortgage History
| Date | Status | Borrower | Loan Amount |
|---|---|---|---|
| Open | Schwear Daisha Nicole Catherin | $554,800 | |
| Previous Owner | Schooley Richard L | $380,000 | |
| Previous Owner | Schooley Richard L | $47,450 |
Source: Public Records
Tax History Compared to Growth
Tax History
| Year | Tax Paid | Tax Assessment Tax Assessment Total Assessment is a certain percentage of the fair market value that is determined by local assessors to be the total taxable value of land and additions on the property. | Land | Improvement |
|---|---|---|---|---|
| 2025 | $7,080 | $264,000 | $48,000 | $216,000 |
| 2024 | $7,080 | $262,240 | $48,000 | $214,240 |
| 2023 | $6,172 | $244,880 | $48,000 | $196,880 |
| 2022 | $5,944 | $204,280 | $38,000 | $166,280 |
| 2021 | $6,076 | $173,760 | $30,400 | $143,360 |
| 2020 | $6,310 | $169,600 | $30,400 | $139,200 |
| 2019 | $6,431 | $179,760 | $30,400 | $149,360 |
| 2018 | $5,130 | $174,000 | $30,400 | $143,600 |
| 2017 | $5,026 | $159,680 | $30,400 | $129,280 |
| 2016 | $5,069 | $157,920 | $30,400 | $127,520 |
| 2015 | $6,459 | $198,280 | $30,400 | $167,880 |
| 2014 | $9,560 | $200,920 | $0 | $0 |
Source: Public Records
Map
Nearby Homes
- 32 Weatherby Cir
- 103 Sabal Ln
- 39 Grand Lake Cir
- 765 Southbridge Blvd
- 119 Greenview Dr
- 902 Woodside Crossing
- 618 Southbridge Blvd
- 0 Woodside Cove
- 141 Jepson Way
- 12 Amberwood Cir
- 145 Kraft Kove
- 104 Classic Dr
- 1001 Easthaven Blvd
- 17 Blues Dr
- 13 Blues Dr
- 128 Melody Dr
- 135 Melody Dr
- 29 Jazz Dr
- 22 Blues Dr
- 109 Windrush Pines
- 732 Southbridge Blvd
- 736 Southbridge Blvd
- 735 Southbridge Blvd
- 733 Southbridge Blvd
- 738 Southbridge Blvd
- 737 Southbridge Blvd
- 2 Jasmine Crossing
- 4 Jasmine Crossing
- 106 Southernwood Place
- 739 Southbridge Blvd
- 104 Southernwood Place
- 740 Southbridge Blvd
- 102 Southernwood Place
- 108 Southernwood Place
- 6 Jasmine Crossing
- 8 Jasmine Crossing
- 741 Southbridge Blvd
- 9 Weatherby Cir
- 11 Weatherby Cir
- 110 Southernwood Place
