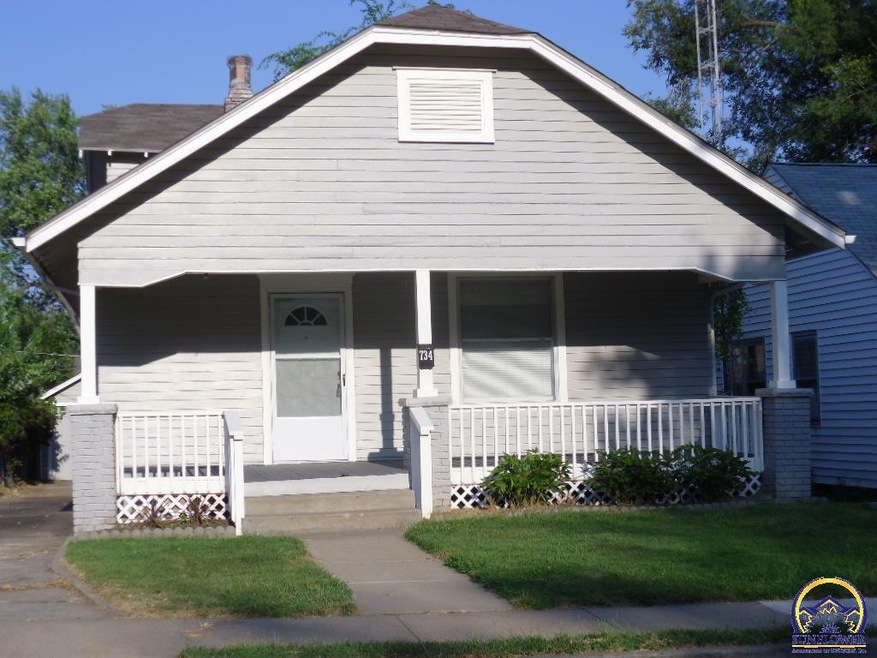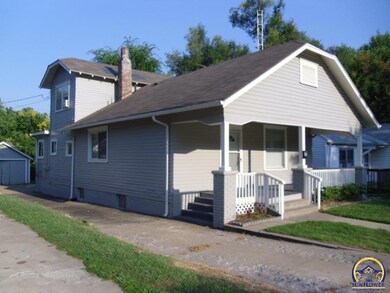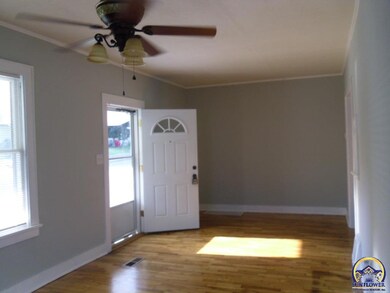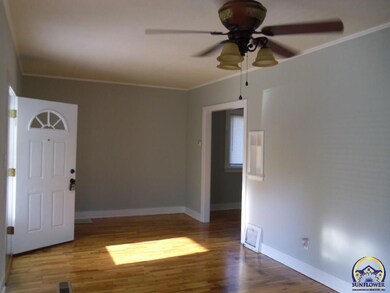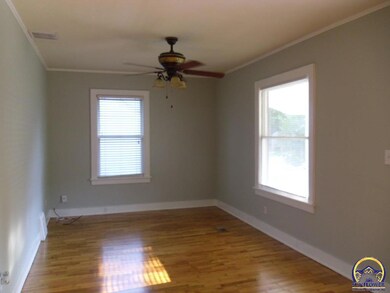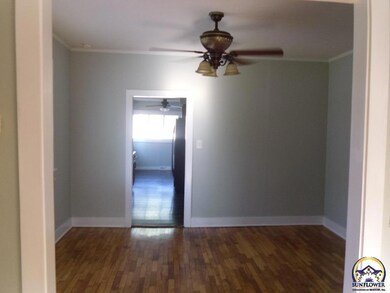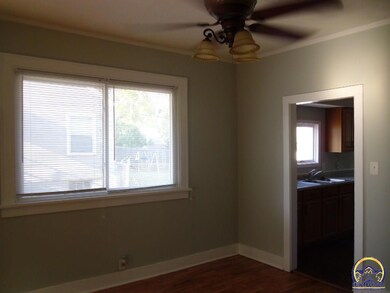
734 SW Randolph Ave Topeka, KS 66606
Central Topeka NeighborhoodHighlights
- Deck
- Main Floor Primary Bedroom
- Covered patio or porch
- Wood Flooring
- Separate Formal Living Room
- Formal Dining Room
About This Home
As of October 2020Here's the perfect 1st time homebuyer house with 3 bedrooms. Master on main with its own master bath. 2nd full bath on main. 1st floor laundry. Formal DR plus huge eat in kitchen w/appliances. Newly finished hardwood floors, new laminate floors, 2 yo carpet in the 2 upstairs bedrooms. New paint inside and out. New deck and house is getting new roof prior to closing! New water heater being installed as well. Covered front porch. Wonderful neighborhood just minutes to I-70 and close to shopping. See it today!
Last Agent to Sell the Property
Stone & Story RE Group, LLC License #00230927 Listed on: 08/27/2020
Last Buyer's Agent
Karey Brown
EXP Realty, LLC License #BR00219829

Home Details
Home Type
- Single Family
Est. Annual Taxes
- $1,602
Year Built
- Built in 1935
Lot Details
- Lot Dimensions are 38 x 135
- Chain Link Fence
- Paved or Partially Paved Lot
Parking
- 1 Car Detached Garage
Home Design
- Frame Construction
- Architectural Shingle Roof
- Stick Built Home
Interior Spaces
- 1,409 Sq Ft Home
- Thermal Pane Windows
- Separate Formal Living Room
- Formal Dining Room
- Utility Room
- Laundry on main level
- Unfinished Basement
- Stone or Rock in Basement
- Storm Windows
Kitchen
- Eat-In Kitchen
- Electric Range
- Microwave
- Dishwasher
- Disposal
Flooring
- Wood
- Carpet
Bedrooms and Bathrooms
- 3 Bedrooms
- Primary Bedroom on Main
- Bathroom on Main Level
- 2 Bathrooms
Outdoor Features
- Deck
- Covered patio or porch
Schools
- Lowman Hill Elementary School
- Landon Middle School
- Topeka High School
Utilities
- Forced Air Heating and Cooling System
- Gas Water Heater
- Cable TV Available
Ownership History
Purchase Details
Home Financials for this Owner
Home Financials are based on the most recent Mortgage that was taken out on this home.Purchase Details
Home Financials for this Owner
Home Financials are based on the most recent Mortgage that was taken out on this home.Purchase Details
Purchase Details
Home Financials for this Owner
Home Financials are based on the most recent Mortgage that was taken out on this home.Purchase Details
Purchase Details
Home Financials for this Owner
Home Financials are based on the most recent Mortgage that was taken out on this home.Purchase Details
Purchase Details
Home Financials for this Owner
Home Financials are based on the most recent Mortgage that was taken out on this home.Similar Homes in Topeka, KS
Home Values in the Area
Average Home Value in this Area
Purchase History
| Date | Type | Sale Price | Title Company |
|---|---|---|---|
| Warranty Deed | -- | Lawyers Title Of Kansas Inc | |
| Deed | -- | Lawyers Title Of Topeka Inc | |
| Sheriffs Deed | -- | None Available | |
| Warranty Deed | -- | Lawyers Title Of Topeka Inc | |
| Interfamily Deed Transfer | -- | None Available | |
| Warranty Deed | -- | Lawyers Title Of Topeka Inc | |
| Corporate Deed | -- | Mokan Title Services Llc | |
| Warranty Deed | -- | Heartland Title |
Mortgage History
| Date | Status | Loan Amount | Loan Type |
|---|---|---|---|
| Open | $109,610 | New Conventional | |
| Previous Owner | $67,000 | Commercial | |
| Previous Owner | $89,950 | New Conventional | |
| Previous Owner | $87,620 | FHA | |
| Previous Owner | $71,450 | Adjustable Rate Mortgage/ARM |
Property History
| Date | Event | Price | Change | Sq Ft Price |
|---|---|---|---|---|
| 10/30/2020 10/30/20 | Sold | -- | -- | -- |
| 09/11/2020 09/11/20 | Pending | -- | -- | -- |
| 08/27/2020 08/27/20 | For Sale | $119,500 | +34.3% | $85 / Sq Ft |
| 11/14/2017 11/14/17 | Sold | -- | -- | -- |
| 10/18/2017 10/18/17 | Pending | -- | -- | -- |
| 08/08/2017 08/08/17 | For Sale | $89,000 | -1.1% | $63 / Sq Ft |
| 05/15/2013 05/15/13 | Sold | -- | -- | -- |
| 04/04/2013 04/04/13 | Pending | -- | -- | -- |
| 03/18/2013 03/18/13 | For Sale | $89,950 | -- | $64 / Sq Ft |
Tax History Compared to Growth
Tax History
| Year | Tax Paid | Tax Assessment Tax Assessment Total Assessment is a certain percentage of the fair market value that is determined by local assessors to be the total taxable value of land and additions on the property. | Land | Improvement |
|---|---|---|---|---|
| 2025 | $2,472 | $18,288 | -- | -- |
| 2023 | $2,472 | $16,594 | $0 | $0 |
| 2022 | $2,139 | $14,429 | $0 | $0 |
| 2021 | $1,962 | $12,547 | $0 | $0 |
| 2020 | $1,625 | $10,557 | $0 | $0 |
| 2019 | $1,602 | $10,350 | $0 | $0 |
| 2018 | $1,556 | $10,049 | $0 | $0 |
| 2017 | $1,731 | $10,049 | $0 | $0 |
| 2014 | $1,546 | $9,867 | $0 | $0 |
Agents Affiliated with this Home
-

Seller's Agent in 2020
Marta Barron
Stone & Story RE Group, LLC
(785) 231-4328
13 in this area
113 Total Sales
-
K
Buyer's Agent in 2020
Karey Brown
EXP Realty, LLC
-

Seller's Agent in 2013
Janelle Moses
Coldwell Banker American Home
(785) 224-1224
7 in this area
54 Total Sales
-
D
Buyer's Agent in 2013
Deborah Eberline
RE/MAX
Map
Source: Sunflower Association of REALTORS®
MLS Number: 214774
APN: 097-35-0-10-16-009-000
- 710 SW Grandview Ave
- 624 SW Kenova Rd
- 831 SW Randolph Ave
- 829 SW Webster Ave
- 736 SW Vesper Ave
- 744 SW Vesper Ave
- 615 SW High Ave
- 641 SW Vesper Ave
- 825 SW Oakley Ave
- 829 SW Oakley Ave
- 2215 SW Hazelton Ct
- 2204 SW Kensington Ct
- 1038 SW Medford Ave
- 324 SW MacVicar Ave
- 1022 SW MacVicar Ave
- 840 SW Saline St
- 3114 SW 10th Ave
- 1045 SW Wayne Ave
- 2208 SW Kenilworth Ct
- 801 SW Lindenwood Ave
