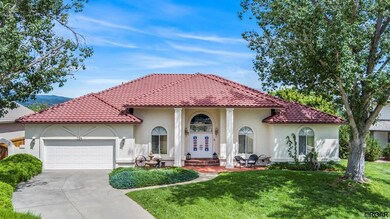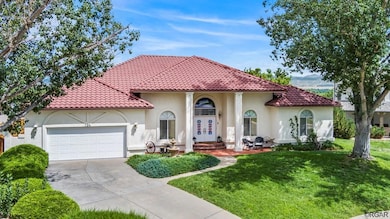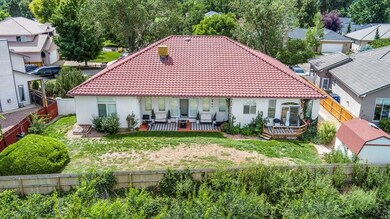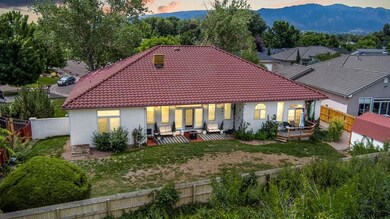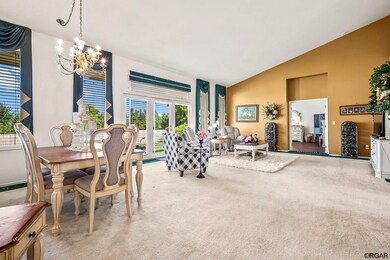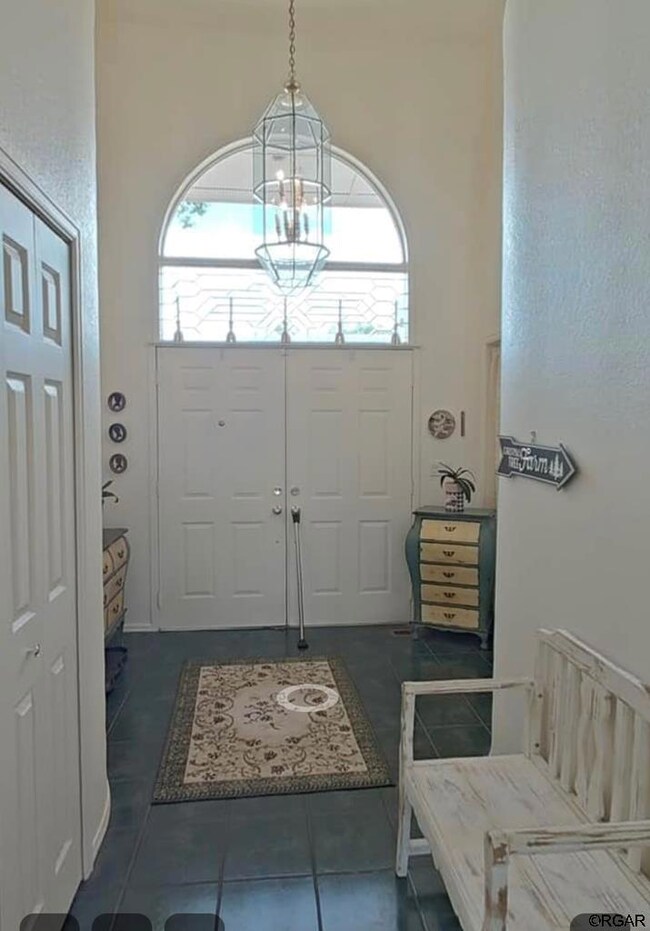
734 Tyrolean Way Cañon City, CO 81212
Highlights
- Ranch Style House
- No HOA
- Evaporated cooling system
- 1 Fireplace
- 2 Car Attached Garage
- Views
About This Home
As of October 2024**Assumable VA Loan** Beautiful , S*P*R*A*W*L*I*N*G Mediterranean rancher on the bluff in a highly sought after area! Like no other & seldom offered, this custom built Londerville home is over 3400 ft. has unique raised/cathedral ceilings and loads of windows to take in the amazing views from many vantage pointstruly one of a kind. There is a tiled roof, huge master bedroom suite, to include a large soaker tub as well as a separate shower. There are four bedrooms, two full bathrooms and two 1/2 bathrooms loads of storage and a two car attached garage and separate storage shed too! The kitchen has been tastefully updated to include granite and stainless steel appliances, offering an open floor plan into the family room, perfect for entertaining! The family room also boasts a gas fireplace to keep you cozy! Come to the deck, take a deep breath and enjoy the view!!
Last Agent to Sell the Property
RE/MAX ROYAL GORGE Brokerage Phone: 7192751234 Listed on: 02/01/2024
Home Details
Home Type
- Single Family
Est. Annual Taxes
- $3,644
Year Built
- Built in 1991
Lot Details
- 0.46 Acre Lot
- Sprinkler System
Parking
- 2 Car Attached Garage
Home Design
- Ranch Style House
- Frame Construction
- Tile Roof
- Stucco
Interior Spaces
- 3,484 Sq Ft Home
- 1 Fireplace
- Crawl Space
- Property Views
Bedrooms and Bathrooms
- 4 Bedrooms
Outdoor Features
- Shed
Schools
- Mckinley Elementary School
Utilities
- Evaporated cooling system
- Roof Mounted Cooling System
- Forced Air Heating System
- 220 Volts
Community Details
- No Home Owners Association
- Old Farm On The Bluffs Subdivision
Listing and Financial Details
- Assessor Parcel Number 98904154
Ownership History
Purchase Details
Home Financials for this Owner
Home Financials are based on the most recent Mortgage that was taken out on this home.Purchase Details
Home Financials for this Owner
Home Financials are based on the most recent Mortgage that was taken out on this home.Purchase Details
Home Financials for this Owner
Home Financials are based on the most recent Mortgage that was taken out on this home.Purchase Details
Purchase Details
Purchase Details
Home Financials for this Owner
Home Financials are based on the most recent Mortgage that was taken out on this home.Similar Homes in the area
Home Values in the Area
Average Home Value in this Area
Purchase History
| Date | Type | Sale Price | Title Company |
|---|---|---|---|
| Personal Reps Deed | $540,000 | Land Title | |
| Warranty Deed | $369,900 | Fidelity National Title | |
| Personal Reps Deed | $184,950 | Fidelity National Title | |
| Interfamily Deed Transfer | -- | None Available | |
| Interfamily Deed Transfer | -- | None Available | |
| Warranty Deed | $345,000 | Stewart Title |
Mortgage History
| Date | Status | Loan Amount | Loan Type |
|---|---|---|---|
| Open | $450,000 | VA | |
| Previous Owner | $450,000 | VA | |
| Previous Owner | $396,000 | VA | |
| Previous Owner | $335,692 | VA | |
| Previous Owner | $332,910 | VA | |
| Previous Owner | $200,000 | New Conventional |
Property History
| Date | Event | Price | Change | Sq Ft Price |
|---|---|---|---|---|
| 10/28/2024 10/28/24 | Sold | $540,000 | -6.9% | $155 / Sq Ft |
| 06/14/2024 06/14/24 | Price Changed | $579,900 | -1.7% | $166 / Sq Ft |
| 05/14/2024 05/14/24 | Price Changed | $589,900 | -1.7% | $169 / Sq Ft |
| 02/01/2024 02/01/24 | For Sale | $599,900 | +62.2% | $172 / Sq Ft |
| 05/01/2018 05/01/18 | Sold | $369,900 | -1.3% | $106 / Sq Ft |
| 04/01/2018 04/01/18 | Pending | -- | -- | -- |
| 11/13/2017 11/13/17 | For Sale | $374,900 | -- | $108 / Sq Ft |
Tax History Compared to Growth
Tax History
| Year | Tax Paid | Tax Assessment Tax Assessment Total Assessment is a certain percentage of the fair market value that is determined by local assessors to be the total taxable value of land and additions on the property. | Land | Improvement |
|---|---|---|---|---|
| 2024 | $3,446 | $42,586 | $0 | $0 |
| 2023 | $3,446 | $38,901 | $0 | $0 |
| 2022 | $3,010 | $34,685 | $0 | $0 |
| 2021 | $3,018 | $35,683 | $0 | $0 |
| 2020 | $2,424 | $28,849 | $0 | $0 |
| 2019 | $2,393 | $28,849 | $0 | $0 |
| 2018 | $2,202 | $25,887 | $0 | $0 |
| 2017 | $2,051 | $25,887 | $0 | $0 |
| 2016 | $2,091 | $28,570 | $0 | $0 |
| 2015 | $2,088 | $28,570 | $0 | $0 |
| 2012 | $1,875 | $26,933 | $3,582 | $23,351 |
Agents Affiliated with this Home
-
Peggy Ritter

Seller's Agent in 2024
Peggy Ritter
RE/MAX
16 in this area
126 Total Sales
-
Joann Grenard

Buyer's Agent in 2024
Joann Grenard
HOME TOWN REAL ESTATE OF CANON CITY
(719) 429-2345
33 in this area
193 Total Sales
-
Kurt Zerby

Seller's Agent in 2018
Kurt Zerby
KURT ZERBY REAL ESTATE GROUP
(719) 276-2500
18 in this area
204 Total Sales
-
M
Buyer's Agent in 2018
MARLENE WILLIAMS
CENTURY 21 CANON LAND
Map
Source: Royal Gorge Association of REALTORS®
MLS Number: 70203
APN: 000098904154
- 2320 Fowler St
- 168 Willmoor Ct
- 113 Rio Grande Dr
- 142 Rio Grande Dr
- 1207 Eugene Dr
- 1224 S 11th St
- 1401 Cedarwood Ct
- 1230 Short St
- 1002 Ussie Ave
- 1540 Colorado Ave
- 325 S Raynolds Ave
- 2823 River Run Ct
- 340 S Raynolds Ave
- 1222 S 9th St
- 605 S 9th St
- 1202 Grand Ave
- 735 S 9th St
- 0 Sawmill Rd Unit REC7464430
- 1210 Royal Gorge Blvd
- 1124 Grand Ave

